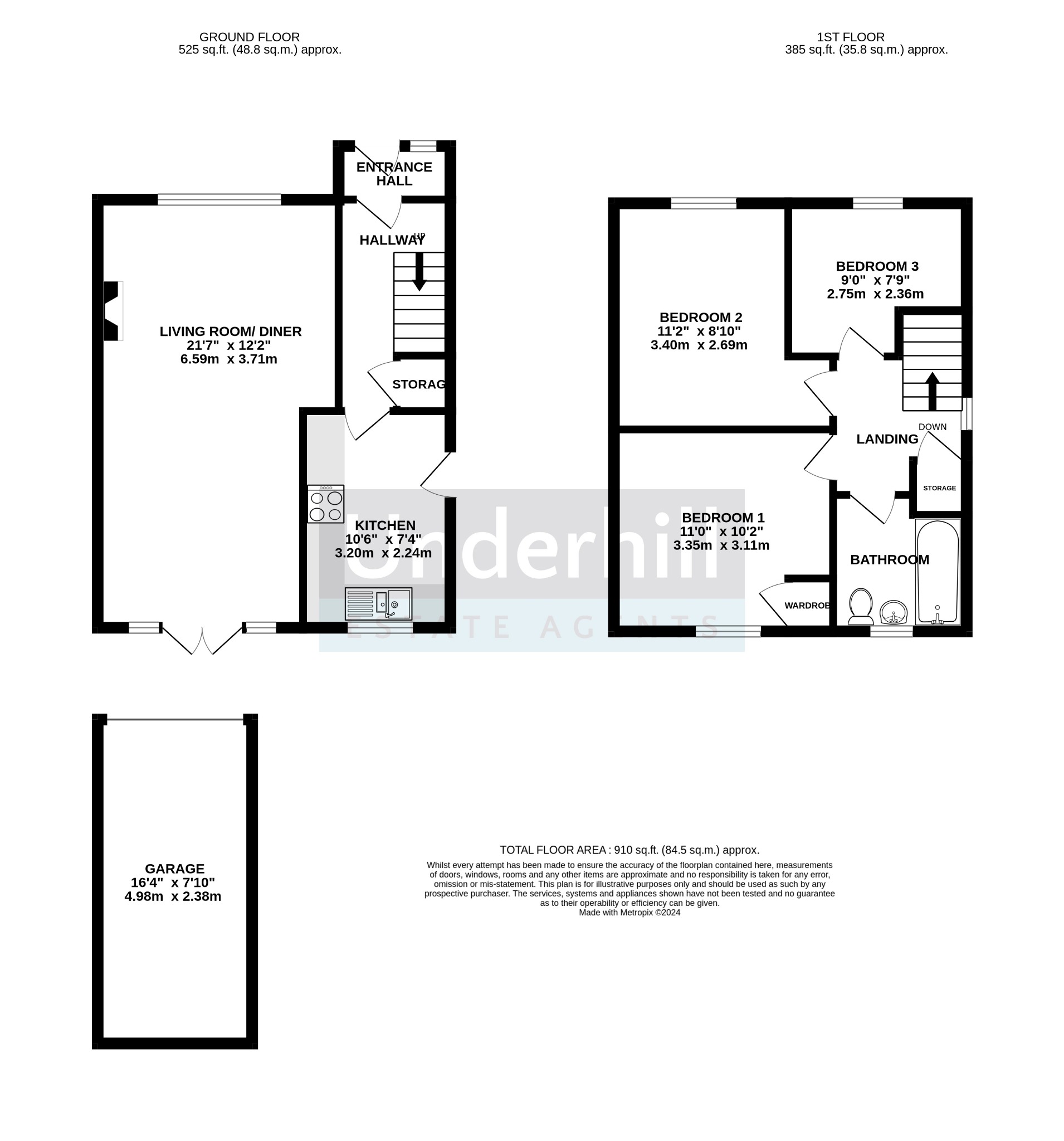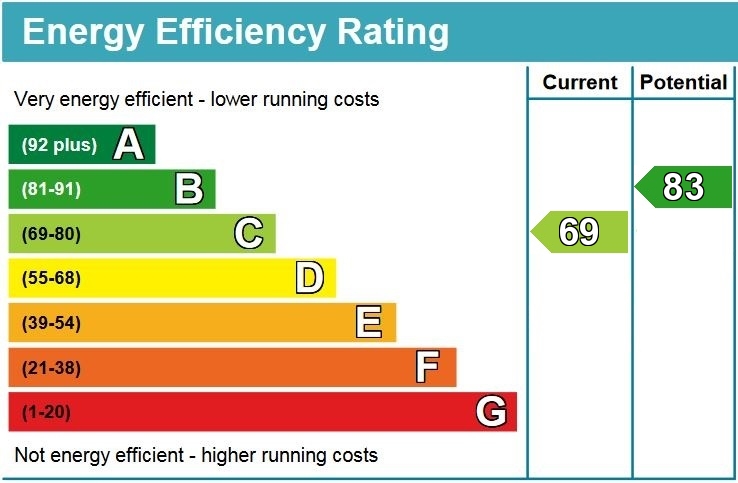Underhill Estate Agents are delighted to bring to the market this very well presented three bedroom detached property in the popular location of Wreford's Drive, Exeter. This lovely property offers ample living accommodation comprising: entrance hall, spacious lounge-diner, modern fitted kitchen, three bedrooms and a modern fitted bathroom. The property further benefits from central heating, double glazing, a rear garden and a garage with space for parking in front. Viewings are highly recommended.
Location
The property is located in a private elevated position with stunning views over the surrounding countryside. In one of Exeter's most favoured areas the University and approximately one mile from the city centre, which provides a number of excellent private and state schools at all levels, together with a renowned University and expanding College. The city affords excellent sports and leisure facilities being situated on the river and offering a selection of theatres, cinemas, a museum, cathedral, football, rugby and leisure centres. Rail links to London Paddington in approximately two hours. Exeter International Airport is about five miles away providing regular flights to the UK and International destinations.
Entrance Hallway
Coving, UPVC double-glazed obscured door and window with real wood flooring.
Hall
Access to the living room and kitchen, UPVC double-glazed obscured door, single radiator, and real wood floorboards.
Kitchen
A modern fitted kitchen with a range of grey wall and base units, roll top worktops, 1 1/2 bowl stainless steel sink with mixer tap and drainer, space for free standing oven and hob, space for free standing fridge freezer, space for free standing washing machine, UPVC double-glazed window, UPVC double-glazed door leading to rear garden, partially tiled walls and laminate flooring.
Living Room
A bright and spacious open plan living room with coving, UPVC double-glazed window, electric fire, TV Point and floorboards. Open to:
Dining Area
Coving, UPVC double-glazed double doors leading out to the rear garden, UPVC double-glazed window, single radiator and floorboards.
First Floor Landing
Access and loft space, UPVC double-glazed window, storage cupboard and carpeted flooring. Access to bedroom 1, 2, 3 and bathroom.
Bedroom One
Master bedroom with UPVC double-glazed window to rear, double radiator, fitted wardrobe and carpeted flooring.
Bedroom Two
Double bedroom with UPVC double-glazed window to front, double radiator and floorboards
Bedroom Three
Single bedroom with UPVC double-glazed window to front, single radiator and floorboards.
Bathroom
A modern fitted bathroom with panelled bath and mixer tap with shower attachment, closed coupled WC, vanity basin with mixer tap, UPVC double-glazed window, single radiator and vinyl flooring.
Garden
A pretty rear garden with an abundance of mature trees and shrubs, fully enclosed by fencing with rear access, there is a small lawned area, and paved patio areas.
En Bloc Garage
Single garage with up and over door with storage above in the eves and concrete flooring.
EPC Rating: C (Potential B)
Council Tax: Band C
Tenure: Freehold
Property Description
Video
Floor Plan
Map
EPC
















