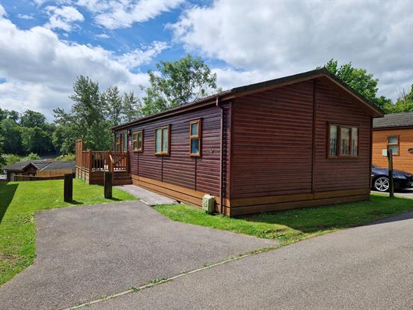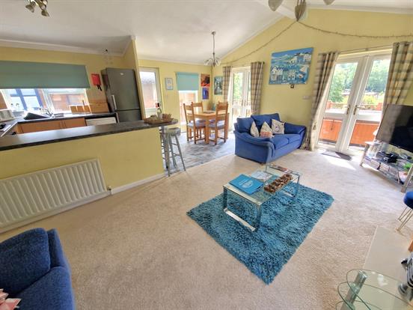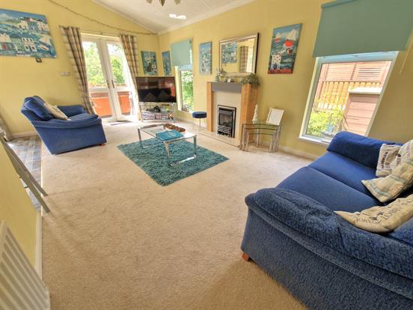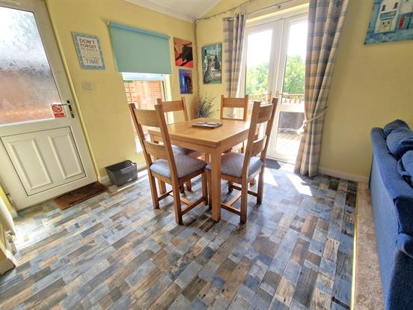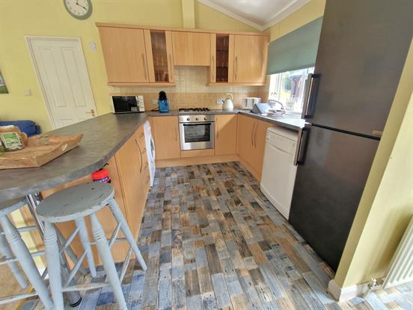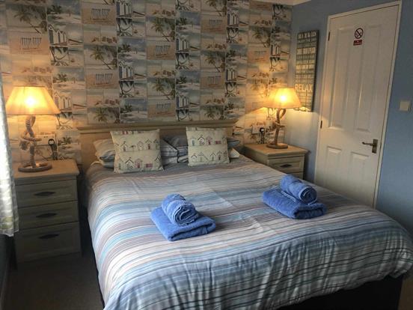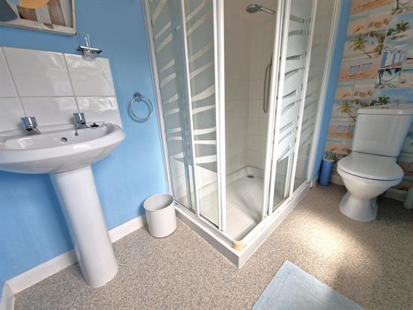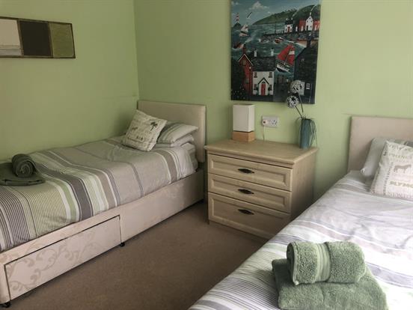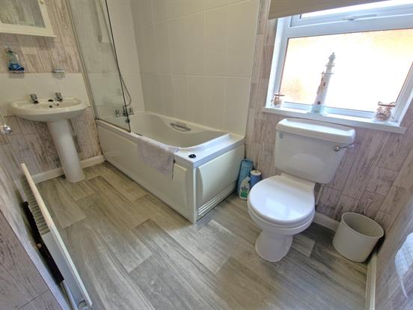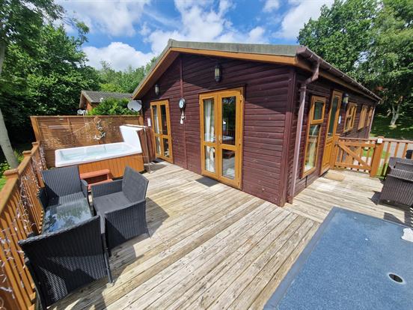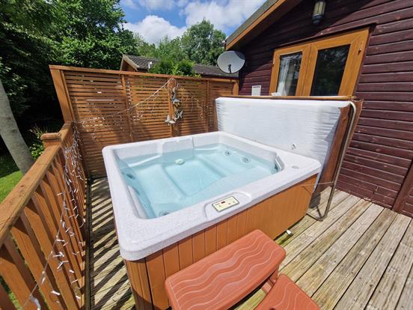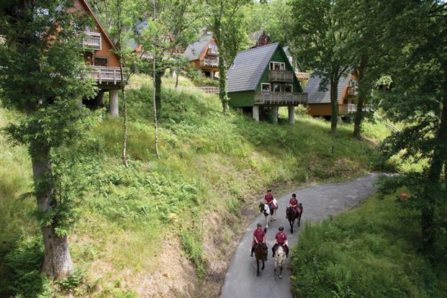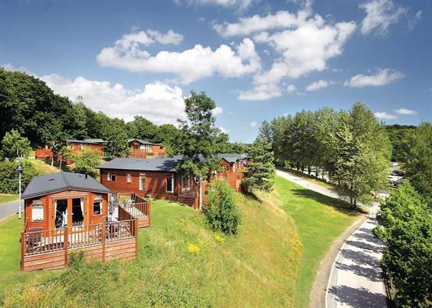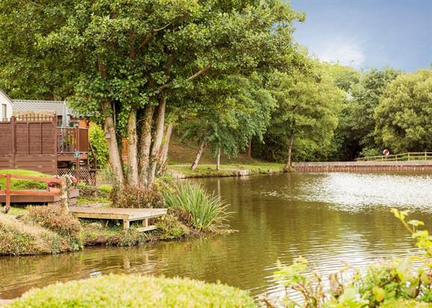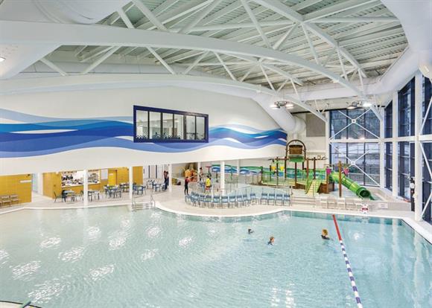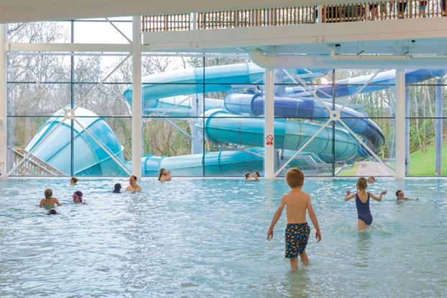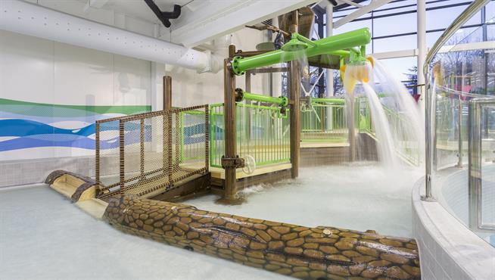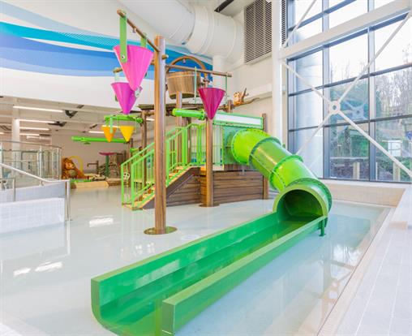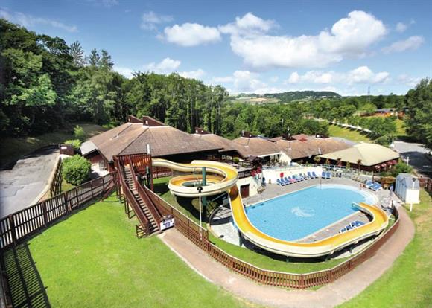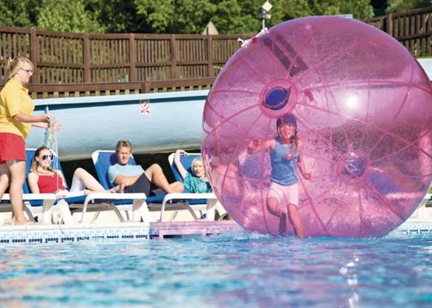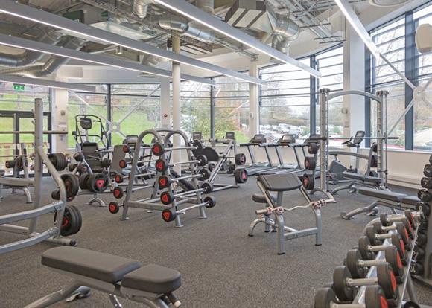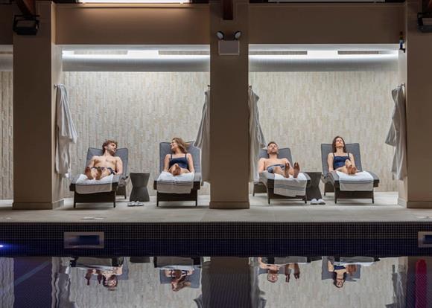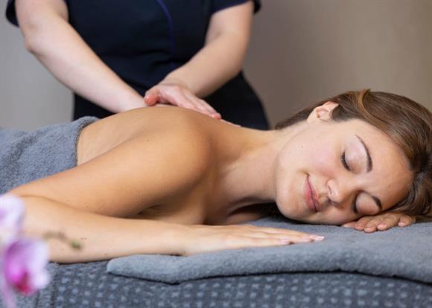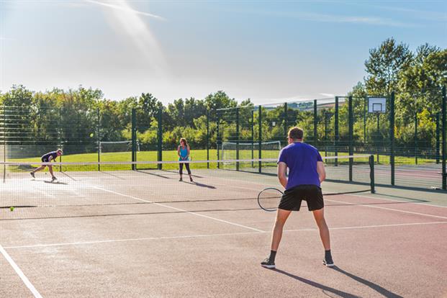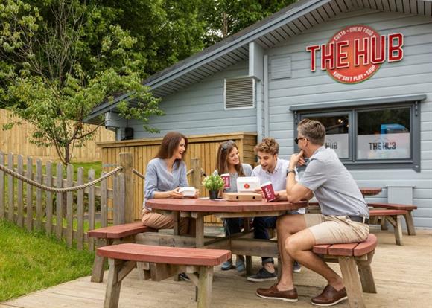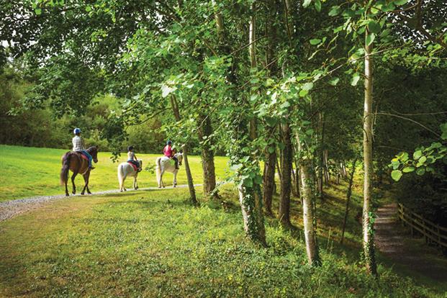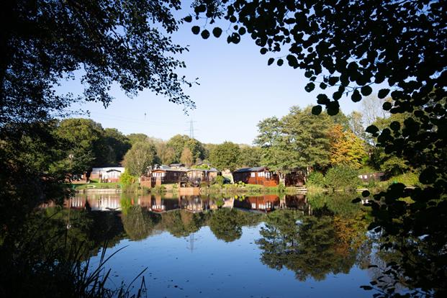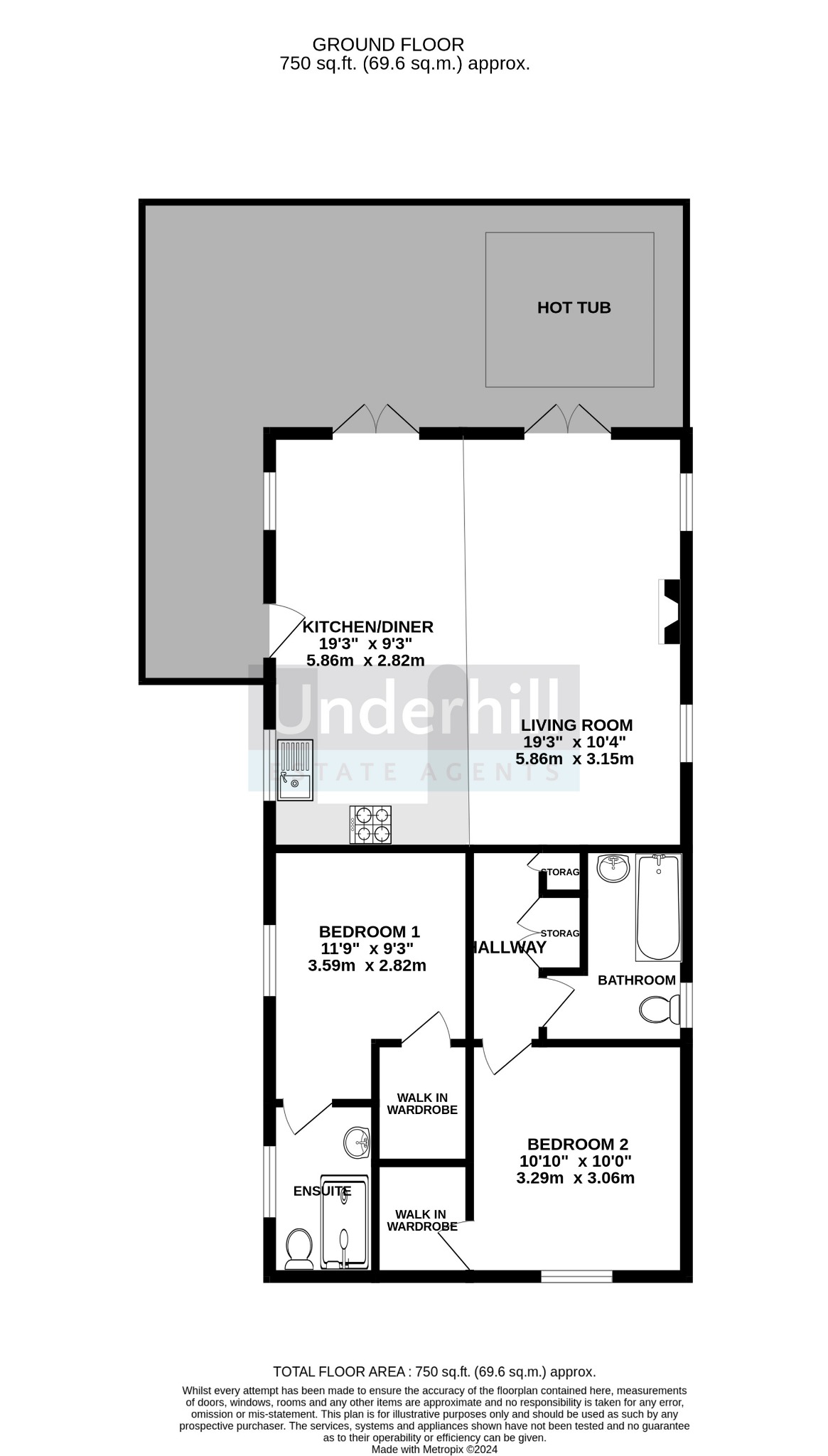Underhill Estate Agents are delighted to bring to market this 2 bed holiday lodge set the fantastic award winning Finlakes Holiday Resort on the edge of Dartmoor. This lovely lodge offers spacious accommodation with a large open plan living/dining room and a modern fitted kitchen area with integrated appliances, two bedrooms, master with ensuite shower room, a further family bathroom, a large private sun terrace with its very own private hot tub and allocated parking right outside the property.
Finlakes Holiday Park and Spa is a 5 star award winning holiday park that is set in 130 acres of beautiful South Devon countryside on the edge of Dartmoor, just half an hour from the sea and boasting outstanding leisure facilities including a heated waterpark complete with thrilling flume rides, a children’s water playground and a superbly equipped fitness centre offering classes from yoga to spin along with free-weights. Feel your cares drift away as you experience the exquisite, immersive treatments offered at Finlake’s Sirona Spa complete with 8 treatment rooms, 4 spa experiences including sauna and steam rooms and a huge indoor spa pool with jacuzzi. Children will also love the outdoor pool with its water slide and great adventure playground. Nature trails, outdoor tennis courts, two coarse fishing lakes and horse riding provide sporting opportunities for everyone. It is also superbly located only a few miles from the coastal towns of Dawlish, Teignmouth and the English Riviera.
Living Room
A bright and spacious open plan living area with UPVC double-glazed double doors to balcony, UPVC double-glazed window, gas fire, TV point, single radiator and carpeted flooring.
Kitchen
Modern fitted kitchen with a range of wood effect wall and base units, roll top work tops, single bowl stainless steel sink with drainer, fan oven, with a gas hob and extractor and free standing dishwasher, free standing fridge/freezer, free standing washing machine, UPVC double-glazed front door, UPVC double-glazed double doors, UPVC double-glazed window, partially walled tiles and wood effect vinyl flooring.
Bedroom One
Double bedroom with coving, UPVC double-glazed window, single radiator, walk in wardrobe and carpeted flooring.
Ensuite
Fitted shower room with double mains shower, closed coupled WC, pedestal sink, coving, UPVC double-glazed obscured window, single radiator and vinyl flooring.
Bedroom Two
Spacious twin bedroom with coving, UPVC double-glazed window, single radiator, walk in wardrobe and carpeted flooring.
Bathroom
Family bathroom with a panelled bath with shower attachment, closed coupled WC, pedestal sink, single radiator, coving, extractor, UPVC double-glazed window and vinyl flooring.
Outside
Large private decking area with hot tub and a pleasant outlook, perfect for star gazing or al fresco dining. Located on a peaceful and sheltered plot overlooking mature trees. There is also a private parking space directly outside the property.
Please email/call Underhill Estate Agents for more information of Service Charges and Lease information
EPC Rating: Exempt
Park Visit and Lodge viewings are strictly by appointment only by Underhill Estate Agents
Property Description
Video
Floor Plan
Map
EPC

