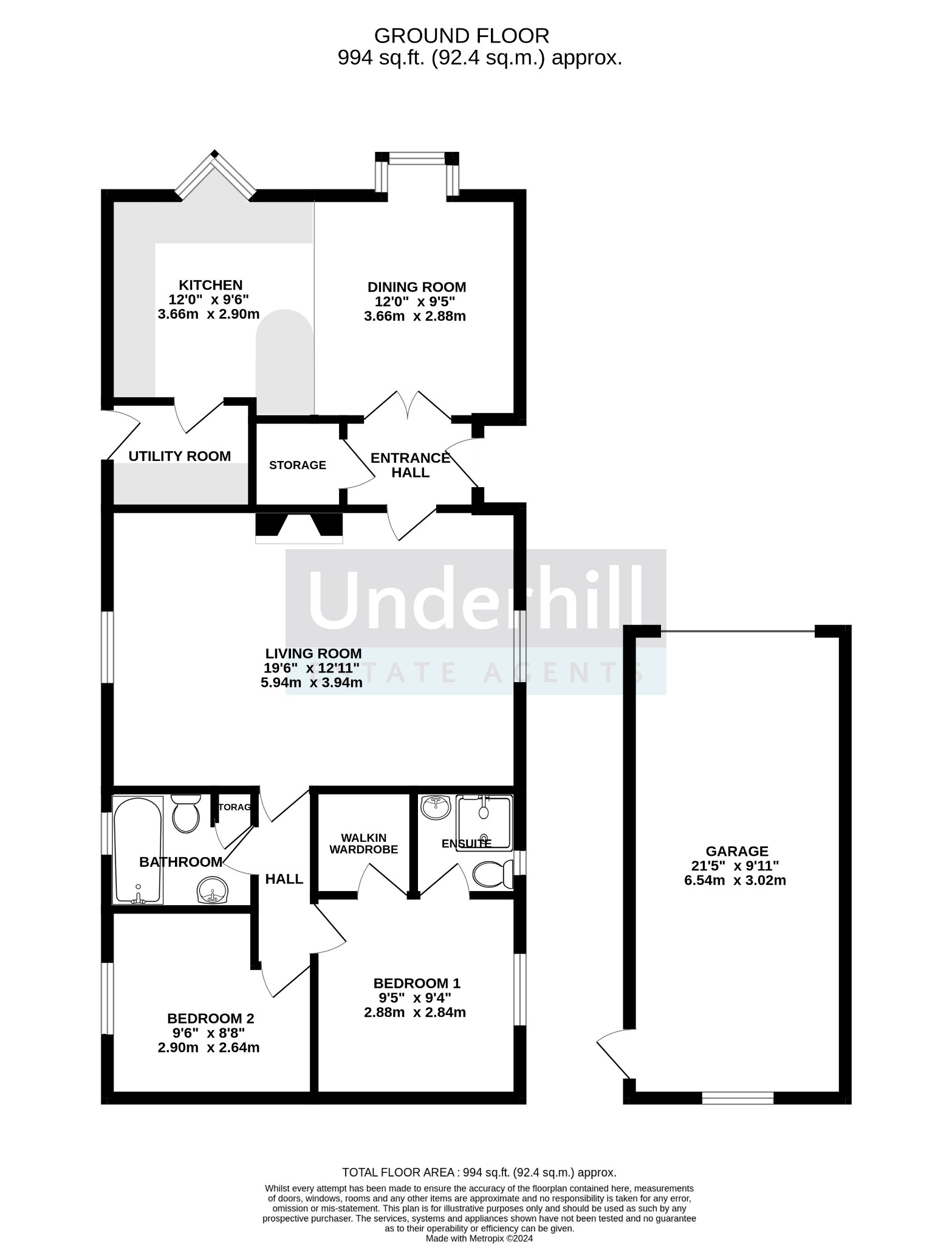Underhill Estate Agents are delighted to bring to the market this very well presented, two bedroom park home on the popular Willow View Park, located on the edge of Whimple village. Offering ample living accommodation, the property comprises; spacious living room, a modern fitted kitchen/diner with integrated appliances and separate utility room, two double bedrooms with ensuite to master and further bathroom with panelled bath. Further benefits include a newly installed boiler, LPG gas central heating, double glazing, a driveway with off road parking and a garage. The property is also fully insulated, ceiling, floor and walls. Viewings are highly recommended.
Willow View Park is a residential park, exclusively for the over 50s based near Whimple in Devon with all the amenities you would need. The park is situated across seven acres and offers a more relaxed way of living, perfect for anyone looking to retire. Based in beautiful East Devon you will be able to find many a good golf course, lovely walks both countryside and coastal. With far reaching views, and beautiful vast fields and woodlands Willow View park is completely unique. A community hub has been built as a communal space and adjacent fields have allotment areas for all residents. Positioned in a fantastic central location with great major road access to both the A30 and M5, only 10 miles to Exeter City Centre and the beaches at Exmouth and Sidmouth as well as lots of other local attractions close by and only six minutes from Exeter Airport.
Entrance Hall
Coving, UPVC double glazed door, single radiator, storage cupboard housing new boiler and carpeted flooring.
Kitchen
Modern fitted kitchen with a range of cream wall and base units with roll top worktops, one and half bowl stainless steel sink with mixer tap. ceramic hob with extractor fan over, midi height fan oven, built in fridge/freezer, breakfast bar with cupboards under, spotlights, UPVC double glazed window, and partially tiled walls with wood-effect vinyl flooring. Open plan to:
Dining Room
A good sized dining room (currently being used as a home office by the current owners) with spotlights, UPVC double glazed bay window, single radiator and carpeted flooring. Door to:
Utility Room
A range of cream wall and base units with roll top worktops, one and half bowl sink with drainer and mixer tap, space and plumbing for free standing washing machine, space and plumbing for free standing dishwasher, coving, UPVC double glazed door to rear garden and tile effect vinyl flooring.
Living Room
A bright and spacious living room with coving, electric log feature fire, single radiator and double radiator and carpeted flooring.
Bathroom
A modern fitted bathroom with white suite comprising of a panelled bath with mixer tap and shower attachment, closed coupled WC, and pedestal sink. Extractor fan, UPVC double glazed obscured glass window, single radiator and carpeted flooring.
Bedroom Two
Double bedroom with built in wardrobe, coving, UPVC double glazed window, single radiator and carpeted flooring.
Bedroom One
Coving, with fitted bedroom furniture, UPVC double glazed window, single radiator and carpeted flooring. Door leading to:
Ensuite
Modern fitted shower room with corner shower enclosure (shower powered by central heating boiler), coving, UPVC double glazed obscured window, closed coupled WC, pedestal sink, tile effect vinyl flooring and a walk in wardrobe.
Inner Hall
Access, single radiator, carpeted flooring.
Garage
Up and over door, side metal door, UPVC double glazed window, concrete floor and power and light.
Plot
A well maintained, low maintenance garden with gravel path and paved patio area to rear and flower beds with established and mature flowering plants and shrubs.
Council Tax: Band A
Pitch Fee: £210 a month (which includes sewage costs) is reviewed annually.There are individual meters for all services.
EPC Rating: Exempt
Property Description
Video
Floor Plan
Map
EPC













