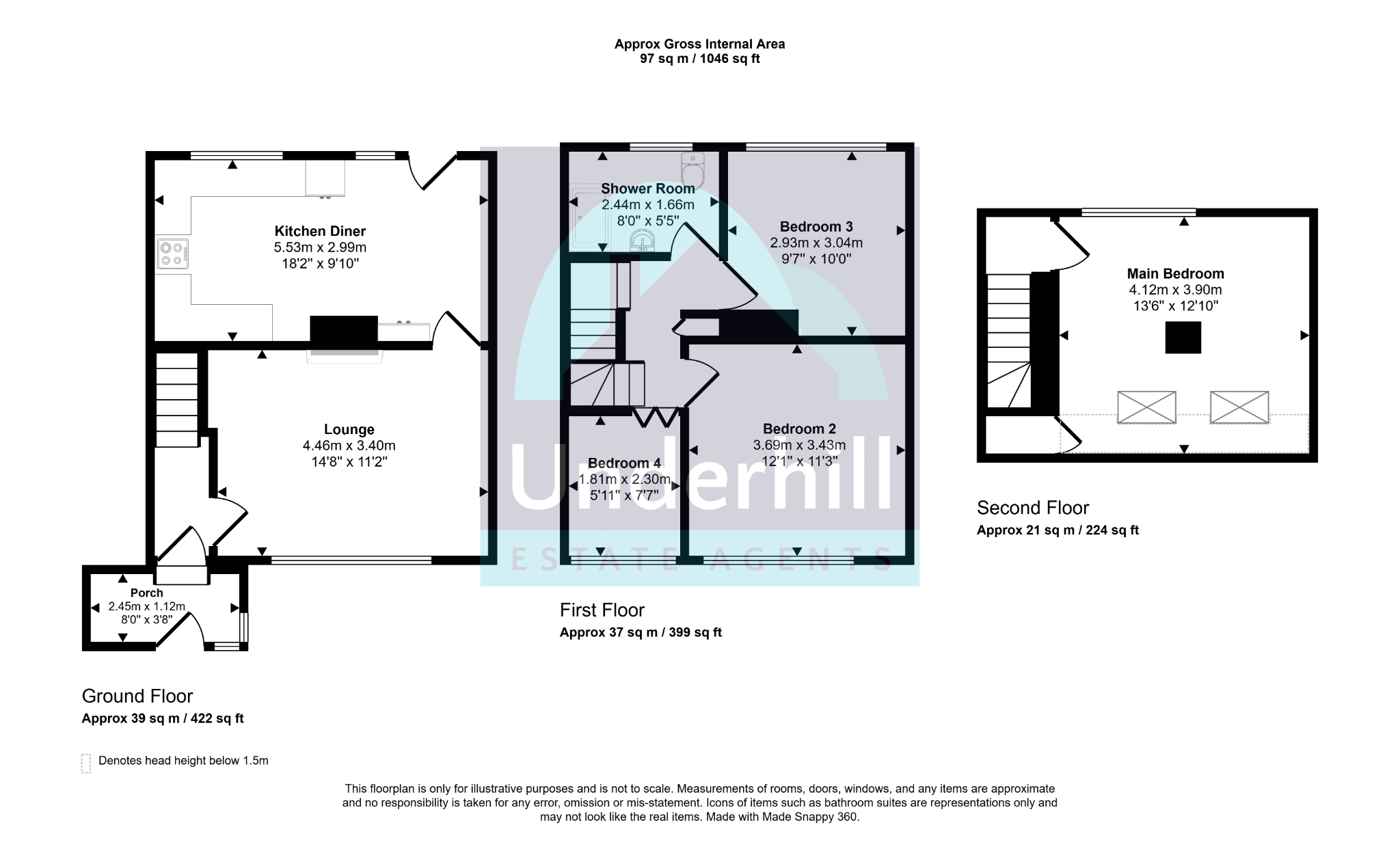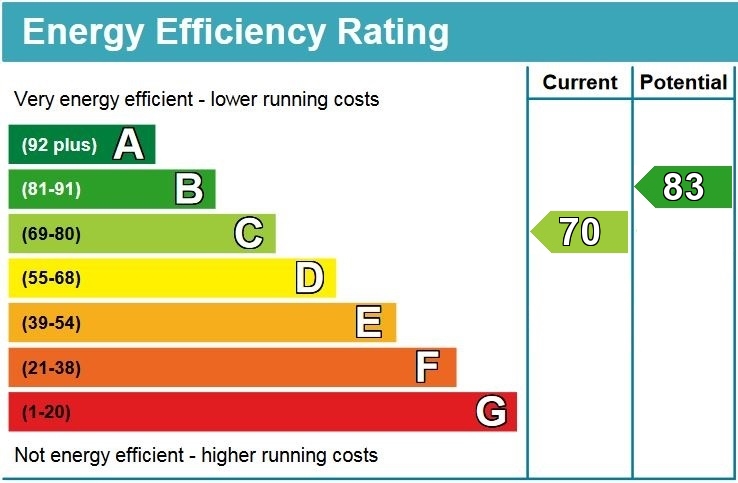Underhill Estate Agents are delighted to bring to market this well presented four bedroom, mid-terrace house, west of the river in Exeter. This bright and spacious property has a good sized living room, spacious fitted kitchen - diner, sitting room, three bedrooms and a modern fitted shower room on the 1st floor and a further bedroom in the loft conversion. Further benefits include UPVC double glazing, central heating throughout and a well maintained, low maintenance rear garden. Situated down a quiet cul-de-sac and is positioned close to all local amenities including supermarkets, schools, Exeter University and Exeter City Centre all within close proximity. Viewings are highly recommended.
Approach: Set back from the road with stairs rising to the front door, with mature shrubs.
Porch: UPVC double glazed front door, UPVC double glazed windows, coat hanging area, radiator, steps rising to hallway and wooden flooring.
Hallway: UPVC double glazed front door, radiator and carpeted flooring. Stairs rising to first floor accommodation, and door leading to:
Living Room: A good sized living room with UPVC double glazed window to the front, double radiator, feature fireplace and space for electric fire, TV aerial point, telephone socket and real wood flooring. Door leading to:
Kitchen/Dining Room: Modern fitted kitchen/diner with wood effect wall and base units, one and a half bowl stainless steel sink with drainer, space for free standing cooker, extractor fan above, space for free standing fridge/freezer, space for washing machine, space for dishwasher, UPVC double glazed windows and door to the rear garden, radiator, tiled walls and real wood flooring.
First Floor Landing: Radiator, storage cupboard and carpeted flooring. Stairs rising to second floor accommodation, doors leading to bedrooms 2,3,4 and shower room.
Shower Room: Modern fitted shower room with walk in double shower enclosed (main powered shower), pedestal sink, close coupled WC, UPVC double glazed obscured glass window, extractor fan, radiator, tiled walls and wood effect vinyl flooring.
Bedroom Three: Double bedroom with UPVC double glazed window overlooking the rear garden, radiator and real wood flooring.
Bedroom Two: Double bedroom with UPVC double glazed window with a pleasant outlook over the city, radiator and carpeted flooring.
Bedroom Four: Single bedroom with UPVC double glazed window with a pleasant outlook over the city, radiator and carpeted flooring.
Second Floor Landing: UPVC double glazed window, carpeted flooring and door leading to master bedroom
Master Bedroom: Double bedroom with two Velux windows with views over the city, UPVC double glazed window to the rear of the property overlooking the garden, radiator, eaves storage and carpeted flooring.
Rear Garden: A fully enclosed rear garden surrounded by fencing with a paved patio area, steps rising to a tiered garden with various flower beds and a metal garden shed.
EPC Rating: C (potential B)
Tenure: Freehold
Council Tax: Band B
Property Description
Video
Floor Plan
Map
EPC






















