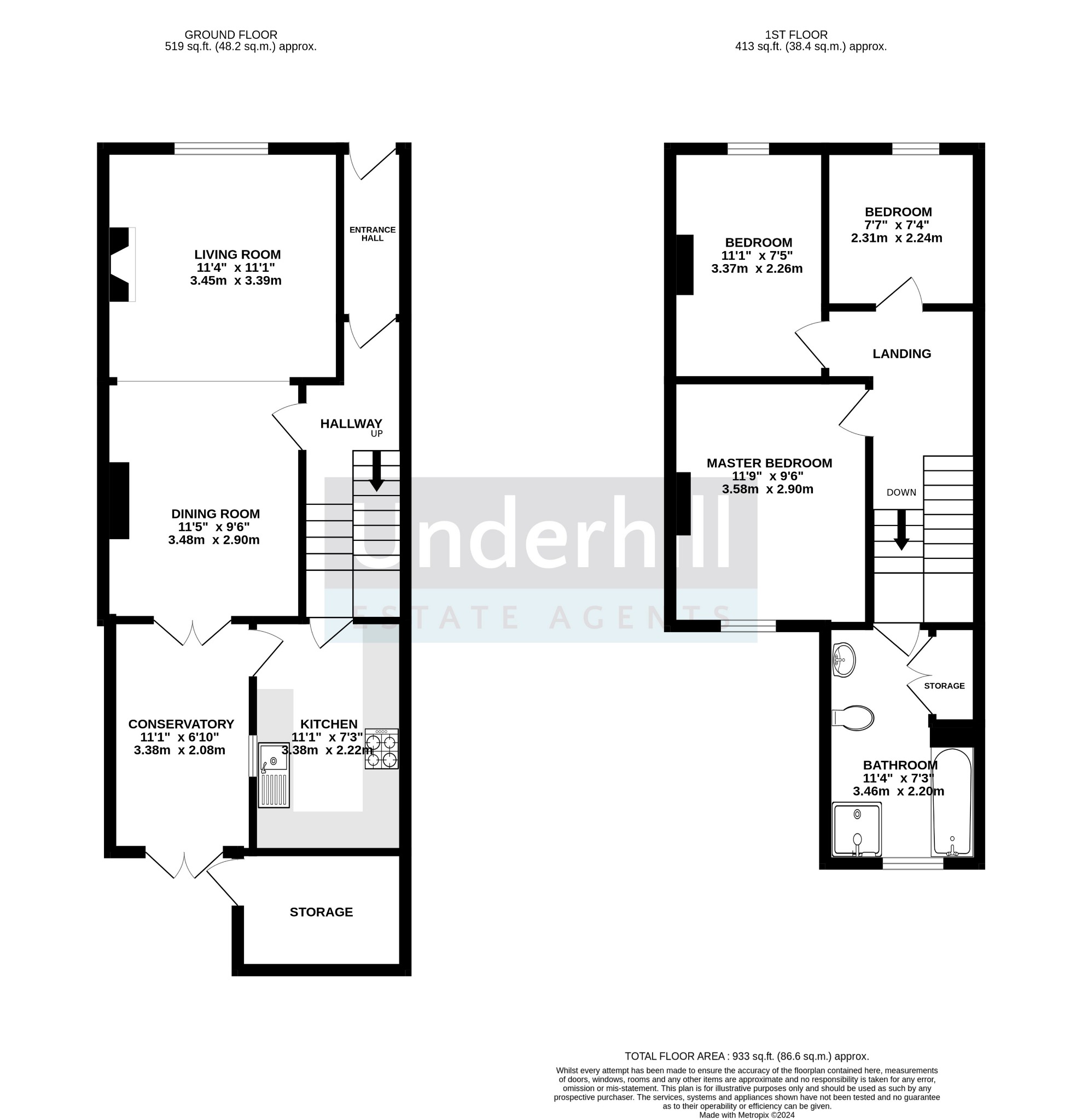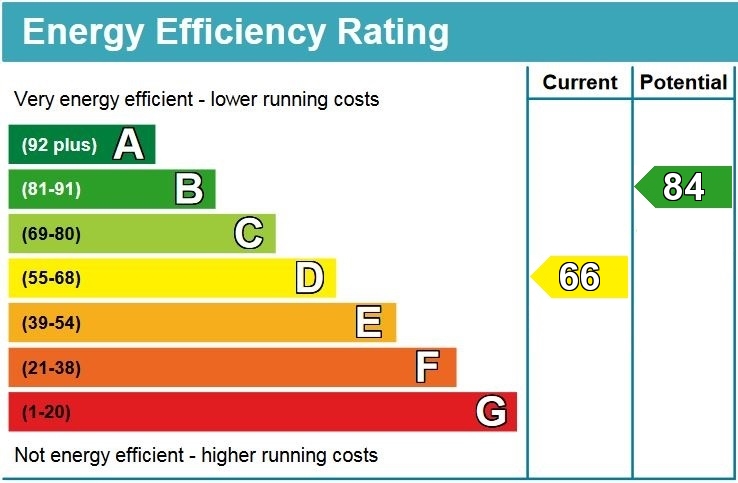Underhill Estate Agents are delighted to bring to market this newly decorated, CHAIN FREE, 3 bedroom terraced property in St Thomas. Close to local shops and amenities this will make a perfect house for a first time buyer or investor. Benefiting from a large open plan living room and dining room, conservatory, kitchen, 3 bedrooms, family bathroom with panelled bath and separate shower cubicle and a fully enclosed well maintained low maintenance garden. Fully double glazed throughout and with gas central heating this property is ready to move into! Viewings are highly recommended.
Entrance Hall
Entrance through a UPVC double glazed door and laminate flooring.
Hall
Leading to living room, dining room, kitchen and 1st floor. Coving, double radiator and laminate flooring.
Living Room
11' 4" (3.45m) x 11' 1" (3.38m):
A large bright and welcoming open plan room with UPVC double glazed window to front, gas fire, TV socket, double radiator, phone socket, electrical consumer unit, coving, and laminate flooring.
Dining Room
11' 5" (3.48m) x 9' 6" (2.90m):
UPVC double glazed double doors leading to conservatory, double radiator, coving, ceiling fan light, and laminate flooring.
Kitchen
11' 1" (3.38m) x 7' 3" (2.21m):
A good sized kitchen with UPVC double glazed window, fitted kitchen with wood effect wall and base units, wood effect roll top worktop, stainless steel single bowl sink, gas hob with extractor over, space for washing machine, tumble dryer and free standing fridge freezer, downlights, coving, partially tiled walls and tiled floor. Door leading to conservatory.
Conservatory
11' 1" (3.38m) x 6' 10" (2.08m):
UPVC double glazed double doors to garden and tiled floor.
Landing
Access to master bedroom, bedroom two, bedroom three, bathroom and loft. Coving, double radiator and carpeted floor.
Master Bedroom
11' 9" (3.58m) x 9' 6" (2.90m):
A spacious and bright master bedroom with UPVC double glazed window to rear and carpeted floor.
Bedroom Two
11' 1" (3.38m) x 7' 5" (2.26m):
A good sized double bedroom with UPVC double glazed window to front and carpeted floor.
Bedroom Three
7' 7" (2.31m) x 7' 4" (2.24m):
A single bedroom with UPVC double glazed window to front, TV socket, coving and carpeted floor.
Bathroom
11' 4" (3.45m) x 7' 3" (2.21m):
A large family bathroom with UPVC double glazed obscure window to rear, double radiator, panelled bath, single glass shower cubicle with electric shower, close coupled WC, pedestal basin, airing cupboard, partially tiled walls, coving, loft access, and vinyl floor.
Garden
A delightful well maintained fully enclosed courtyard style garden with attractive paving circle, shingle and raised flower bed. Brick Built Storage.
EPC Rating: D
Council Tax: Band B
Tenure: Freehold
Property Description
Video
Floor Plan
Map
EPC














