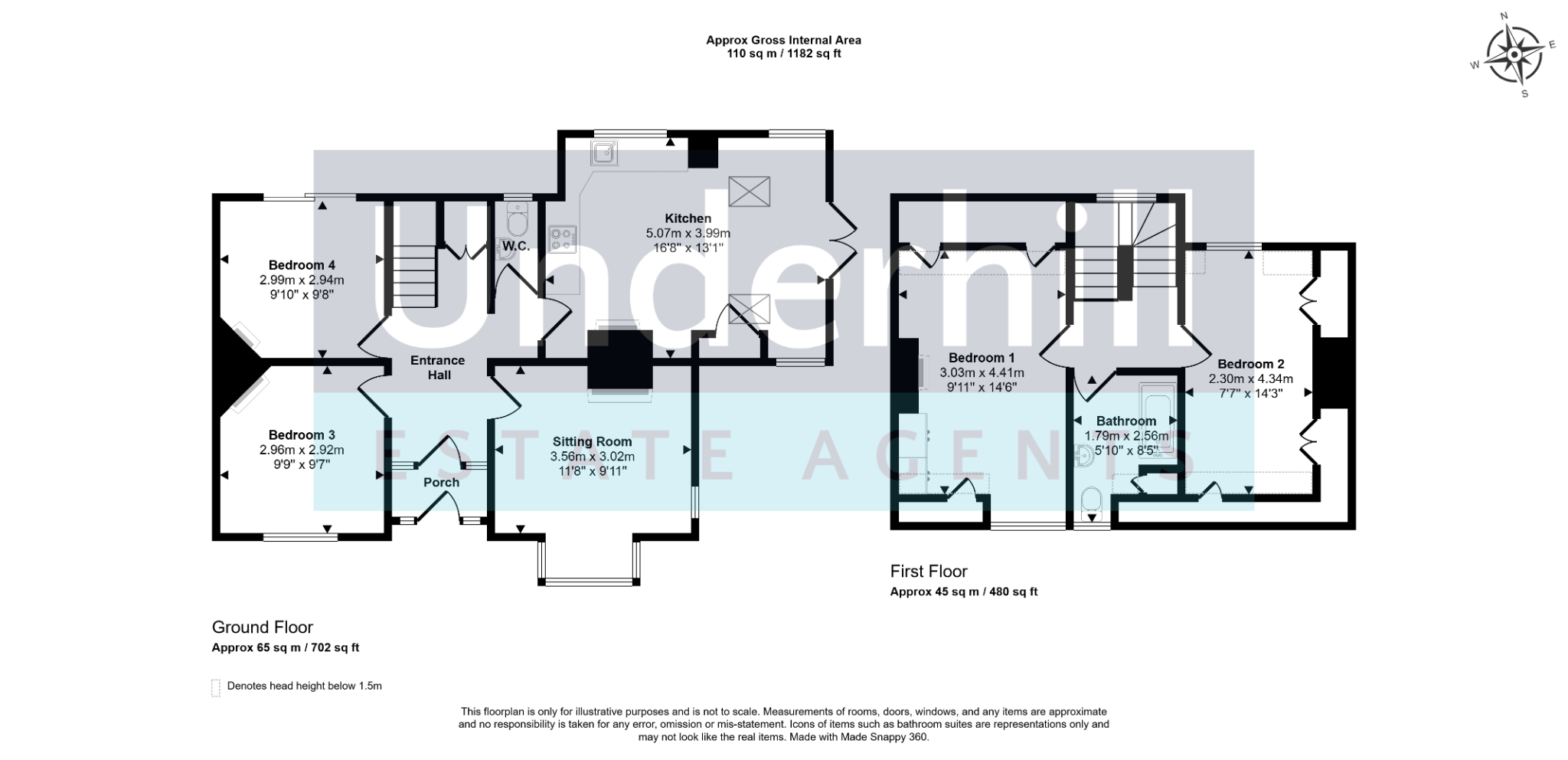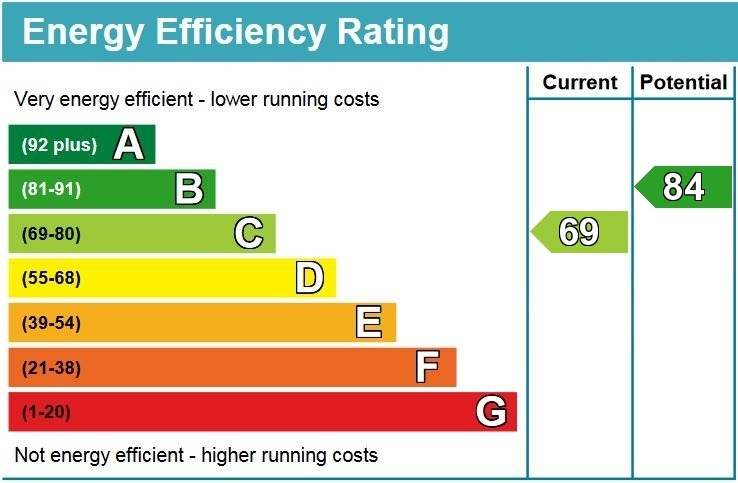This is your opportunity to purchase a 4-double bed, semi-detached dormer bungalow in the heart of town, featuring a large modern kitchen, log-burner, parking, generous established gardens, and views of Dawlish. A must-see! The property briefly comprises a sitting room, a large family kitchen/diner, 2 ground floor bedrooms, 2 further bedrooms on the first floor, a bathroom and a garage. The property is enhanced with features such as wooden floors, a log burner and original fireplaces.
Entrance Hall:
Upon entering the property via the front porch, you are greeted by a wide and spacious entrance hall. From here, you can access all the downstairs rooms as well as the stairs leading to the first floor. There is an under stairs cupboard and the area is heated by a radiator.
Kitchen/Diner:
The kitchen/diner is a large, open-plan space that is the heart of the home. The room features modern appliances fitted, such as a double electric oven, a 4-hob gas stove and dishwasher. 3 windows, 2 skylights fill the space with light as well as double French doors that lead to a brick patio area. A large integrated cupboard that houses the boiler.
Living Room:
With wooden floors and an efficient log burner, the living room is a cosy space. There is a large bay window looking out to the front of the property and a small window viewing to the side ensuring plenty of natural light.
Bedroom 1:
The first bedroom, situated on the ground floor has space for all bedroom essentials. The room features a large sliding door opening to the rear garden. There is a radiator as well as the original fireplace, which is still working.
Bedroom 2:
The second bedroom, also on the ground floor is spacious with space for a double bed. A large window overlooking the front garden, fills the room with light. The original fireplace is in situ and a radiator heats the room.
W/C:
The downstairs bathroom features a toilet and a sink. There is an opaque window that faces to the rear of the property.
Upstairs:
From the landing you can access all the upstairs rooms, and there is access to the eave's storage from both of the bedrooms.
Bedroom 3:
The third bedroom is the largest on the property, featuring built-in storage space and views across the town via the front-facing window. There is plenty of space for a double bed as well as other storage solutions. The room is heated by a radiator.
Bedroom 4:
The fourth bedroom has plenty of space for a double bed and storage solutions. The exposed brickwork adds character to the room, and it is heated by a radiator. There is a window viewing the rear garden as well as 3 points of access to the generous eaves storage which has lighting fitted.
Bathroom:
The main bathroom on the property features a bath with shower, sink and W/C. The walls are tiled and there is an opaque window that views the front of the property. There is also a built-in storage space and heated towel rail.
Exterior:
Garage:
The exterior of the property features a spacious garage with electricity.
Gardens:
Gardens wrap around the property, which will be welcomed by a keen gardener. The current owners have established a range of planting beds for fruit and vegetables. There are a variety of established shrubs including fruit trees, 2 patio spaces, lawn areas and a small pond.
Property Description
Video
Floor Plan
Map
EPC















































