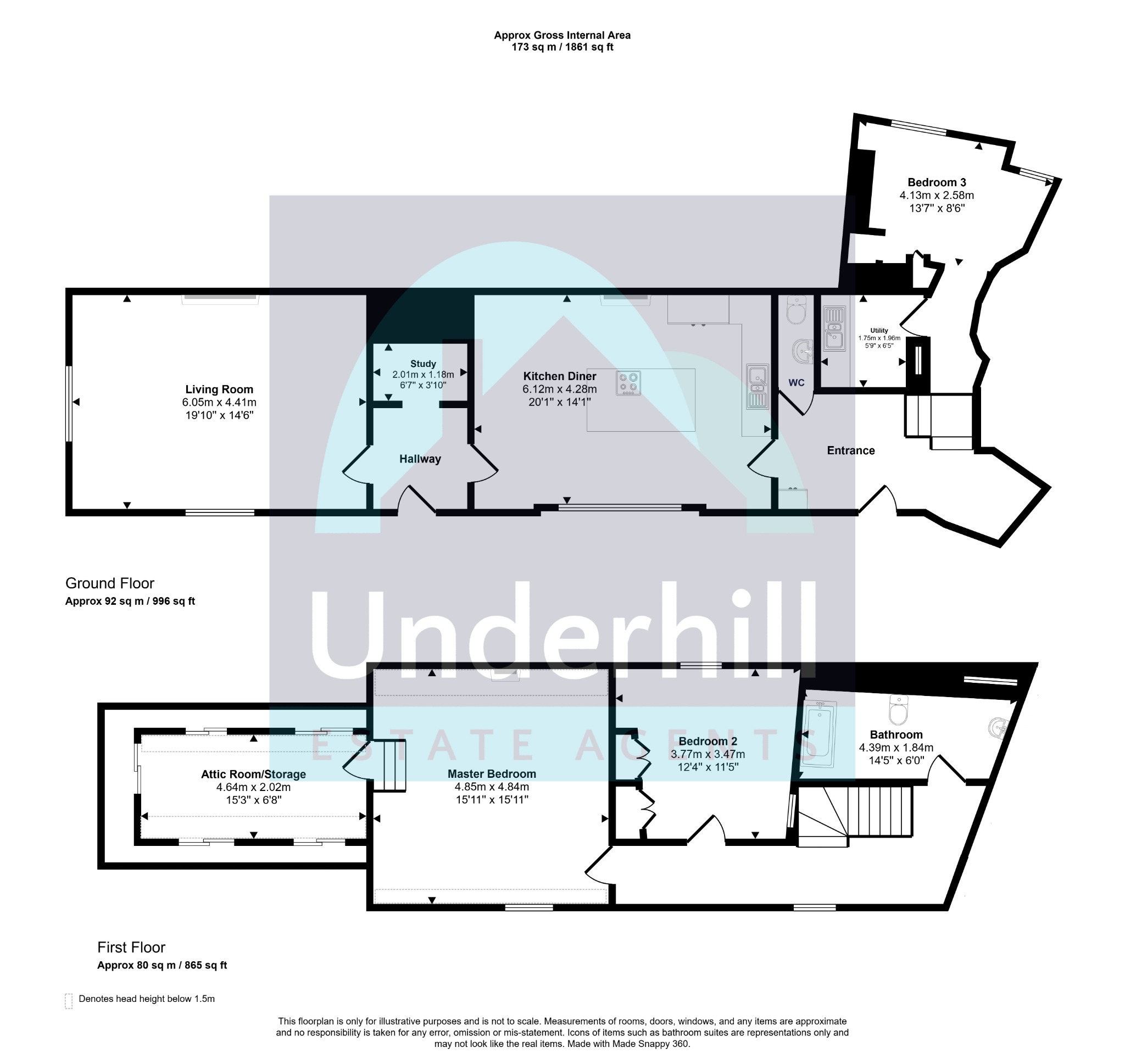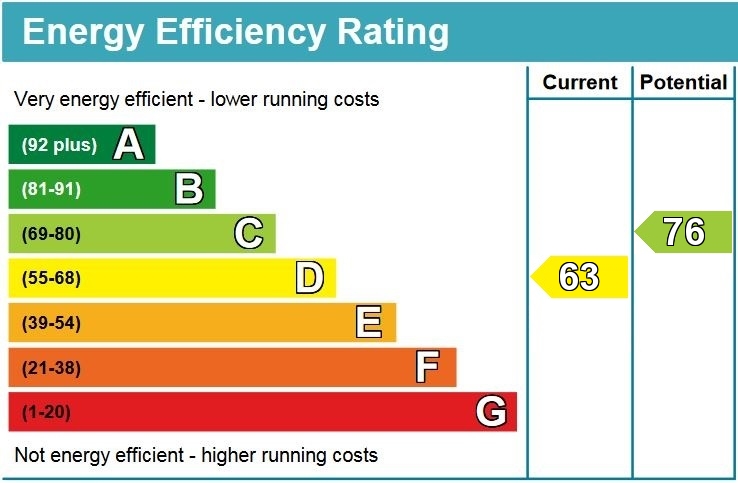Underhill Estate Agents are delighted to bring to market South Wing, a unique Grade II Listed thatched cottage situated along a quiet residential lane in Exeter just a short distance from St David's railway station. This impressive semi-detached property has a wealth of original features including decorative lead-lined windows, timber shutters, feature fireplaces and spacious accommodation of over 1,500 sqft incorporating 3 bedrooms, a generous sitting room, kitchen/dining room, utility, bathroom and an attic storage room. The charming cottage garden lies to the front of the property with a central shared path with North Wing and a rustic veranda. The car port with parking for one car is positioned to the rear of the property.
South Wing is situated on the western side of Exeter, close to the River Exe, with nearby local amenities including shops, pubs, primary school (Ofsted: Outstanding) and health centre, whilst benefitting from easy access to a regular bus route to both the city centre and St David's railway station. The cathedral and university city of Exeter affords a fantastic range of amenities, including sporting and leisure facilities and a wealth of excellent shopping and dining. The M5 is easily accessible and provides links to the A30 and A38 trunk roads.
Accommodation - The entrance hall provides a generous storage space, used as a compact study, open fronted. To the left is an impressive 19' long sitting room, dual aspect with decorative lead-lined glazing and timber shutters, tall ceilings and a feature fireplace (not in use), bespoke built in storage units. To the right of the entrance hall is a striking kitchen/dining room, front aspect with a large lead-lined gothic arched window with shutters and pretty views over the front garden, timber flooring and a feature fireplace (not in use). The contemporary kitchen provides an array of matching base and wall units, central island with induction hob, integrated double oven and dishwasher.
The inner hall with access from the front veranda, provides wooden stairs rising to the first floor and a guest cloakroom with wc and wash hand basin. Steps lead up to a bright home study with two rear aspect windows. Through a gothic arch via the inner hall is a utility providing space and plumbing for white goods.
The first floor landing has a front aspect lead-lined window and a decorative stained glass window between the landing and bathroom. Bedroom 1 has a lead-lined front aspect window, feature fireplace and a range of built-in wardrobes and cupboards. Steps lead up to an attic which provides excellent storage with exposed beams and restricted headroom. Bedroom Two has a rear aspect window with fitted wardrobes. The Master bedroom is spacious with open fronted wardrobes and steps rising to the loft room, great for accessible storage, although the current owners use it as a useful workout space. The bathroom is arranged with a bath with shower overhead, wc, basin and ladder style radiator.
Outside - The delightful cottage garden is positioned to the front of the property has a well maintained and recently landscaped garden mostly laid to a paved patio with a shared footpath providing access to both North and South Wing. A veranda wraps around the cottage leading to a side courtyard storage area, enclosed by a rendered wall. The car port is located behind the property within the parking area shared with the other cottages.
EPC Rating: D.
Council Tax: Band E
Tenure: Freehold
Other: Grade II Listed
Property Description
Video
Floor Plan
Map
EPC

















