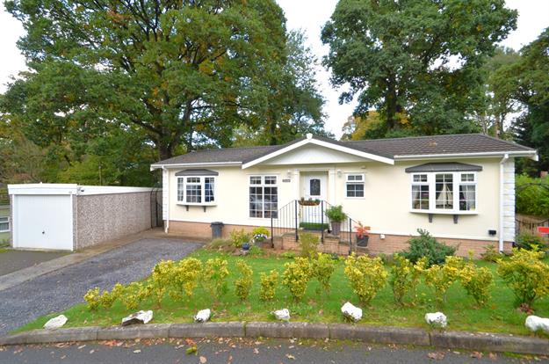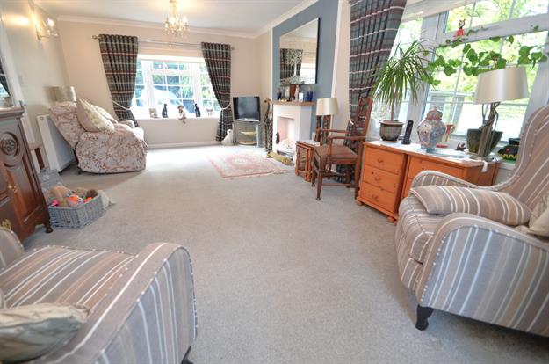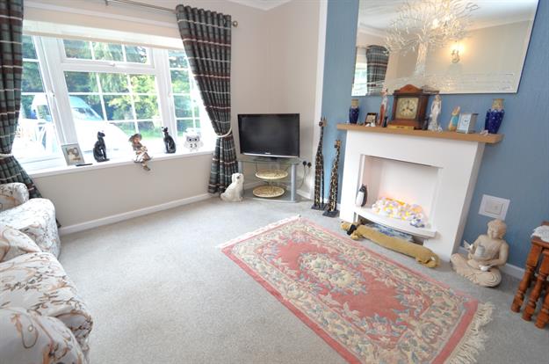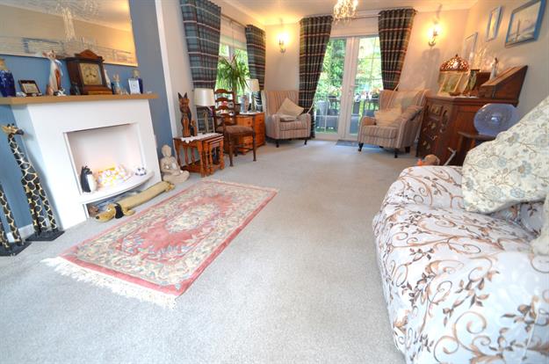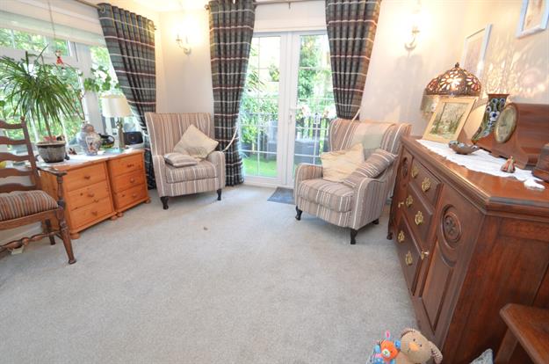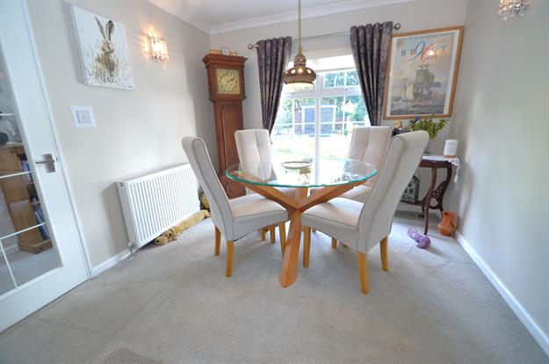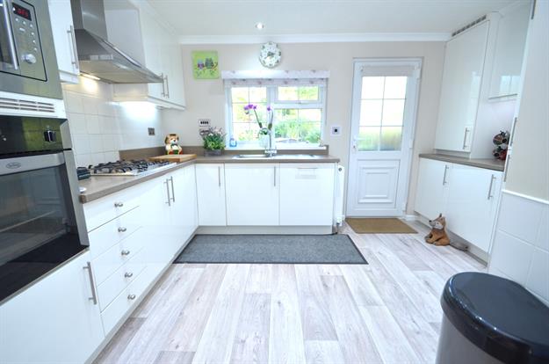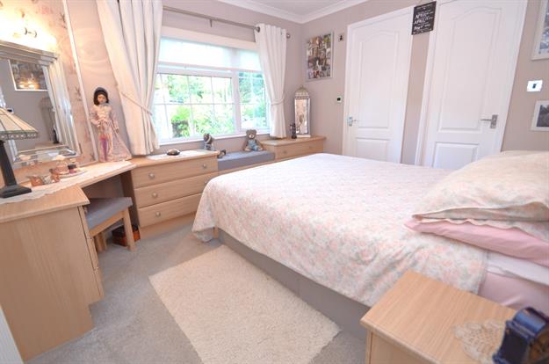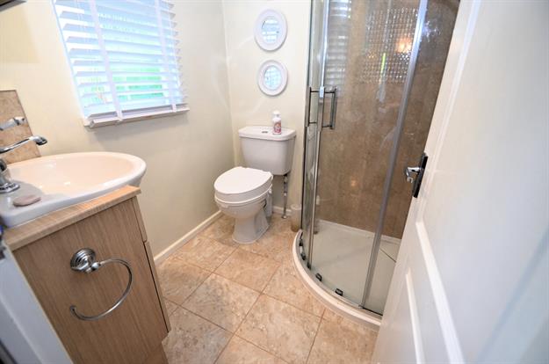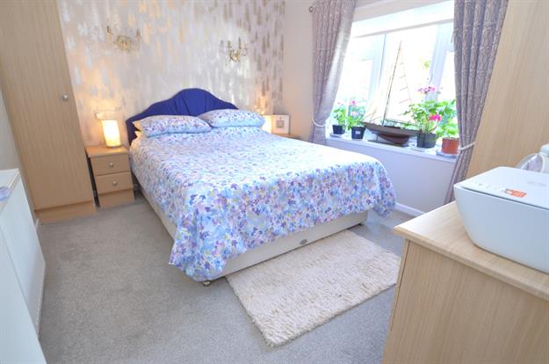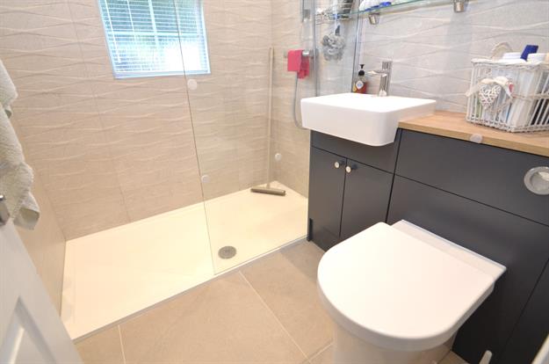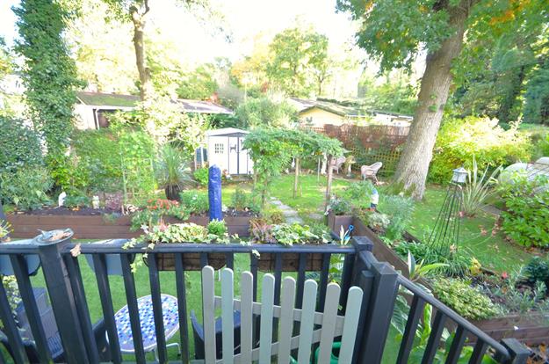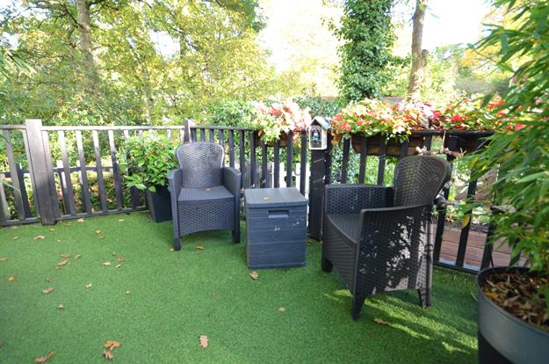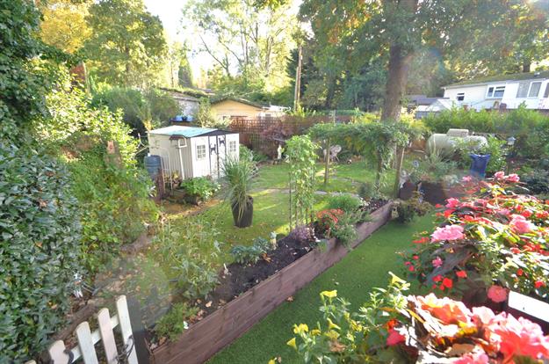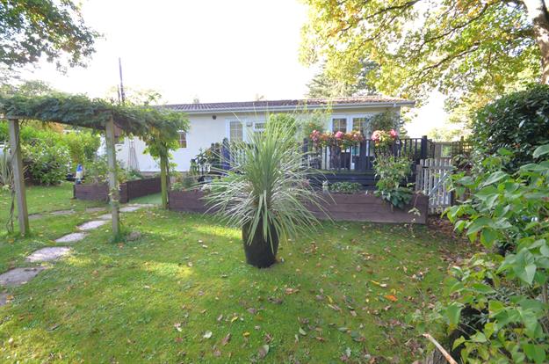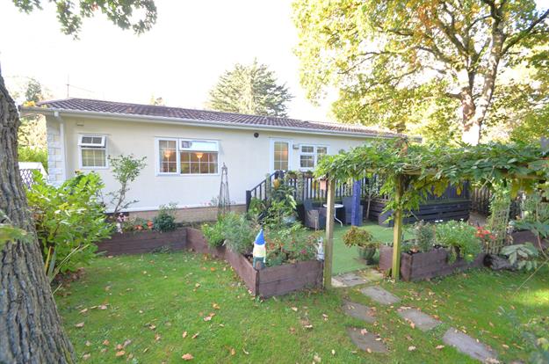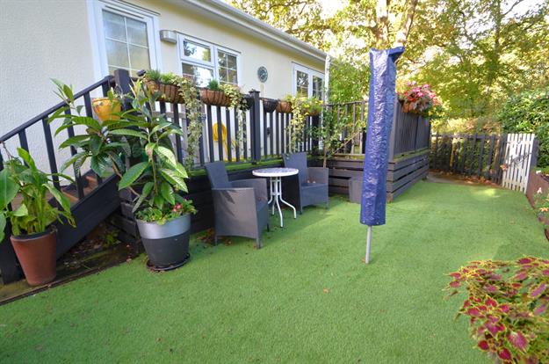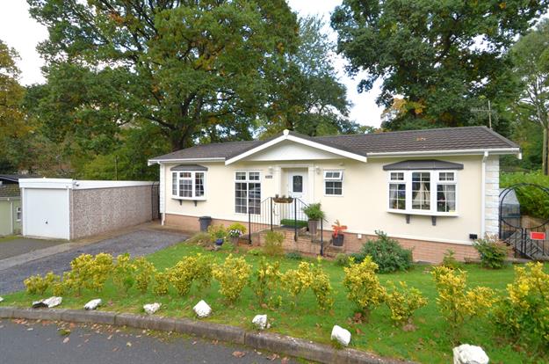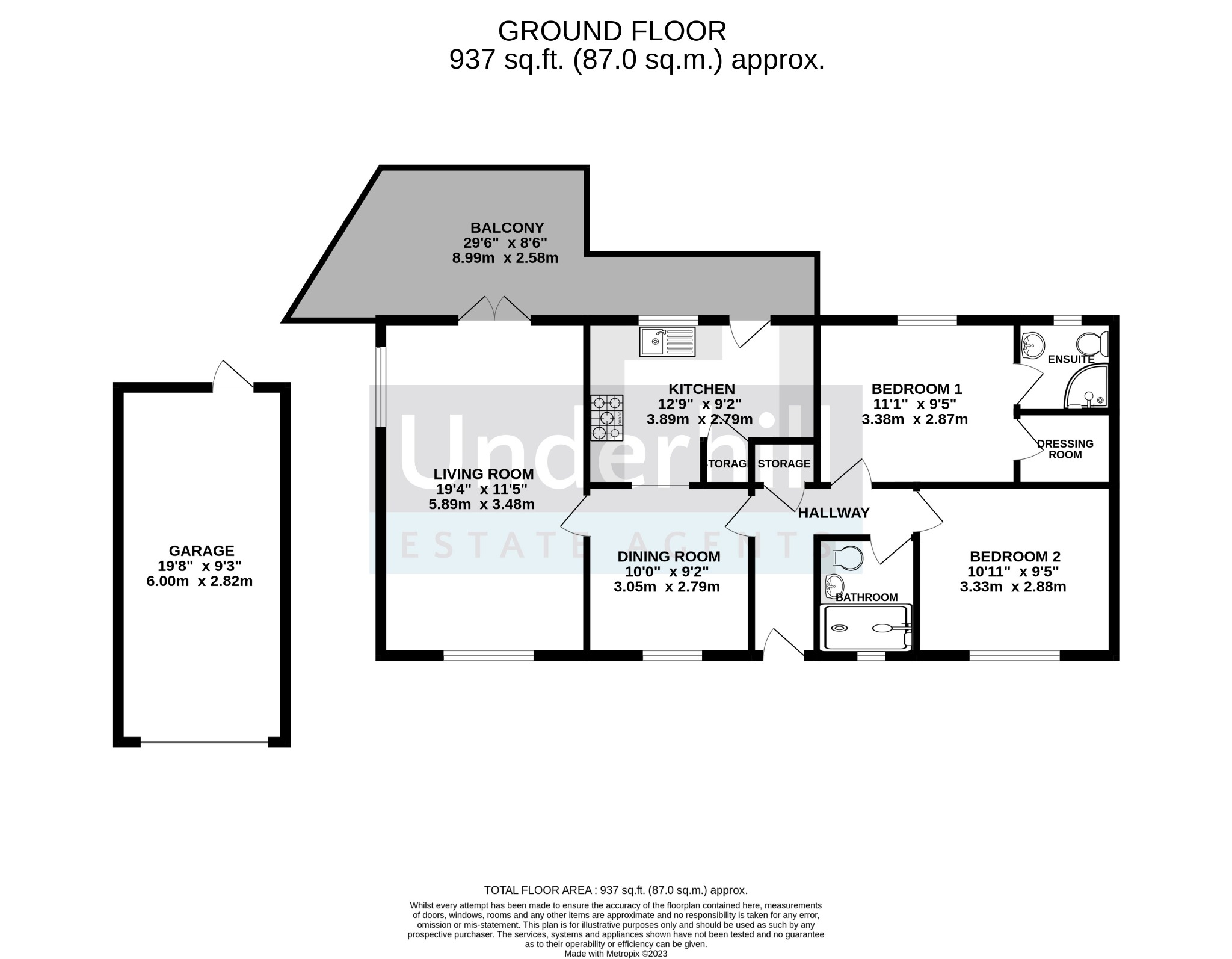Underhill Estate Agents are delighted to bring to market this well presented, CHAIN FREE two bedroom park home in the popular location of Pathfinder Village. Located on a spacious plot, this well presented property benefits from a large living area with modern fitted kitchen with integrated appliances, two double bedrooms with ensuite and walk in wardrobe to the master bedroom as well as an additional bathroom with large double shower. The property also benefits from gas central heating, double glazing, a garage and ample off road parking.
Set in the lovely Devon countryside in about 40 acres of beautiful woodlands surrounded by green countryside, Pathfinder Village is a community reserved exclusively for retired or semi-retired (50+). A resident manager ensures the smooth day-to-day running of the Park and there is a Village Shop with Post Office, a Church, Doctor's Surgery and a fully licensed Residents' Club.
Hallway:
Downlights, coving, upvc double glazed obscure glass door, single radiator and carpeted flooring.
Living Room:
Coving, upvc double glazed windows, upvc double glazed double doors, TV socket, phone socket, electric fire, double radiator and carpeted flooring.
Dining Room:
Coving, upvc double glazed window, double radiator and carpeted flooring.
Kitchen:
Downlights, coving, upvc double glazed obscure glass door, upvc double glazed window, white gloss wall and base kitchen units, midi height fan oven, built in microwave, roll top worktop, 5 ring gas hob with extractor over, single bowl stainless steel sink with mixer, built in dishwasher, built in fridge freezer, built in washing machine, combination boiler, double radiator, part tiled walls and wood effect vinyl flooring.
Bedroom One:
Coving, upvc double glazed window, built in bedroom furniture, double radiator and carpeted flooring. Walk in dressing room.
En-suite:
Extractor, coving, upvc double glazed obscure glass window, chrome towel rail, corner shower, close coupled WC, vanity basin and tiled flooring.
Bedroom Two:
Coving, upvc double glazed window, double radiator, built in wardrobe and carpeted flooring.
Bathroom:
Downlights, extractor, upvc double glazed obscure glass window, chrome towel rail, low profile shower tray, double shower, WC, vanity basin, tiled floor to ceiling wall and tiled flooring.
Garage:
Up and over garage door, rear metal door, power and light and concrete floor.
Plot:
Parking for two cars and laid to lawn at front and mature shrubs. At the rear is a large decked balcony, astro turn and lawn area, raised beds, metal shed and mature trees and shrubs.
.EPC Rating: Exempt
Ground Rent: Circa £226.43 per month reviewed annually in October, (includes the water rates, Sewage is approx £18pm and paid separately to South West Water)
Council Tax: Band A
Property Description
Video
Floor Plan
Map
EPC

