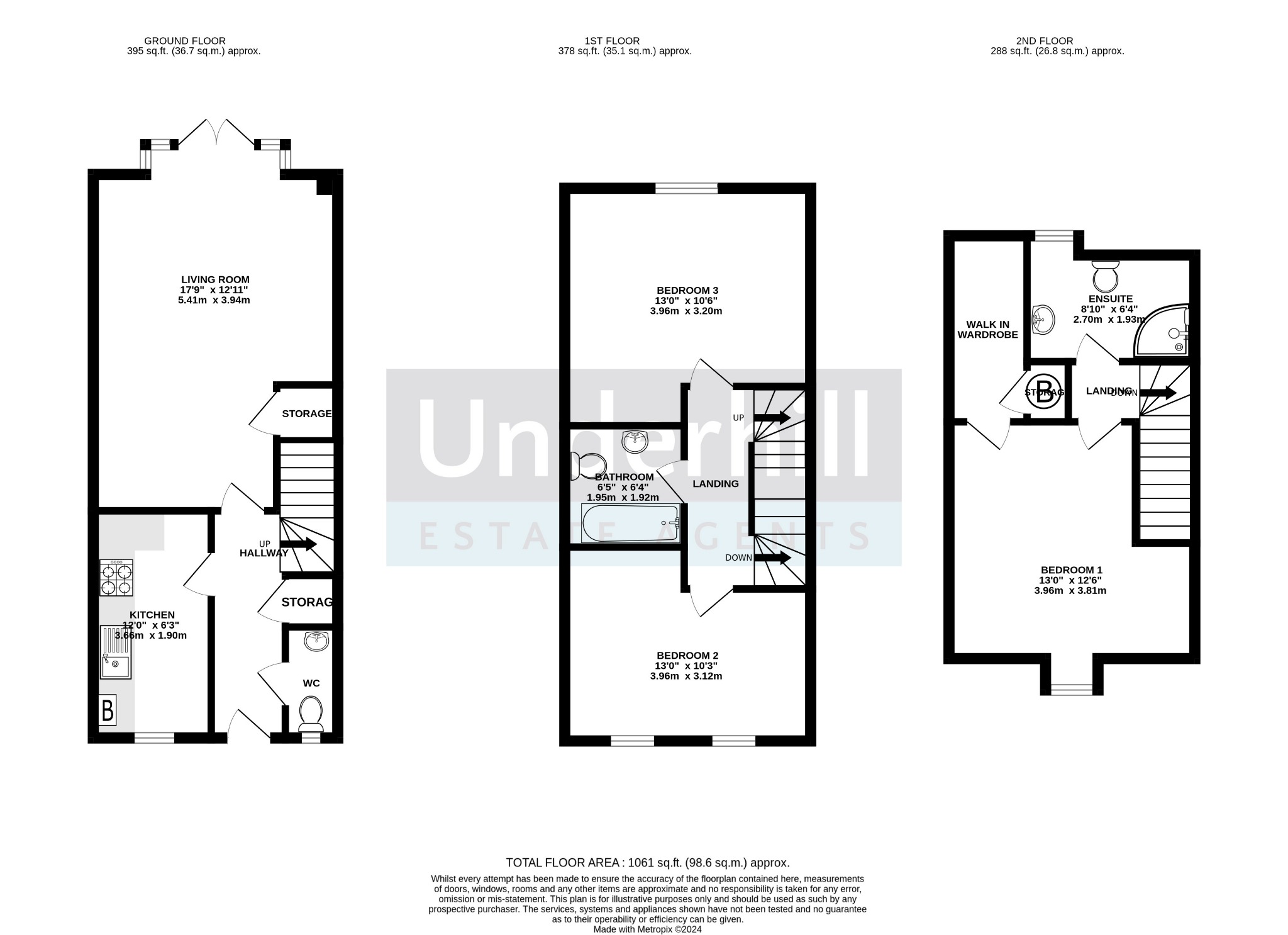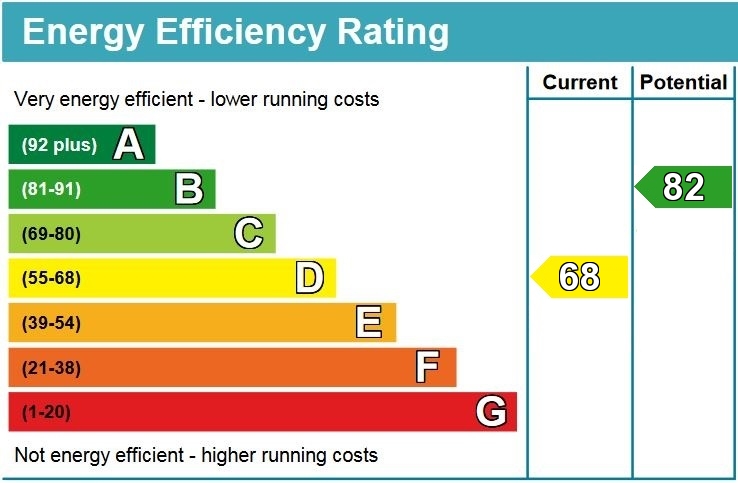Underhill Estate Agents are delighted to bring to market this beautifully presented, 3 bedroom, 3 story town house in the popular location of Alphington. Offered with no onward chain, this modern and spacious property benefits from versatile accommodation comprising; a modern fitted kitchen, spacious living/dining room, downstairs WC, three double bedrooms, master with en-suite shower room and a separate family bathroom. This property is situated in the quiet residential area of Alphington with easy access to the A38 Devon Expressway whilst being on a bus route to the City Centre. Alphington itself enjoys local amenities including Post Office, Health Centre, Primary School, Public House and Supermarket. Viewings are highly recommended.
Front of the property
A well presented and attractive looking property with courtesy light and a canopy over the front door and in front is an allocated parking space.
Hallway
UPVC front door, storage cupboard and wood effect laminate flooring. Stairs rising to first floor accommodation and doors leading to kitchen, WC/cloakroom and living room.
WC/Cloakroom
Close coupled WC, vanity sink, radiator and wood effect laminate flooring.
Kitchen
Modern fitted kitchen with a range of neutral gloss wall and base units, stainless steel sink and drainer, worktops, built in oven, space for dishwasher, space for washing machine, space for fridge/freezer, four ring gas hob with extractor fan over, combi boiler, breakfast bar, spotlights, tiled splashbacks and wood effect laminate flooring.
Living/Dining Room
A bright and spacious room, the social hub of the house with UPVC double glazed bay windows and patio doors leading out to the garden, under stairs storage cupboard, electric fire, coving and tiled flooring.
First Floor Landing
Radiator and carpeted flooring. Stairs rising to second floor accommodation and doors leading to:
Bedroom Three
A spacious double bedroom with UPVC double glazed window, radiator and carpeted flooring.
Bedroom Two
A spacious double bedroom with UPVC double glazed window, radiator and carpeted flooring.
Bathroom:
Family bathroom with panelled bath, vanity sink, close coupled WC, radiator, extractor fan, partially tiled walls and vinyl flooring.
Second Floor Landing
Carpeted flooring and door leading to:
Bedroom One:
A spacious master bedroom with UPVC double glazed dormer window, radiator and carpeted flooring. Door leading to:
Ensuite
A modern fitted shower room with corner glass shower enclosure (mains powered), vanity sink, close coupled WC, radiator, shaver socket, extractor fan, partially tiled walls and tile effect vinyl flooring.
Garden and Parking
There is a fully enclosed, low maintenance garden to the rear. There is an area offering a large patio, beyond this is a artificial grass lawn and some well stocked raised flower beds. There is rear pedestrian access and close by there is a garage with off road parking in front.
EPC Rating: D (Potential B)
Council Tax: Band C
Tenure: Freehold
Property Description
Video
Floor Plan
Map
EPC



















