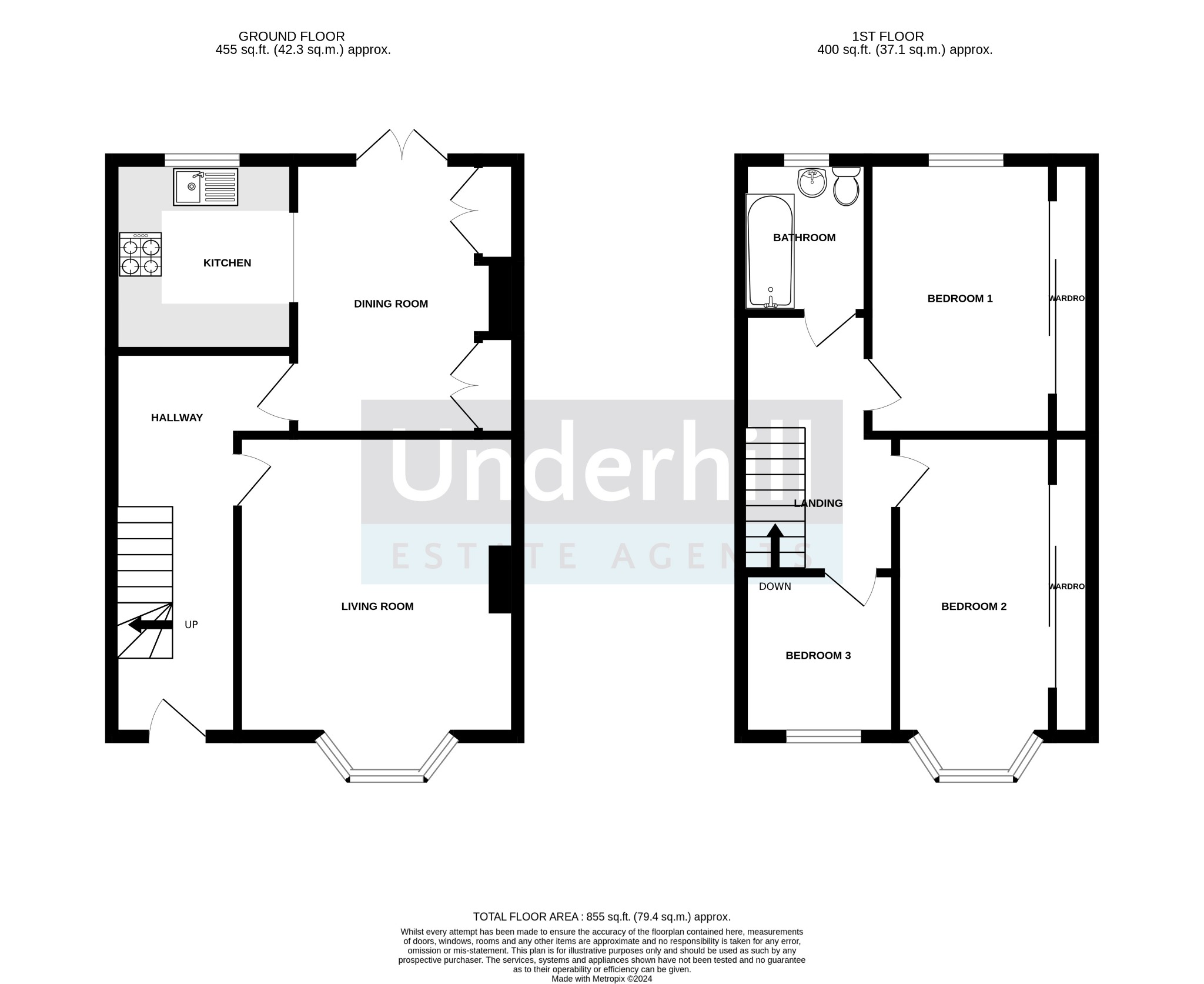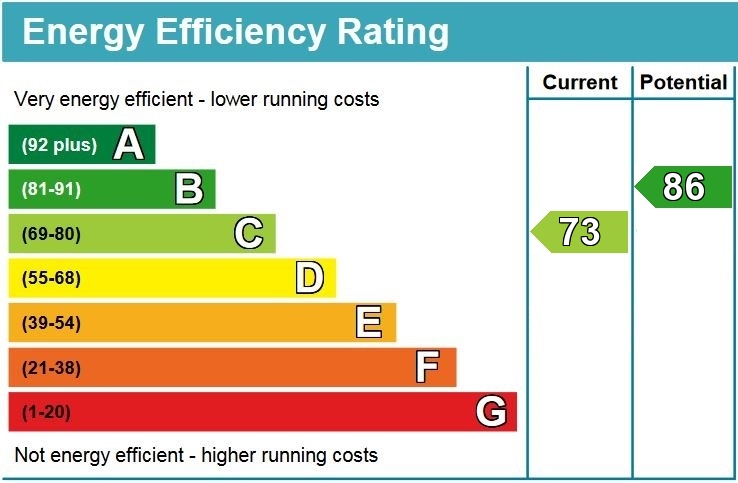Underhill Estate Agents are delighted to market this lovely three bedroom bay fronted terraced house offered CHAIN FREE in St Thomas. Benefiting from a living room, separate dining room, modern fitted kitchen, 3 bedrooms and a bathroom. The property further benefits from central heating, double glazing and a low maintenance south facing courtyard style garden at the rear with a large outbuilding providing power and plenty of storage alongside an outside toilet. This property will make an ideal family home or investment property.
Ideally placed for local shops, pre-schools, primary and secondary schools, supermarkets and both the A30 and M5 giving easy access for commuters. A short walk from the thriving Exeter quayside, St Thomas train station and traffic-free cycling routes. Cowick Barton playing fields is a two-minute stroll for large green open spaces and activities for children. Exeter City offers the opportunity to live in a safe and friendly modern city with an historic and fascinating past.
Entrance Hall:
Door to the front, space for cloakroom, wall mounted radiator.
Living Room: 12' 4" x 13' 4" ( 3.76m x 4.06m )
Double glazed front aspect window, gas fireplace, TV and telephone point, wall mounted radiator.
Dining Room: 12' 1" x 9' 8" ( 3.68m x 2.95m )
Laminate flooring, two areas of built in storage, double glazed rear french doors leading out onto the rear garden, wall mounted radiator.
Kitchen: 8' 5" x 6' 5" ( 2.57m x 1.96m )
Double glazed rear aspect window looking out to the rear garden, tiled walls, vinyl flooring, stainless steel sink and drainer, wall and base units, space for fridge freezer, washing machine, gas oven with hobs and hood.
First floor Landing:
Loft hatch and carpeted flooring.
Bedroom One: 9' 5" x 12' 1" ( 2.87m x 3.68m )
A spacious double bedroom with double glazed rear aspect window, built in wardrobe, wall mounted radiator and carpeted flooring.
Bedroom Two: 8' 8" x 13' 1" ( 2.64m x 3.99m )
A spacious double bedroom with double glazed bay front aspect window, built in wardrobe, wall mounted radiator and carpeted flooring.
Bedroom Three: 6' 2" x 7' 2" ( 1.88m x 2.18m )
Single bedroom with double glazed front aspect window, wall mounted radiator and carpeted flooring.
Bathroom
Fitted bathroom with white suite comprising of a panelled bath with mains shower above, a low level WC, wash hand basin, extractor fan, wall mounted radiator, double glazed rear aspect window, tiled walls and vinyl flooring.
Rear Garden
Low maintenance South facing rear garden with rear access, artificial grass, fully enclosed by wall with a brick built outbuilding with power, and outside WC.
EPC Rating: C (Potential B)
Council Tax: Band B
Tenure: Freehold
Property Description
Video
Floor Plan
Map
EPC












