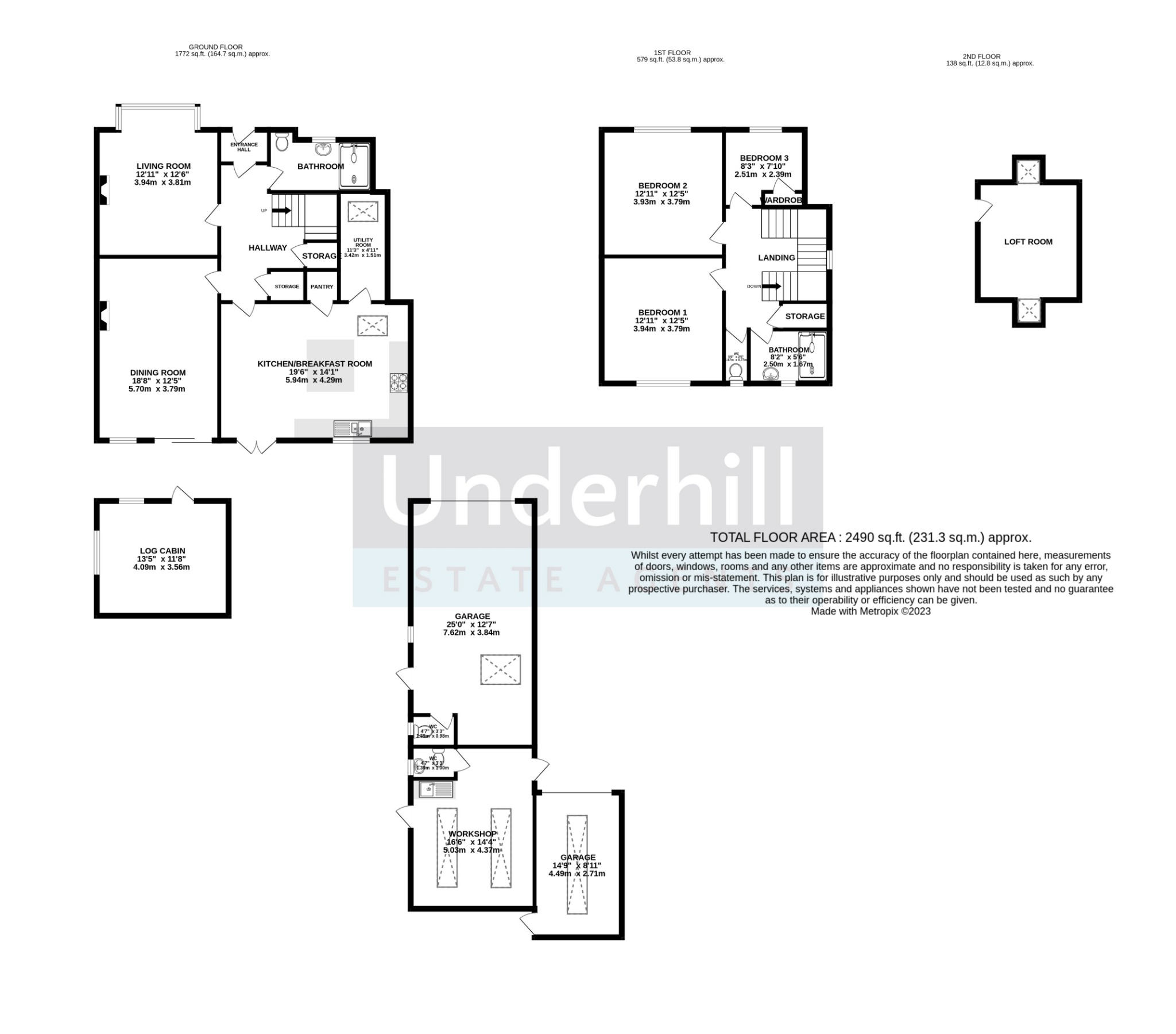Underhill Estate Agents are delighted to bring to the market this three bedroom semi detached property in a very popular location near Exeter Hospital. The property offers ample living accommodation comprising: entrance hall, Downstairs and upstairs bathrooms, large fitted kitchen/ breakfast room with integrated appliances and breakfast bar, spacious lounge and large separate diner, three bedrooms and a modern fitted shower room. There is also scope for a loft conversion subject to building regulations. The property further benefits from two garage, workshop and log cabin, front and rear gardens as well as central heating and double glazing. Viewings are highly recommended.
Entrance Hall:
Upvc double glazed door, single radiator and tiled flooring.
Hallway:
Access to living room, dining room, kitchen, bathroom and first floor. Double radiator and carpeted flooring.
Living Room:
Coving, upvc double glazed bay window, double radiator, open fire, TV socket, phone socket, satellite socket and carpeted flooring.
Dining Room:
Coving, upvc double glazed window, upvc double glazed sliding doors, double radiators, feature fireplace and carpeted flooring.
Kitchen/ Breakfast Room:
Skylight, upvc double glazed window, upvc double glazed double doors, single radiator, cream wall and base kitchen units, midi height Neff double oven, roll top worktop, gas hob, 1 1/2 bowl stainless steel sink, space for free standing fridge freezer, space for free standing dish washer, worktop island and tile effect vinyl flooring.
Utility:
Skylight, single radiator, space for free standing washing machine, space for free standing tumble dryer and tile effect vinyl flooring.
Shower Room:
Upvc double glazed obscure glass window, extractor light, single radiator, low level WC, pedestal sink, white towel rail, walk in shower, part tiled wall and tiled floor.
Landing:
Upvc double glazed obscure glass window, access to bedroom one, bedroom two, bedroom three, WC, bathroom and loft room. Carpeted flooring.
Bedroom One:
Downlights, upvc double glazed window, single radiator, built in wardrobe and carpeted flooring.
Bedroom Two:
Upvc double glazed window, single radiator, built in wardrobe and carpeted flooring.
Bedroom Three:
Upvc double glazed window, single radiator, wardrobe and carpeted flooring.
WC:
Upvc double glazed obscure glass window, single radiator, close coupled WC and vinyl flooring.
Bathroom:
Extractor, upvc double glazed obscure glass window, chrome towel rail, double mains shower, pedestal sink and vinyl flooring.
Loft Room:
Access by loft ladder, downlights, skylights and carpeted flooring.
Garage:
Skylight, up and over garage door, power and light, wooden glazed door, wooden window, concrete floor. Close coupled WC and wall mounted basin.
Workshop:
Skylights, upvc double glazed window, power and light, stainless steel single bowl sink with mixer tap and concrete floor.
Garage Two:
Skylight, up and over door, rear door and concrete floor.
Log Cabin:
Power and light, window with secondary glazing and carpeted flooring.
Front Garden:
Parking for multiple cars
Rear Garden:
Large rear garden mostly paved with mature trees and shrubs.
EPC Rating: TBC
Property Description
Video
Floor Plan
Map
EPC


















