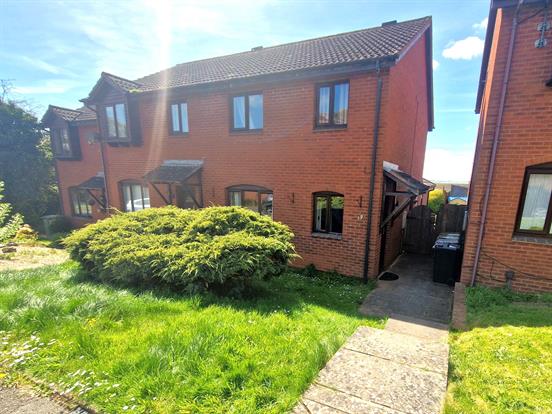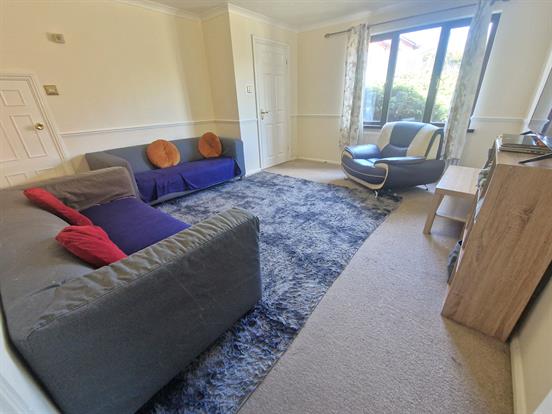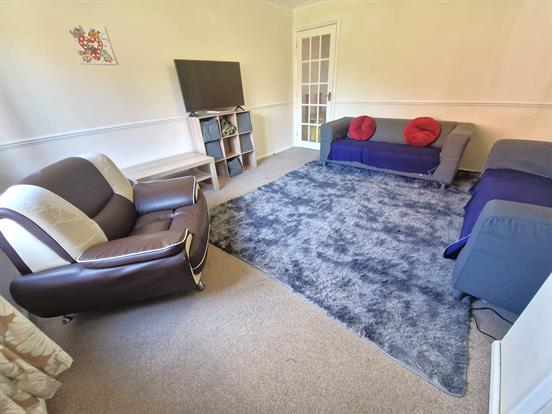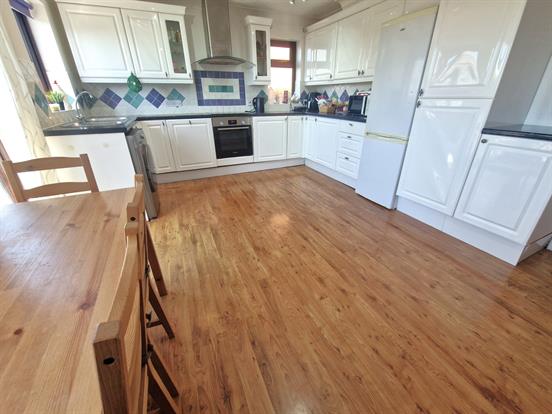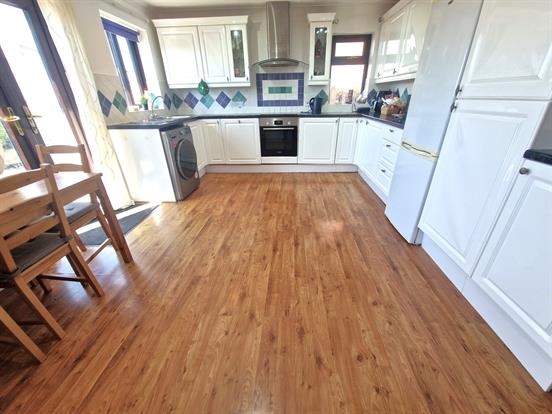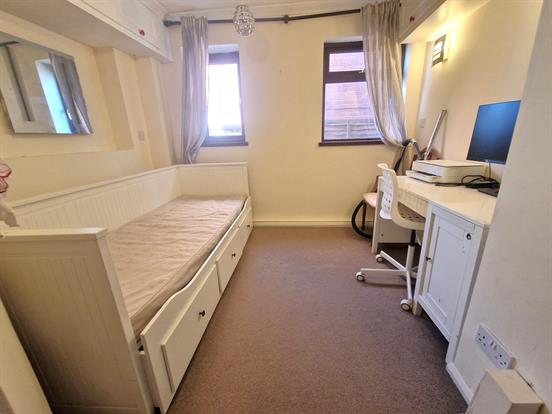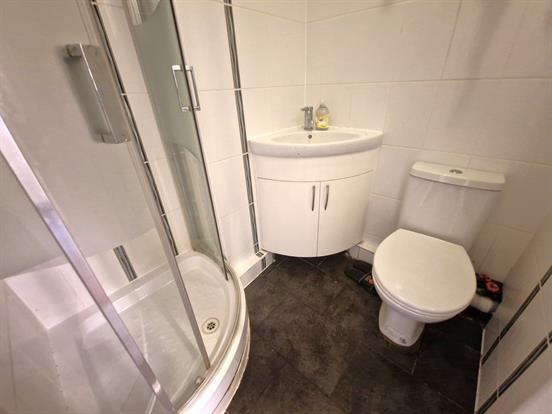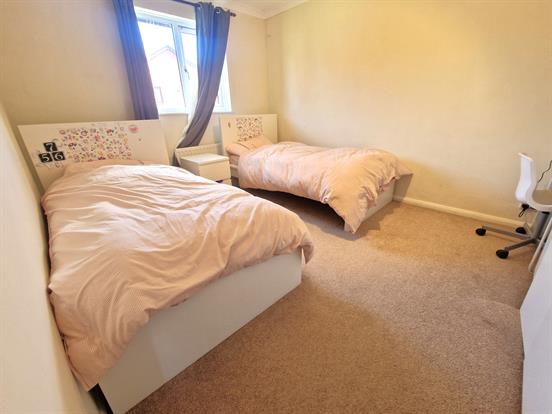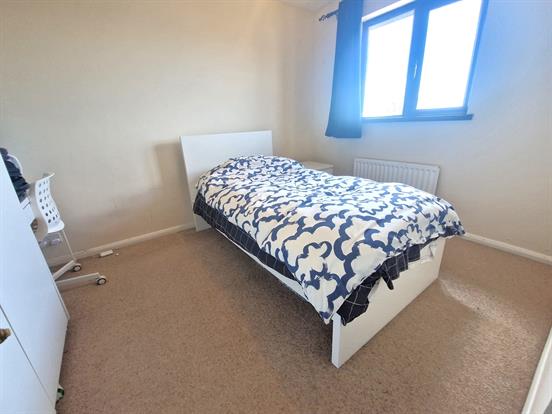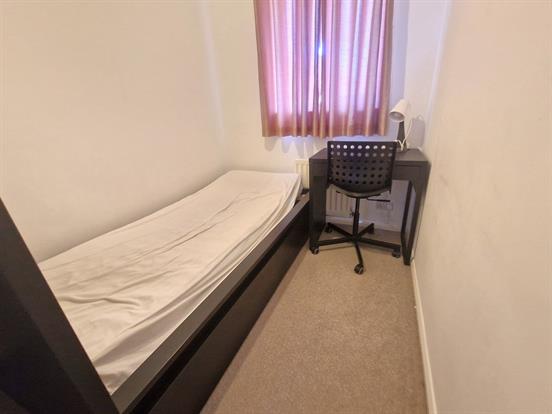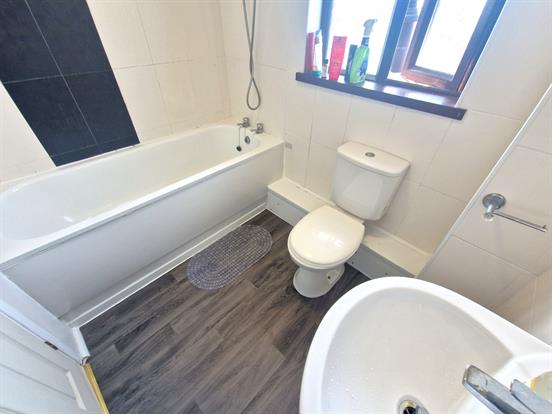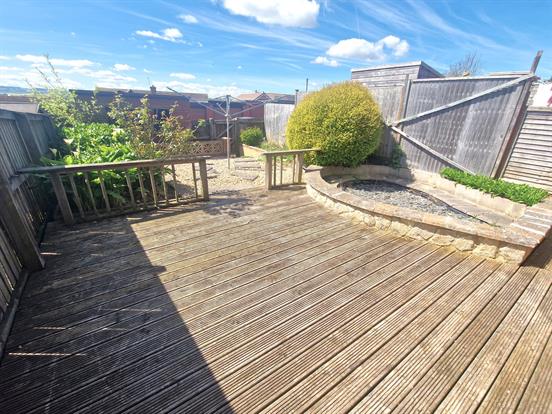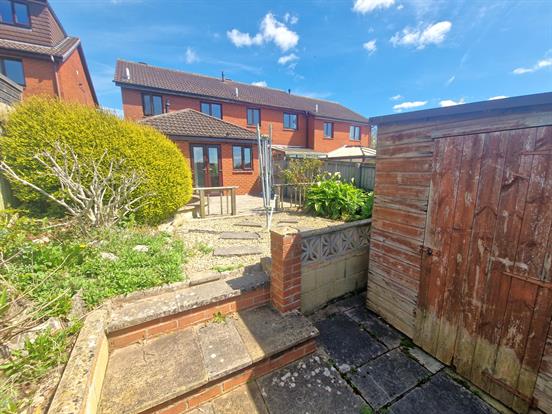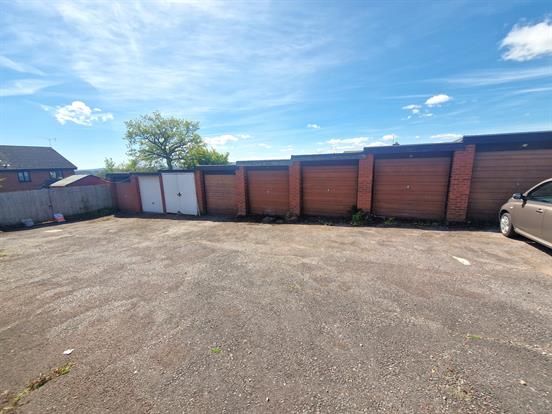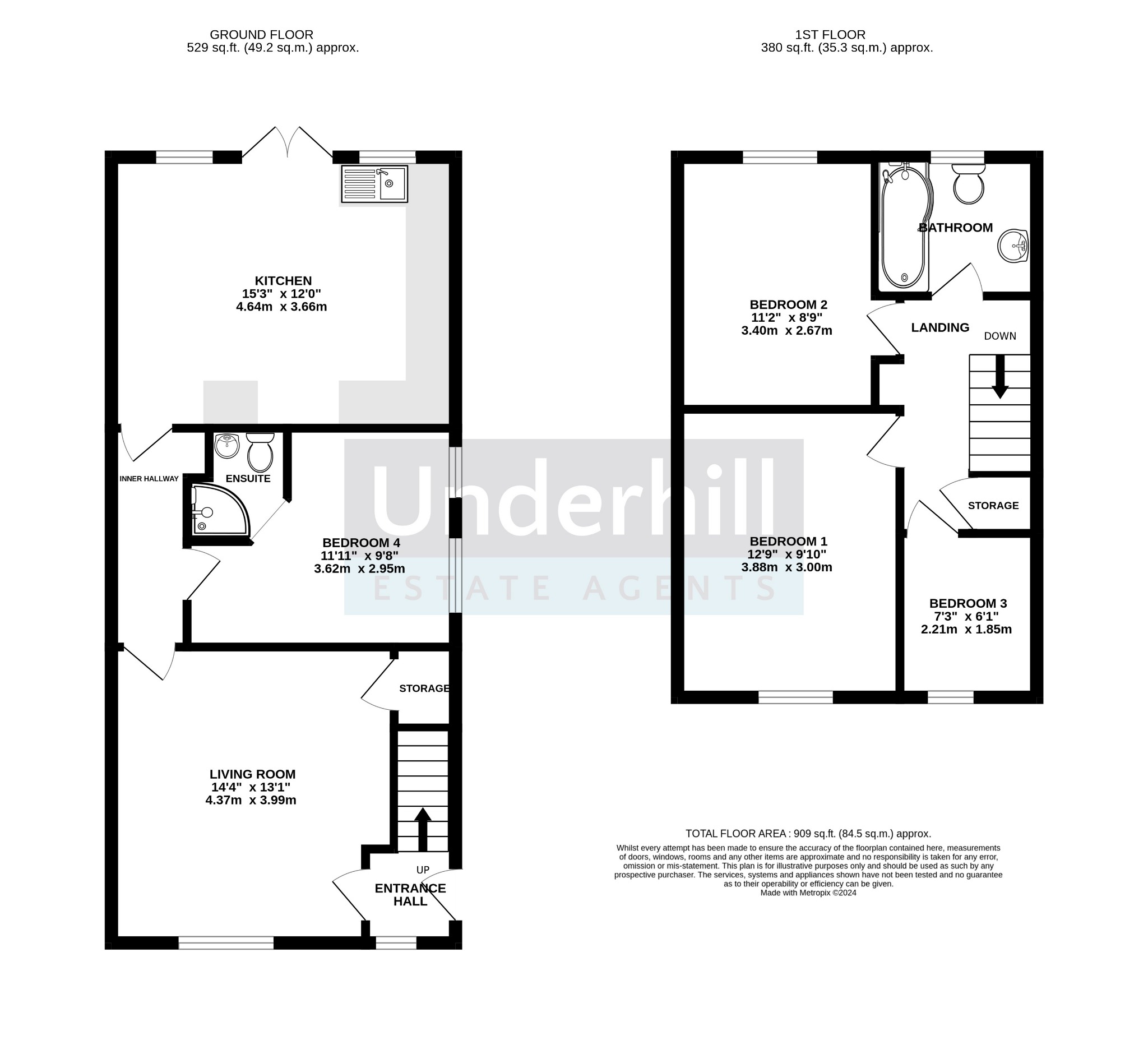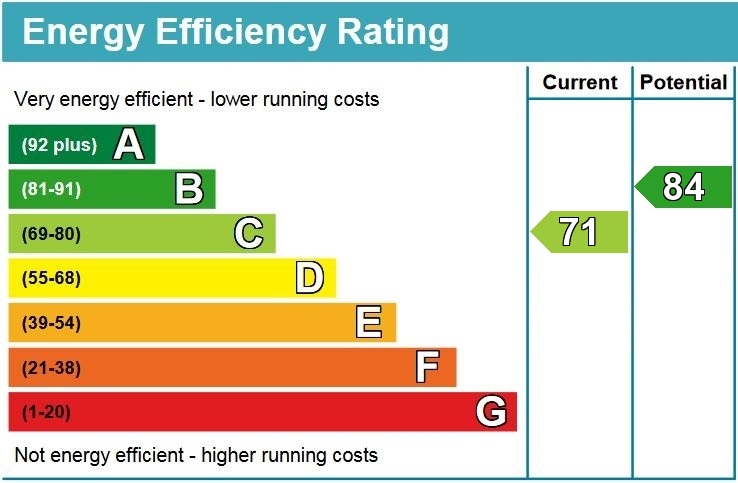Underhill Estate Agents are delighted to bring to the market this well presented, CHAIN FREE four bedroom end of terraced property in Pinwood Meadow Drive, Exeter. The property benefits from a spacious living room, large modern kitchen/diner, four bedrooms with ensuite shower room to bedroom four and a family bathroom. The property also benefits from central heating, double glazing, a garage and a spacious rear garden. Ideally positioned on a quiet residential road, close to all local amenities including bus stops, supermarkets, schools and both the A30 and M5 giving easy access for commuters. Exeter city centre is also within easy access with its wide variety of shops, restaurants, train stations and the university. Viewing is highly recommended.
Entrance hall: Patterned UPVC double glazed front door into property with outside canopy, wood effect flooring UPVC double glazed window to front aspect, gas central heating radiator, stairs to first floor landing, door leaving into living room.
Living Room: A bright and spacious living room with UPVC double glazed window to front aspect, gas central heating radiator, door to under stairs storage cupboard, telephone and television points, small paned wooden door to inner hallway.
Inner Hallway: Gas central heating radiator, wood effect flooring, small paned wooden door to Kitchen/diner and to downstairs bedroom 4.
Downstairs Bedroom Four: A good sized bedroom with two UPVC double glazed windows to side aspect, mirror fronted wardrobe which has hanging rail, shelving and lighting. Gas central heating radiator, shelving recess, built in storage cupboards, doorway through to En-suite shower room.
Ensuite shower room: Quadrant glazed shower enclosure with mixer shower inset, built in vanity unit with mixer tap, wash hand basin with cupboard space below, closed coupled W.C, extractor fan, walls tiled floor to ceiling and tiled flooring.
Spacious Kitchen/diner: A spacious modern fitted kitchen with a range of white fronted wall and base units, integrated electric oven and hob with extractor hood over, one and a half bowl sink unit with mixer tap, interagted dishwasher, space and plumbing for washing machine, space for upright fridge/freezer, UPVC window to side aspect, gas central heating radiator, television aerial points, cupboard housing the Worchester gas boiler serving central heating and domestic hot water, small hatch to roof space, walls tiled to splash prone areas, spotlighting and wood effect flooring.
First floor Landing: Hatch to roof space, built in airing cupboard with factory lagged hot water cylinder and slatted shelving, doors to the 3 bedrooms.
Bedroom One: Double bedroom with UPVC double glazed Window to front aspect, gas central heating radiator, television ariel point and carpeted flooring.
Bedroom Two: Double bedroom with UPVC double glazed windows to rear aspect with excellent elevated views across Exeter and towards Haldon hill, gas central heating radiator and carpeted flooring.
Bedroom Three: Bedroom with UPVC double glazed window to front aspect window, central heating radiator and carpeted flooring.
Family Bathroom: A modern fitted bathroom with panelled bath and shower over, pedestal wash hand basin, close coupled W.C, UPVC double glazed obscured glass window to rear aspect, walls tiled floor to ceiling and wood effect vinly flooring.
Outside: Paved patio leading to the front door, good sized garden lawn with mature plants and shrubs. The pathway continues to the side of the property where there is a wooden gate providing side access opening up to a good sized decking area. There is also a low maintenance gravelled area with well stocked plant and shrub boarders, brick retaining wall and timber fencing. There is also a wooden garden shed and gate providing rear access to the garage and allocate parking space.
En Bloc Garage
Single garage with up and over door with storage above in the eves and concrete flooring. Allocated parking space.
EPC Rating: C (Potential B)
Council Tax: Band C
Tenure: Freehold
Directions: From the Sidwell street roundabout take Black boy road towards Pinhoe. Continue on under Polsloe bridge and turn left between Whipton shops and Summer lane. Cross straight over Beacon Heath into Pinwood Meadow drive where the property will be found on the left hand side.
Area: Pinwood meadow is an established residential area on the Northern side of Exeter and being situated on the edge of green belt land providing excellent walking facilities. The area has a good access to the city centre with a regular bus service and is within easy reach to the shopping facilities of Whipton Village and Pinhoe. A primary and high school are a short distance away.
Property Description
Video
Floor Plan
Map
EPC

