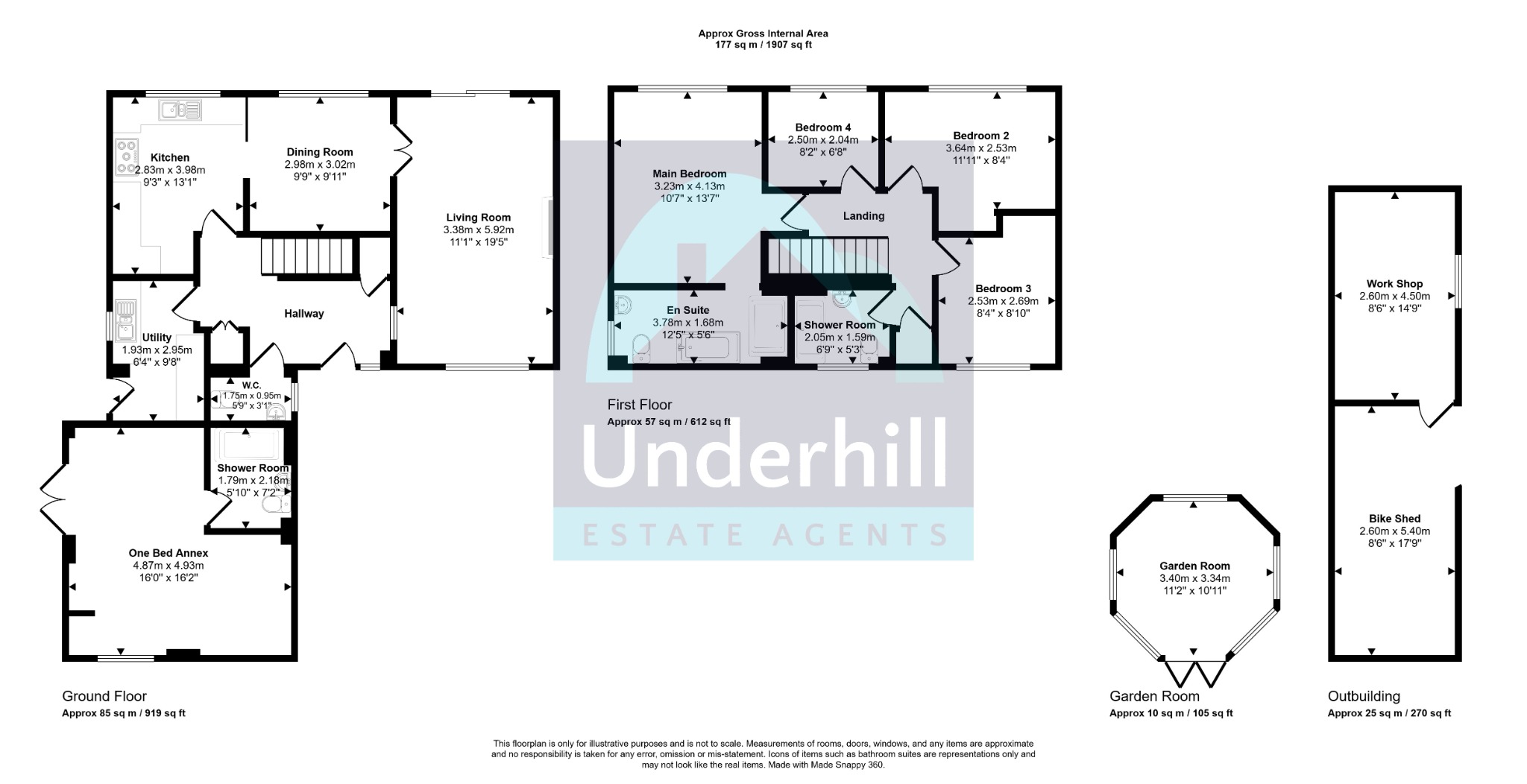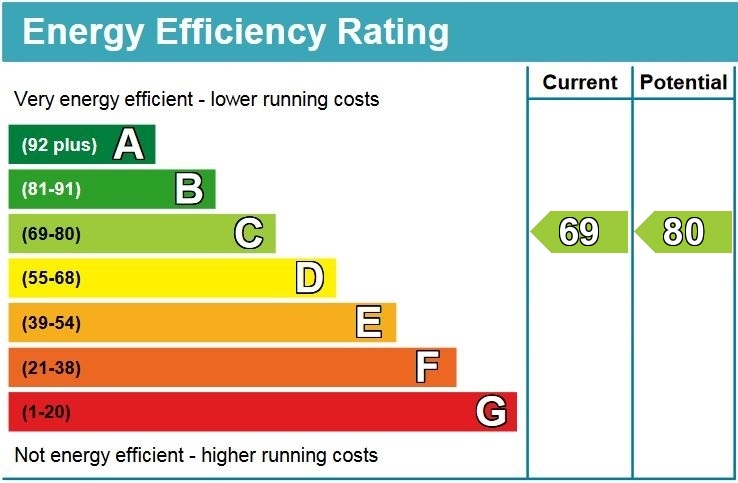Underhill Estate Agents are delighted to bring to market this beautifully presented 5 bedroom detached house backing on to open fields in the sought after village of Willand. Comprising of a spacious living room, dining room, country kitchen, utility room, downstairs WC/cloakroom, 4 bedrooms, master with ensuite bathroom and modern fitted family shower room. The property further benefits from a fantastic self contained one bed annex currently being used as a profitable holiday let business. The large plot offers a country cottage style garden, with decking area, large workshop and a garden room with wood burner perfect for the cooler summer evenings. Viewings at this unique property are highly recommended.
Willand is a popular village and has a full range of amenities including a popular primary school, post office/store, mini market, service station, church, pub and village hall. The village lies within easy reach of the more extensive services of Cullompton and Tiverton and junctions 27 and 28 of the M5 can be quickly accessed, both within three miles. Regular bus services also pass through the village.
Approach: Nestled in a popular position at the end of this quiet and established cul-de-sac, with a gated and spacious private driveway for plenty of off parking.
Hallway: Upvc double glazed front door with demi glass panel, two storage cupboards (one under stairs) radiator and real wood flooring. Stairs rising to first floor accommodation and doors leading to downstairs WC, utility room, kitchen and living room.
W/C: upvc double glazed window to front, close coupled WC, wash hand basin with vanity unit below, radiator, ceiling light point and real wood flooring.
Utility Room: A range of real wood wall and base units with work tops, stainless steel sink and drainer, space and plumbing for washing machine, space for tumble dryer, upvc double glazed window and door leading out to garden, tiled to splash prone areas and real wood flooring.
Kitchen: A good sized lovely bright modern fitted kitchen with a range of real wood wall and base units, marble effect laminate work surfaces, stainless steel one and a half bowl sink and drainer, space for range cooker with extractor hood above, space for free standing fridge freezer, radiator, upvc double glazed window to rear garden, down lights, coving and real wood flooring. Open to:
Dining Room: Upvc double glazed window to rear garden, radiator, ceiling light point, coving and real wood flooring. Attractive arched wooden doors leading to:
Living Room: A spacious and bright dual aspect living room with upvc double glazed window to front, upvc double glazed patio doors leading out to the rear garden and fantastic sun deck perfect for al-fresco dining, feature fireplace, radiator, TV point, telephone point, wall lights and wood effect laminate flooring.
First Floor Landing: Ceiling light, access to loft, storage cupboard and carpeted flooring, Doors leading to all bedrooms and family shower room.
Family Shower Room: Modern fitted shower room with a walk in (mains powered) shower with rain head, close coupled WC, pedestal sink, upvc double glazed obscured glass window, chrome heated towel rail, ceiling light point and tiled flooring.
Bedroom Three: Double bedroom with upvc double glazed window to front, ceiling light point, fitted wardrobe, radiator and carpeted flooring.
Bedroom Two: Double Bedroom with upvc double glazed window over looking the garden, ceiling light point, fitted wardrobe, radiator and carpeted flooring.
Bedroom Four: Single bedroom or study (currently being used as a dressing room by the current owners) with upvc double glazed window to front, ceiling light point, wardrobe space, radiator and carpeted flooring.
Master Bedroom: A generously sized double bedroom with upvc double glazed window to front, ceiling light point, radiator and carpeted flooring. Archway opening to:
Ensuite Bathroom: A fantastic modern fitted bathroom with free standing slipper bath, large walk in shower (mains powered) with rain and hand held shower heads, pedestal sink, close coupled WC, upvc double glazed obscured glass window, chrome heated towel rail, ceiling light, wood panelling to walls and tiled flooring.
Garden:
A magnificent and peaceful garden, fully landscaped and very well maintained by the current owners offers a large decking area suitable for dining, a wooden path leads to the annex as well as large grassed lawn with an abundance of mature plants, trees and flowering beds. The property also benefits from a fantastic garden room which is bespoke and very unique with rustic seating areas and wood burner providing a wonderful space to entertain. There is also an outside tap fed from the utility room. The gardens are very private and have beautiful views of the neighbouring countryside.
One Bed Annex Living: This fantastic space was converted from the original double garage and benefits from a spacious living/sleeping area with upvc double glazed window, electric wall heater, access to roof space, two ceiling light and wood effect laminate flooring. Door leading to:
Shower Room: Modern fitted shower room with a walk in (mains powered) shower with rain and hand held shower heads, close coupled WC, pedestal sink, chrome heated towel rail, ceiling light point, extractor fan, walls tiled and wood effect tiled flooring.
The annex also benefits from a small decked area for seating and access from a side gate to the country lane at the rear of the property, giving a private entrance to the annex.
Tenure: Freehold
Council Tax: Band E
EPC Rating: A
Property Description
Video
Floor Plan
Map
EPC
































