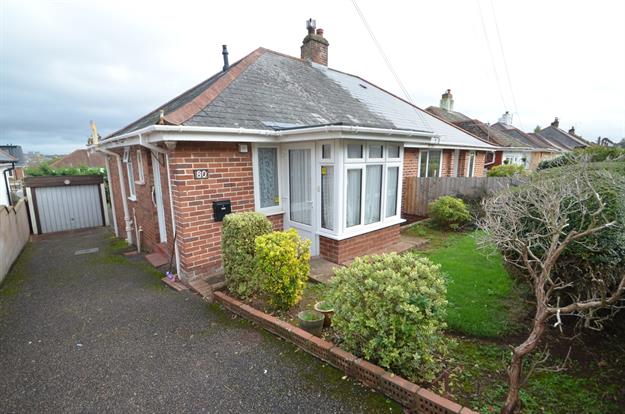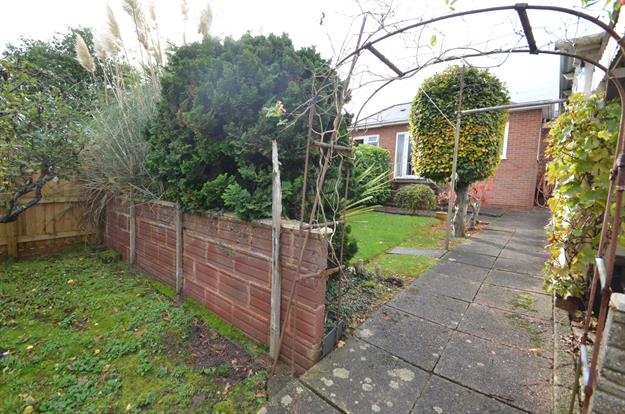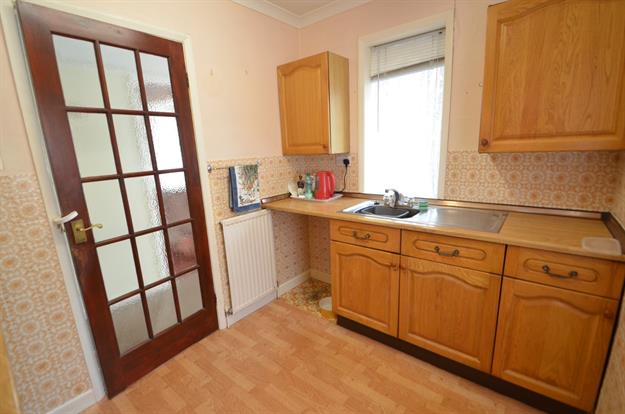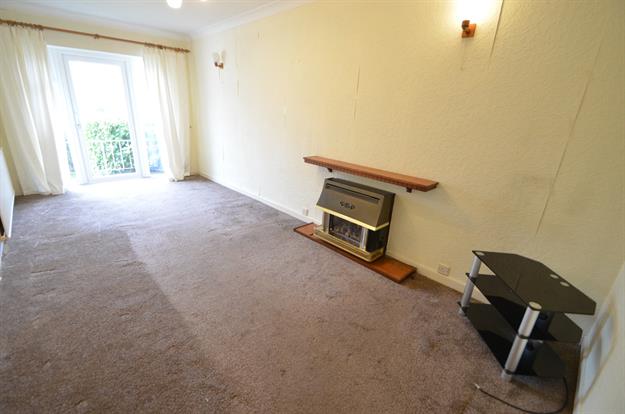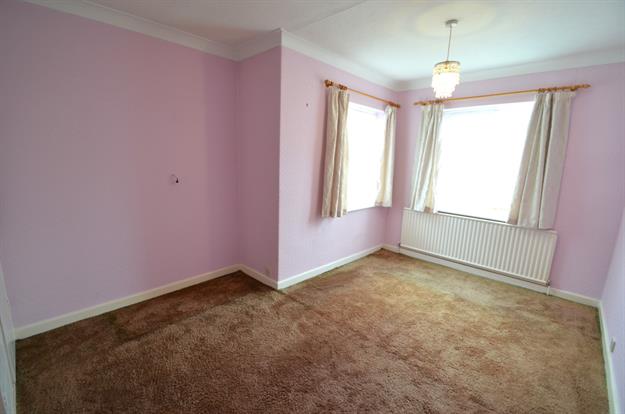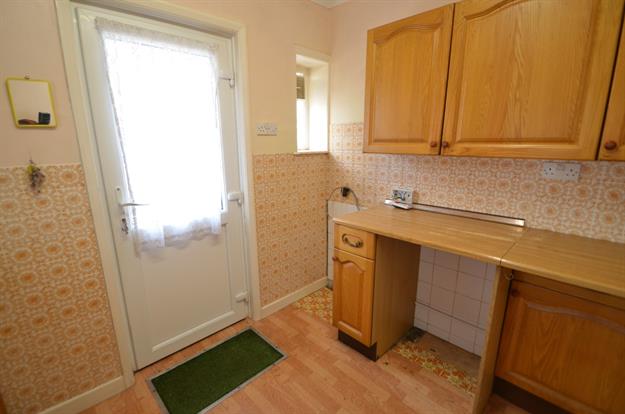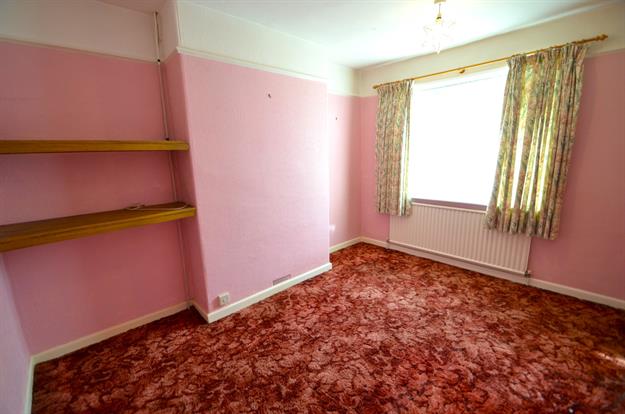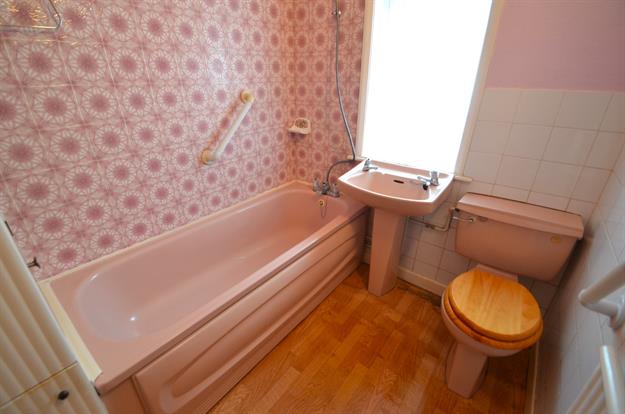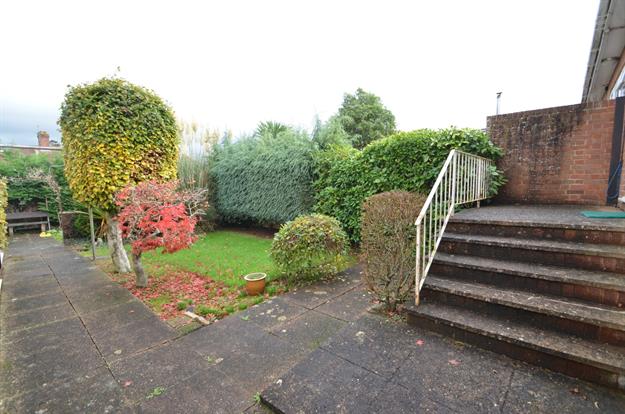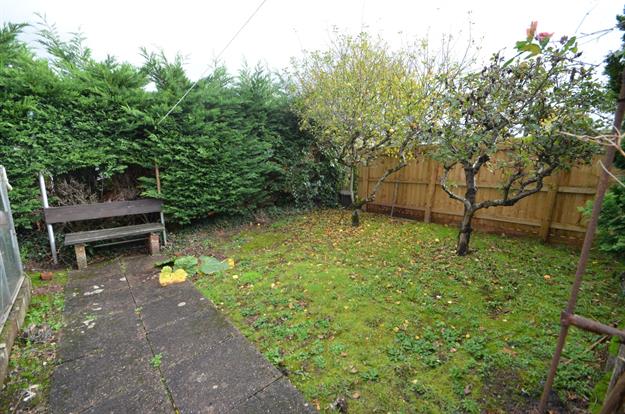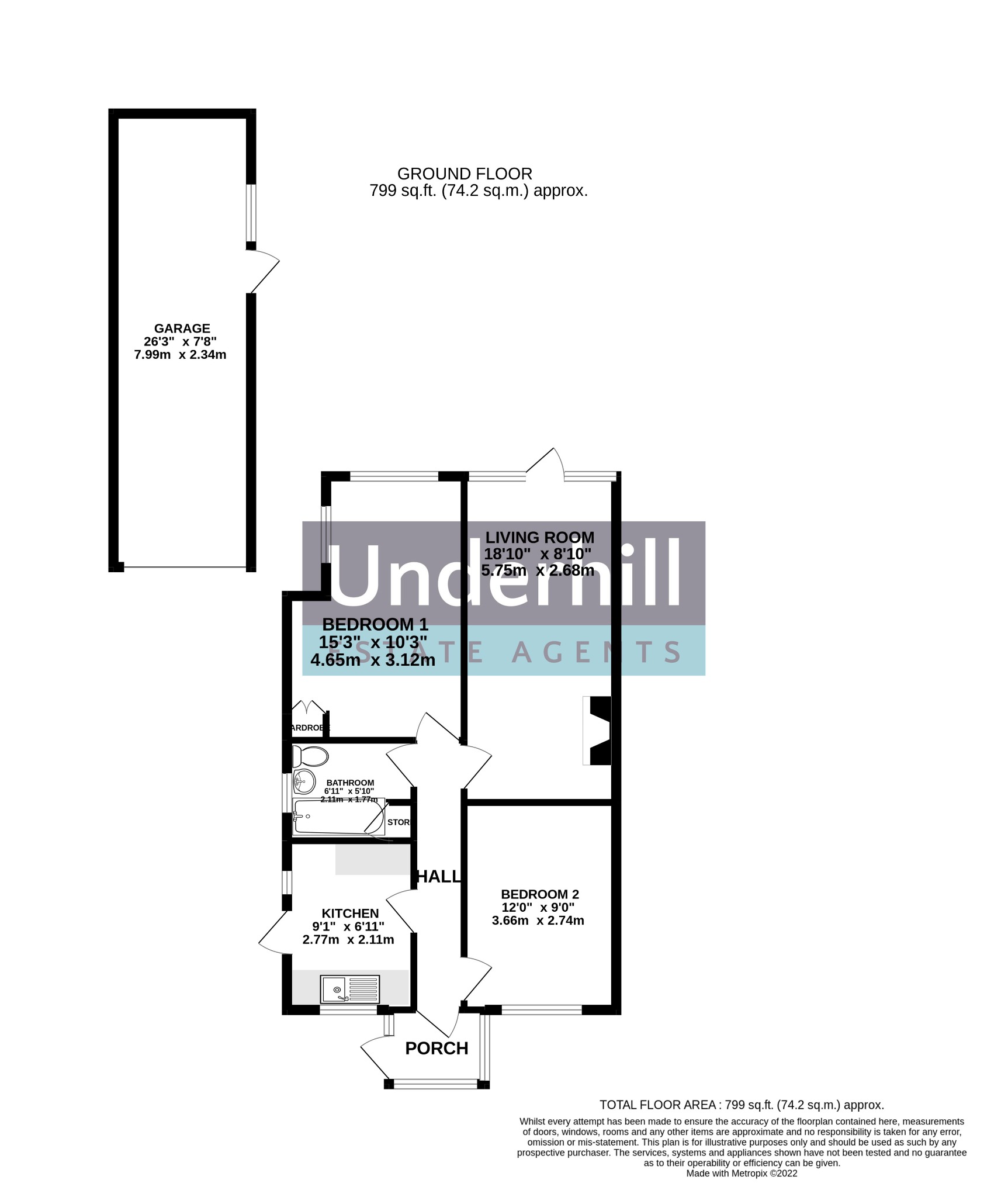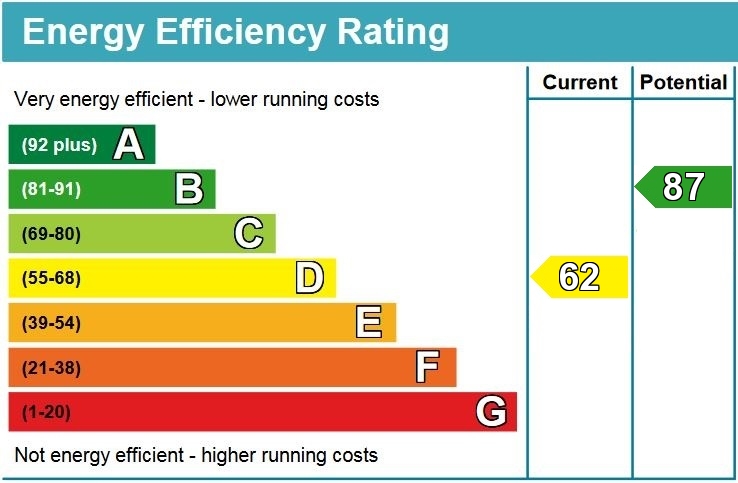Underhill Estate Agents are delighted to bring to the market this CHAIN FREE, two double bedroom semi-detached bungalow in the popular location of Parkway, St Thomas, Exeter. In need of modernisation, the property offers ample living accommodation comprising of a porch, hallway, kitchen, living room, two double bedrooms and family bathroom. The property further benefits from front and rear gardens as well as a driveway, garage, central heating and double glazing. Viewings are highly recommended.
Front Garden
Enclosed by walls and fencing, gated access, tarmac driveway leading to garage, mature borders with shrubs, laid to lawn and concrete path leading to:
Porch
5' 6" (1.68m) x 4' 4" (1.32m):
UPVC double glazed door to side elevation, UPVC double glazed windows to front and side elevations, spotlights and wood effect vinyl flooring.
Hallway
Single glazed obscured wooden door to front elevation, loft access, picture rail, single radiator, ceiling light point, carpeted flooring and doors leading to:
Kitchen
9' 1" (2.77m) x 6' 11" (2.11m):
Fitted kitchen with wood effect wall, drawer and base units, wood effect worktop, single bowl stainless steel sink with mixer tap and drainer, coving to ceiling, ceiling light point, space for freestanding cooker, under counter fridge, under counter freezer and washing machine, UPVC double glazed door to side elevation, UPVC double glazed window to front elevation, Single glazed wooden window to side elevation, walls tiled to splash prone areas, wood effect vinyl flooring and coir mat.
Living Room
18' 10" (5.74m) x 8' 10" (2.69m):
A good sized living room with UPVC double glazed door and windows to rear elevation, gas fireplace, double radiator, coving to ceiling, ceiling light point, three wall light points and carpeted flooring.
Bedroom One
15' 3" (4.65m) x 10' 3" (3.12m):
Spacious double bedroom with UPVC double glazed windows to rear and side elevations, built in wardrobe, double radiator, coving to ceiling, ceiling light point and carpeted flooring.
Bedroom Two
12' (3.66m) x 9' (2.74m):
Double bedroom with UPVC double glazed window to front elevation, picture rail, ceiling light point, double radiator and carpeted flooring.
Bathroom
6' 11" (2.11m) x 5' 10" (1.78m):
Fitted bathroom with panelled bath, built in storage cupboard, pedestal sink, low level WC, UPVC obscured double glazed window to side elevation, wall light point, single radiator, walls tiled to splash prone areas and vinyl flooring.
Rear Garden
Enclosed by hedges and fencing, side access, paved patio areas and path, mature borders with trees and shrubs and laid to lawn.
Property Description
Video
Floor Plan
Map
EPC

