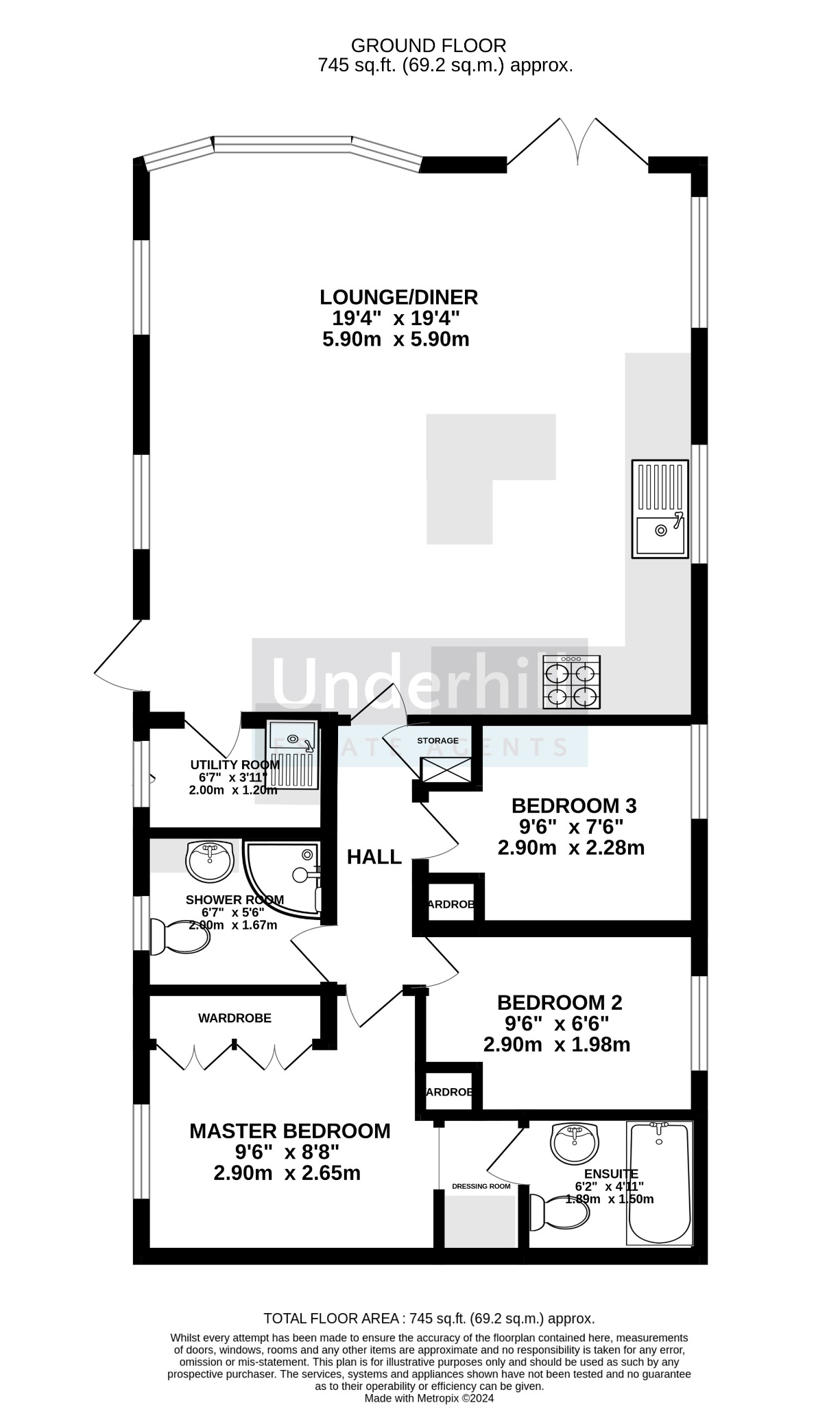Underhill Estate Agents are delighted to bring to market this CHAIN FREE 3 bed residential park home located at Orchard Lakes, Winkleigh. Perfectly positioned for both the North and South Devon Coasts, just 10 miles to Dartmoor and 23 miles to Exeter. This very well presented park home offers spacious accommodation with a large open plan lounge, dining area, and a modern fitted kitchen area with integrated appliances, utility room, three bedrooms, master with ensuite, and a family shower room. The property further benefits from a private sun terrace, front and side gardens overlooking the fishing lake and allocated parking for 2 cars right outside the property. Viewings are highly recommended at this fantastic home.
Exclusively for the over 50's Orchard Lakes, Winkleigh is a gated site set across 15 acres of cider apple orchards and two fully stocked fishing lakes with carp and roach. There is an abundance of wildlife that visits the park and residents can enjoy fishing in the lake, walking around the beautiful orchard or just relax and take in the beautiful scenery. The site is pet friendly and within walking distance of the unspoilt village of Winkleigh, a great base for reaching all of Devon's beautiful green and blue spaces. There is two fabulous pubs within walking distance, as well as all the amenities the village has to offer including: shops, butcher's, Post Office, Doctor's surgery, veterinary clinic, leisure centre and cafes. There is also a bus stop approximately 200 yards away from the park's entrance.
Living Room/Diner
A bright and spacious open plan living space with UPVC double glazed doors opening up to the sun deck with stunning views over the lake, UPVC double glazed windows, two radiator, electric fire, TV point, TV, furniture, downlights and carpeted flooring. Open plan to:
Kitchen
Traditional fitted kitchen with a range of modern taupe coloured wall and base kitchen units, roll top worktop, one and a half stainless steel sink and mixer tap, 4 ring gas hob with stainless steel extractor fan above, integrated oven, grill and microwave, integrated dishwasher, integrated fridge freezer, downlights, ceiling lights, UPVC double glazed window and wood effect vinyl flooring.
Utility Room
Kitchen units housing an integrated washer/drier, stainless steel single bowl sink with drainer and shelving above, UPVC double glazed window, extractor fan, radiator and vinyl flooring.
Internal Hall
Storage cupboard housing combi gas boiler, doors giving access to all bedrooms, shower room and carpeted flooring.
Bedroom Three
Twin bedroom with bedroom furniture, ceiling light, UPVC double glazed window, built in wardrobe, radiator and carpeted flooring.
Bedroom Two
Twin bedroom with bedroom furniture, ceiling light, UPVC double glazed window, built in wardrobe, radiator and carpeted flooring.
Bathroom
Extractor fan, UPVC double glazed obscured glass window, radiator, corner shower enclosure, close coupled WC, vanity sink with storage under and vinyl flooring.
Master Bedroom
Double bedroom with bedroom furniture, separate vanity area with dressing table, ceiling light, UPVC double glazed window, built in wardrobes, radiator and carpeted flooring. Door leading to:
Ensuite
Extractor fan, UPVC double glazed obscured glass window, radiator, panelled bath with electric shower over, close coupled WC, pedestal sink and vinyl flooring.
Outside: Private sun deck with the most peaceful and pretty outlook over the lake with the ability to fish directly from your decking, perfect for relaxing and al fresco dining. There are two gardens one to the front which is a small lawn and one to the side which is fenced. There is also private tandem parking directly outside the property for 2 cars.
Park Visit and Lodge viewings are strictly by appointment only by Underhill Estate Agents
Pitch Fee: £210pcm (reviewed yearly)
Other: Utilities/Water Sewerage etc are all paid separately. BT Open Reach is serviced here and provides a good broadband speed.
Pets: 2 dogs/2 cats allowed
Make/Model: Atlas Lilac
EPC Rating: Exempt
Council Tax: Band C
Property Description
Video
Floor Plan
Map
EPC








































