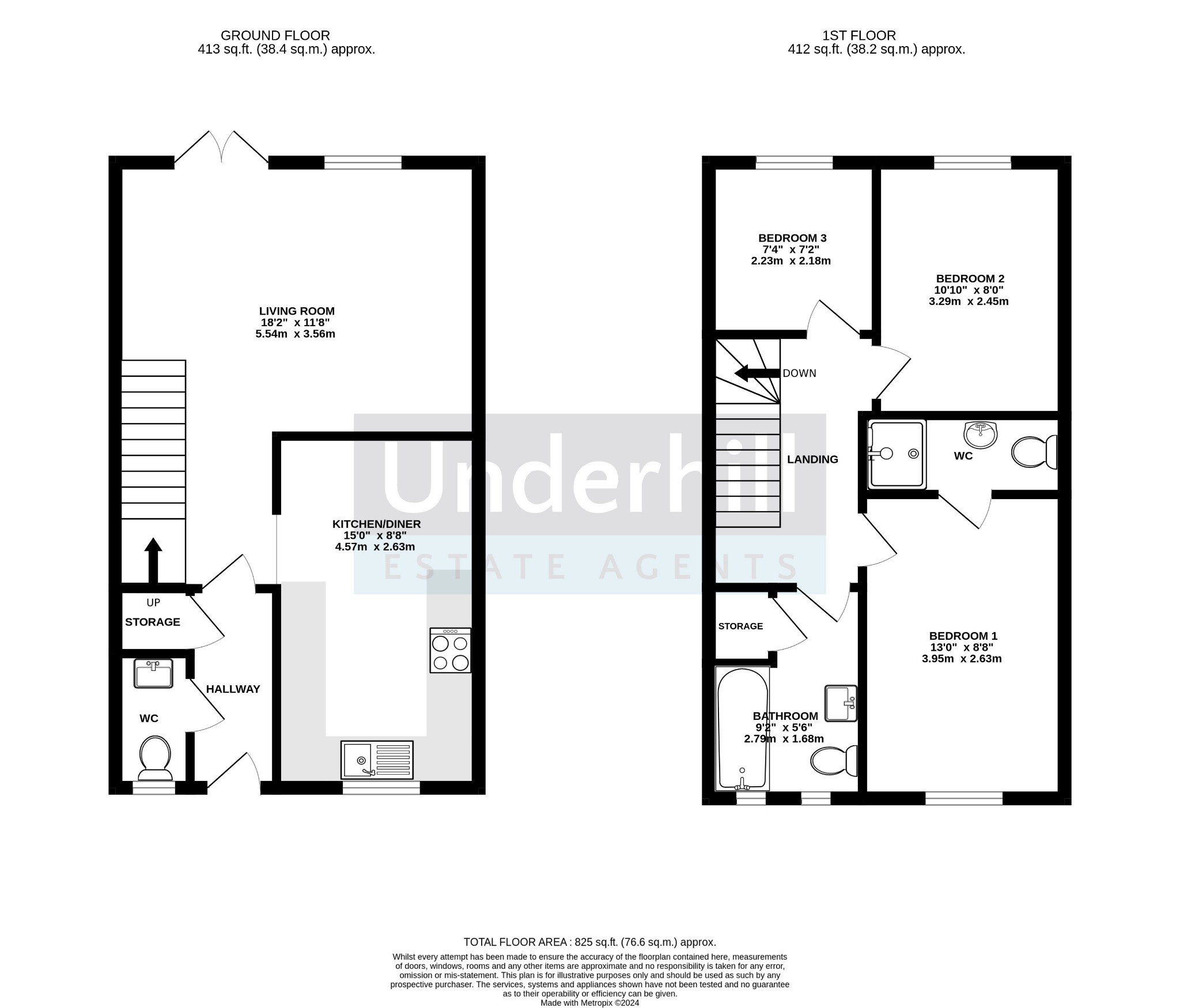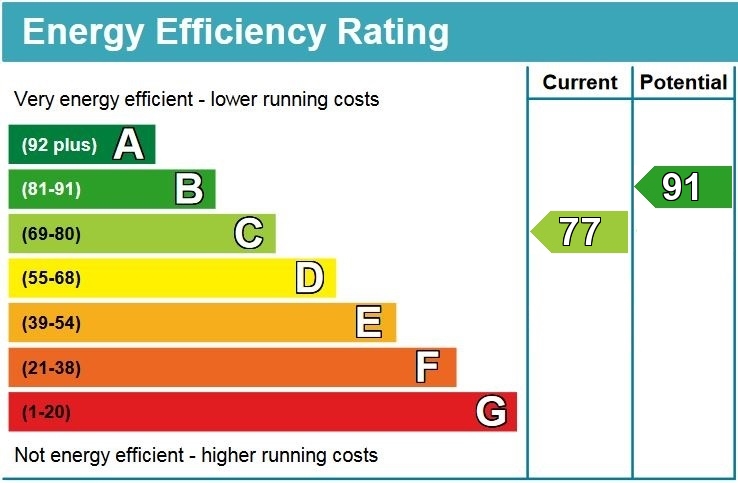Underhill Estate Agents are delighted to bring to market this beautifully presented, 3 bedroom modern link house in the popular location of Exminster, Exeter. This modern and spacious property benefits from a large living room, modern fitted kitchen/diner room, downstairs cloakroom, 3 bedrooms, master with ensuite shower room and a modern fitted family bathroom with panelled bath. The property is in fantastic decorative order throughout, has gas central heating, UPVC double glazing, a well maintained rear garden, and two allocated parking spaces.Viewing is highly recommended.
Situated on a quiet residential road within the popular village location of Exminster, Exeter. Ideally placed for local amenities and both the A30 and M5 giving easy access for commuters. Exeter city centre is also within easy access with its wide variety of shops, restaurants, train stations and the university.
Front of the property
Courtesy light and a canopy over the front door. Directly to the front of the property is a private allocated parking space with an additional private parking space to the rear of the property.
Entrance Hall
UPVC front door, with inset obscure double glazed glass panel. Radiator. Telephone point. Smoke alarm. Understairs storage cupboard. Door to cloakroom, storage cupboard and living room.
Downstairs Cloakroom
A modern matching white suite comprising low level WC. Wash hand basin with modern style mixer tap and tiled splashback. Radiator. Electric consumer unit. Obscure UPVC double glazed window to front aspect.
From entrance hall, door leads to:
Reception Hall
Stairs rising to first floor. Open plan to sitting room. Deep upright storage cupboard. Feature square opening to:
Kitchen/Diner
A modern fitted kitchen comprising a range of matching gloss fronted base, drawer and eye level units with granite effect roll edge surfaces and matching splashback. 1½ bowl sink unit with single drainer and modern style mixer tap. Fitted oven. Four ring gas hob with stainless steel splashback and filter/extractor hood over. Integrated upright fridge freezer. Integrated washing machine. Integrated dishwasher. Wall mounted boiler serving central heating and hot water supply. smoke alarm. Radiator. Space for good size table and chairs. Inset LED spotlights to ceiling. UPVC double glazed window to front aspect.
Living Room
A spacious light and airy room. Television aerial point. Radiator. Telephone point. Smoke alarm. UPVC double glazed window to rear aspect with outlook over rear garden. UPVC double glazed double opening doors providing access and outlook to rear garden.
First Floor Landing
Access to roof space. Smoke alarm. Radiator. Door to:
Master Bedroom
Radiator. Television aerial point. UPVC double glazed window to front aspect. Door leads to:
Ensuite Shower Room
A modern matching white suite comprising tiled shower cubicle with fitted shower unit. Wash hand basin with modern style mixer tap. Low level WC. Part tiled wall surround. Heated chrome towel radiator. Shaver point. Extractor fan.
From first floor landing, door to:
Bedroom Two
Radiator. UPVC double glazed window to rear aspect with outlook over rear garden.
From first floor landing, door to:
Bedroom Three
Radiator. UPVC double glazed window to rear aspect with outlook over rear garden.
From first floor landing, door to:
Bathroom
A modern matching white suite comprising panelled bath with tiled splashback and modern style mixer tap with fitted shower unit over and glass shower screen. Wash hand basin with modern style mixer tap. Low level WC. Part tiled wall surround. Shaver point. Heated ladder towel rail. Extractor fan. Airing cupboard, with fitted shelf, housing hot water cylinder. Two Obscure uPVC double glazed windows to front aspect.
Rear Garden
The rear garden consists of an attractive paved patio and a shaped area of lawn. Side pathway leads to a further paved patio and a timber shed. The rear garden is enclosed to all sides whilst a rear gate providing access to additional parking space.
Tenure: Freehold
EPC Rating: Pending
Council Tax: Band C
Property Description
Video
Floor Plan
Map
EPC


















