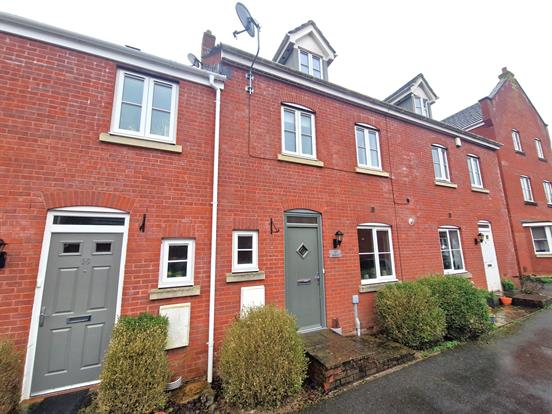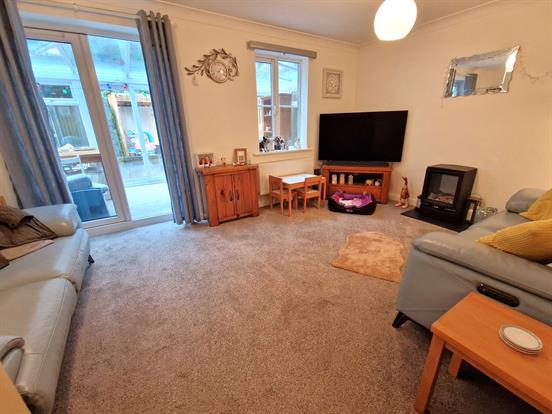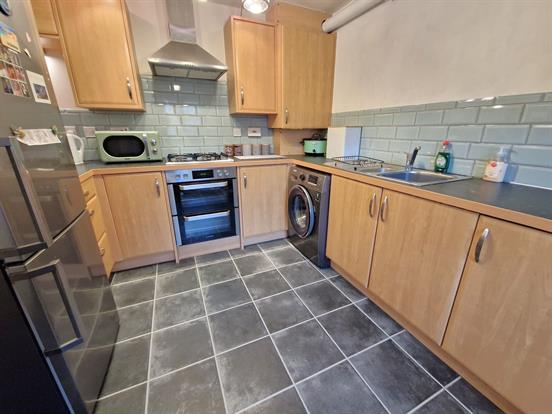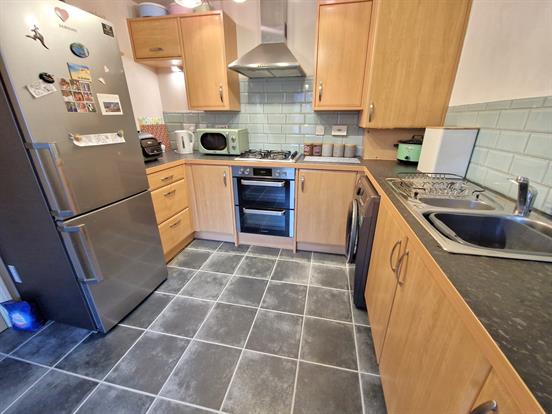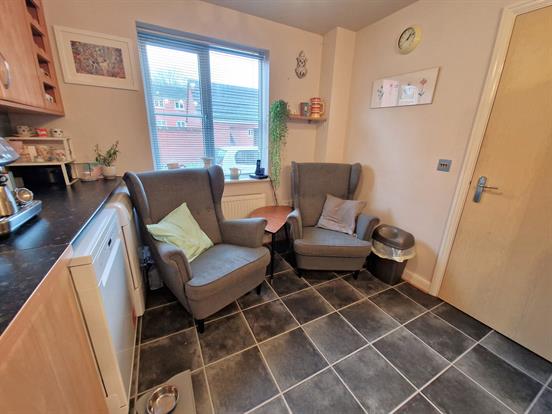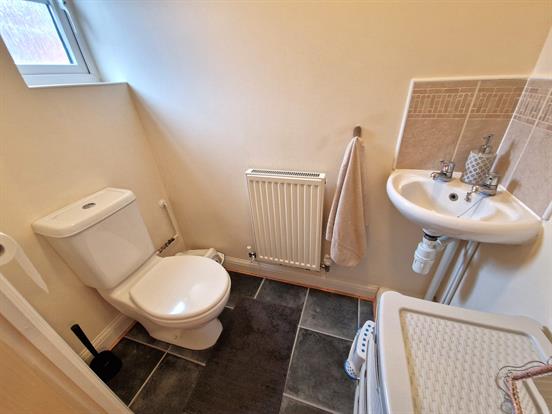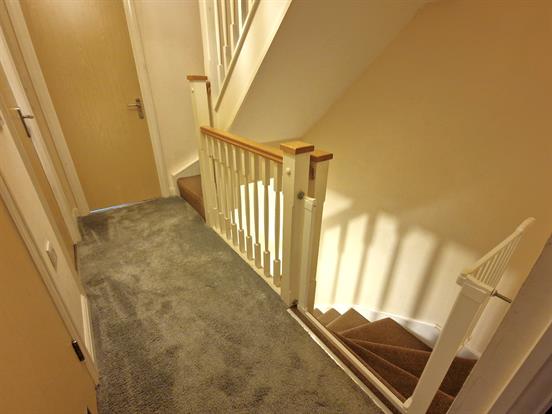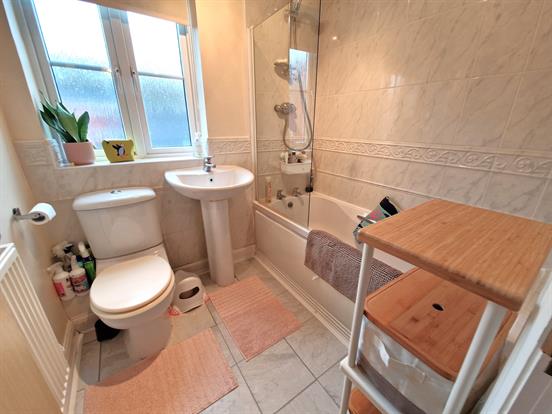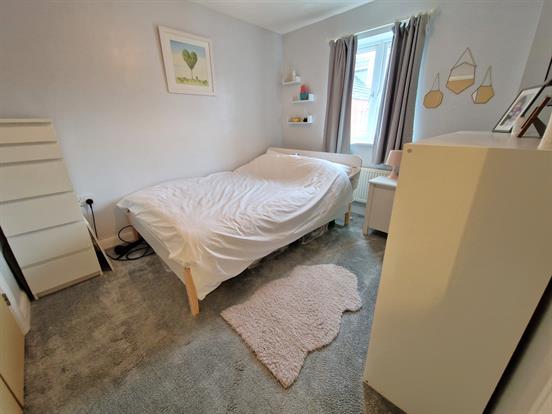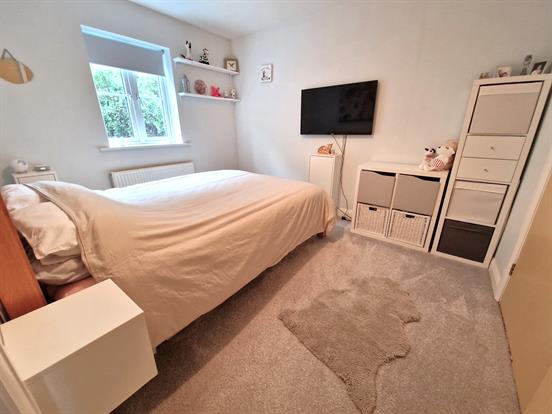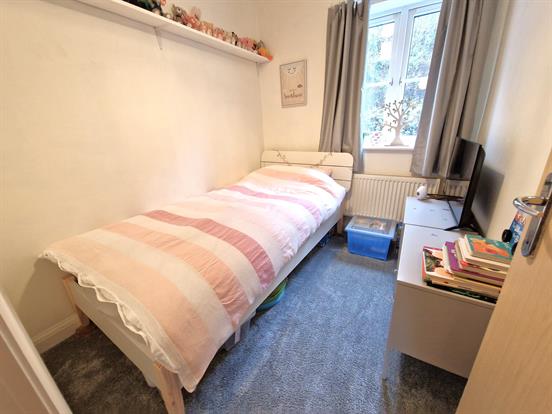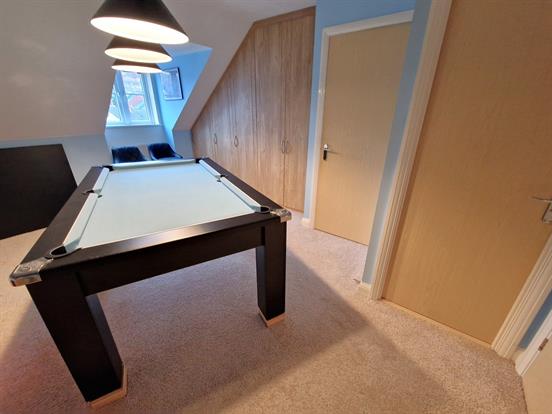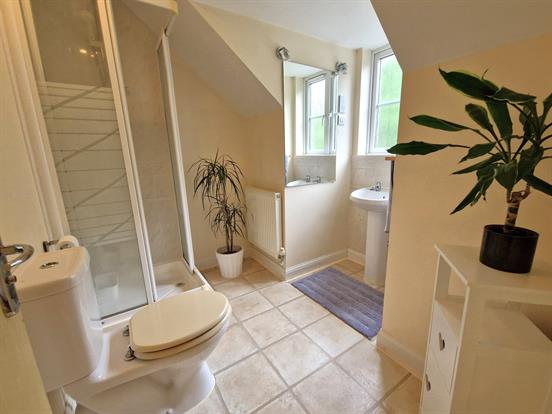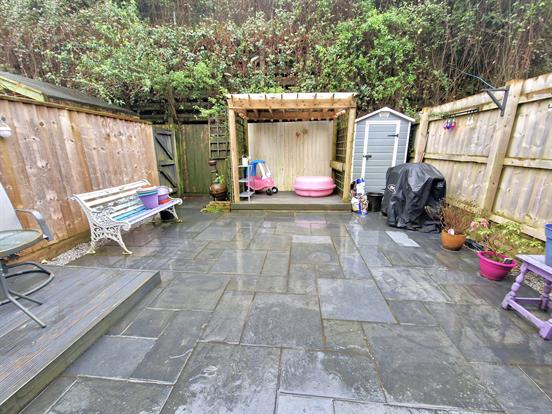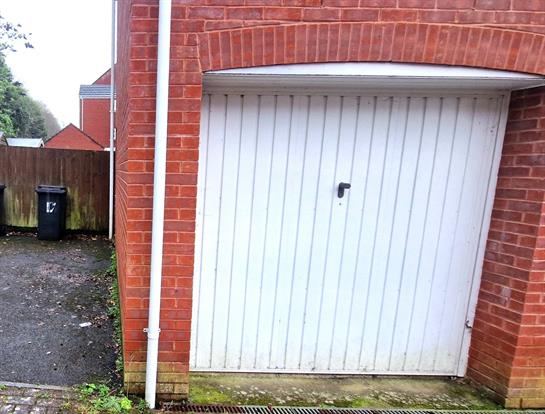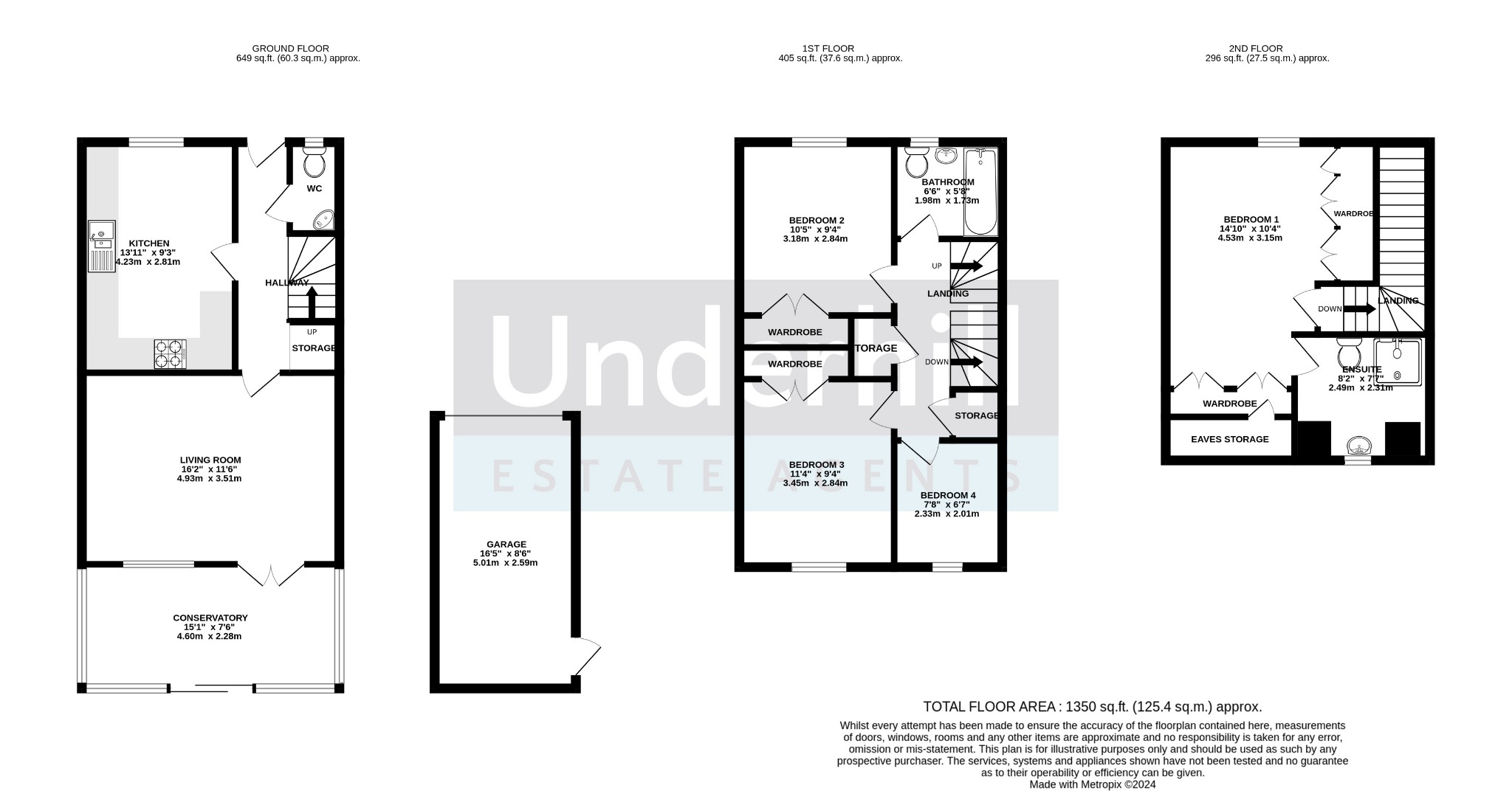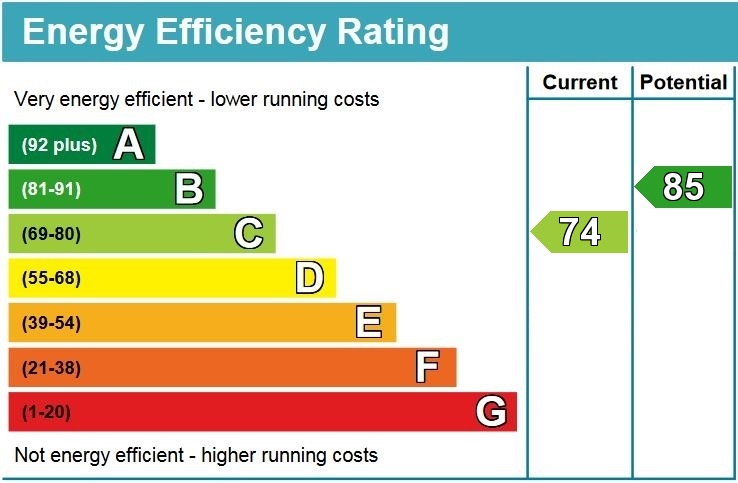Underhill Estate Agents are delighted to bring to market this four bedroom terraced house with garage and private parking. Perfectly positioned within walking distance from the river Exe, St Davids train station and the University. This property benefits from a large living room which opens into the conservatory, a modern fitted kitchen, down stairs WC, four bedrooms, master with ensuite bathroom and a modern fitted family bathroom. Further benefits include double glazing, gas central heating garage, private parking and a rear garden. Ideally placed for local amenities, primary and secondary schools as well as Exeter St David's train station and both the A30 and M5 giving easy access for commuters. Exeter city centre is also within easy access with its wide variety of shops, restaurants, train stations and the university. Viewing is highly recommended.
Hallway:
Composite double glazed front door. Access to kitchen, living room, WC and first floor. Single radiator and laminate flooring.
Living Room:
A spacious living room with upvc double glazed window, upvc double doors to conservatory, TV socket, two double radiators, coving and carpeted flooring.
Kitchen:
Modern fitted kitchen with a range of wood effect wall and base kitchen units, double fan oven, space for free standing fridge freezer, space for free standing washing machine, space for free standing dish washer, space for free standing tumble dryer, square edge worktop, 1 1/2 bowl stainless steel sink with mixer tap, gas hob with extractor over, upvc double glazed window, double radiator, partially tiled walls and tile effect vinyl flooring.
Conservatory:
Glass roof conservatory, upvc double glazed sliding doors opening up to the rear garden patio perfect for al-fresco dining, upvc double glazed windows and carpeted flooring.
Downstairs Cloakroom/WC:
Upvc double glazed obscure glass window, close coupled WC, corner basin, single radiator and tile effect vinyl flooring.
First Floor Landing:
Access to bedroom 2, 3, 4 and bathroom. Storage cupboard and carpeted flooring. Stairs rising to 2nd floor.
Bedroom Two:
Double bedroom with upvc double glazed window, single radiator, built in wardrobe and carpeted flooring.
Bedroom Three:
Double bedroom with upvc double glazed window, single radiator, TV socket, built in wardrobe and carpeted flooring.
Bedroom Four:
Single bedroom with upvc double glazed window, single radiator, TV socket, telephone socket and carpeted flooring.
Family Bathroom:
Modern fitted bathroom with panelled bath with mains shower over, close coupled WC, pedestal basin with mixer tap, extractor fan, spotlights, upvc double glazed obscure glass window, single radiator, partially tiled walls and tile effect vinyl flooring.
Second Floor Landing:
Access to bedroom one and carpeted flooring.
Bedroom One:
Master bedroom with upvc double glazed window, double radiator, built in wardrobes, access to eaves storage, loft access and carpeted flooring.
Ensuite:
Modern fitted shower room with mains shower, close coupled WC, pedestal basin, single radiator, spotlights, upvc double glazed window, partially tiled walls and tile effect vinyl flooring.
Garage:
White metal up and over door and concrete flooring.
Garden:
Enclosed with fencing, rear access to parking and garage, pergola, decked area, garden shed and large paved area for ease of maintenance.
Tenure: Freehold
Council Tax: Band C
EPC Rating: Pending
Property Description
Video
Floor Plan
Map
EPC

