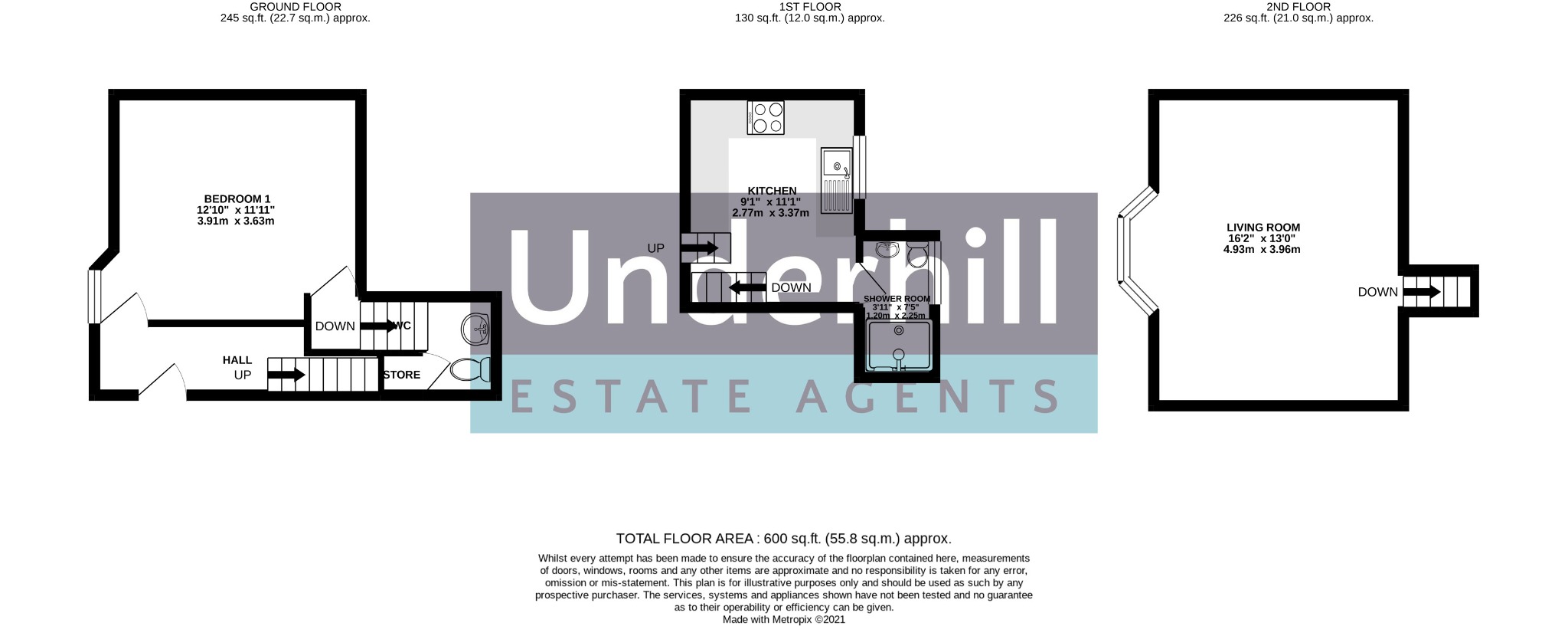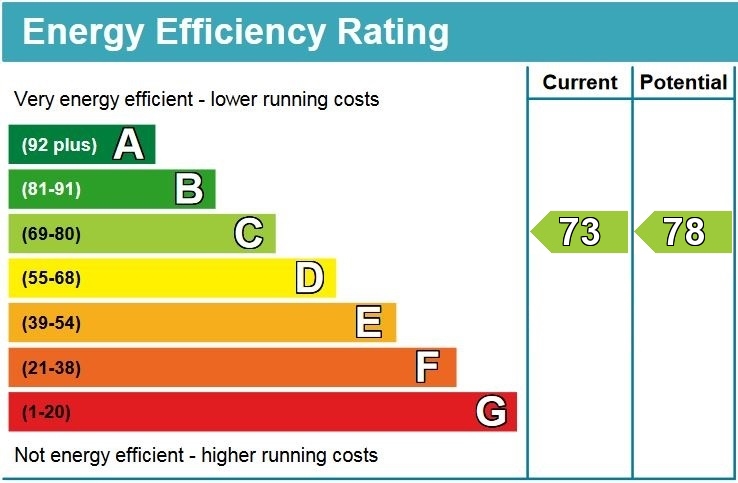Underhill Estate Agents are delighted to bring to market this impressive, 7 bedroom spacious mid terraced property with self contained 1 bed maisonette in the popular sea front location of Marine Parade, Dawlish. This well presented period property boasts a spacious living room with amazing views across the South Devon Coastline, modern fitted kitchen with integrated appliances, dining room, utility room, down stairs cloakroom, large games room/gym, study, 7 bedrooms (6 doubles, 1 single), 4 bathrooms, off road parking spaces for 5 vehicles, a sun terrace at the front and a courtyard style garden. The property also includes a self contained 1 bed, maisonette which benefits from a spacious living room with sea views, modern fitted kitchen with integrated appliances, wet room, cloakroom WC and a double bedroom. Situated in the heart of Dawlish, adjacent to the beach with fantastic sea views and a stones throw away from the railway station, this property would make an ideal investment or fantastic family home. Viewings are highly recommended.
The coastal town of Dawlish is a charming South Devon seaside resort, known for its sandy beaches, roughly mid-way between the City of Exeter and Torbay. The well-known brook, 'Dawlish Water', flows through the heart of the town and is home to a variety of fowl, including the famous black swan. The town has a good range of shopping and recreational amenities and is also well placed for exploring the South Hams, Dartmoor and the historic towns of Dartmouth and Totnes. The City of Exeter and the M5 motorway are also a short drive away, there is a railway connection to London via Exeter and Exeter Airport provides an increasing number of domestic and international flights.
Front approach
Positioned opposite the Sea Front in Dawlish. Off road parking for 5 vehicles and a lovely sun terrace perfect for sitting and enjoying the sunshine.
Porch
UPVC double glazed door to fore, ceiling light point, Karndean luxury vinyl flooring with coir mat. Entrance to Maisonette 14a Marine Parade.
Entrance Hall
Single glazed obscured door and windows to fore, ceiling light point, Karndean luxury vinyl flooring, stairs to first floor accommodation, door leading to kitchen.
Ground Floor
Kitchen
14' 9" (4.50m) x 13' (3.96m):
A modern fitted kitchen with white gloss wall, drawer and base units, granite surfaces, above counter lighting, large integrated induction hob, oven and overhead extractor, integrated larder, integrated full height fridge and dishwasher, central island with stainless steel sink and granite breakfast bar, three ceiling light points, UPVC double glazed double door opening out to the sun terrace at the front of the property and Karndean luxury vinyl flooring. Open plan to:
Dining Room
13' 6" (4.11m) x 9' 3" (2.82m):
A good sized dining room with fantastic UPVC bi folding doors opening out to the garden perfect for al-fresco dining, double radiator, spotlights and Karndean luxury vinyl flooring. Door leading to:
Utility Room
9' 8" (2.95m) x 6' 1" (1.85m):
UPVC double glazed door to rear, ceiling light point, spotlights, single radiator, plumbing for freestanding freezer, washing machine and tumble drier, Karndean luxury vinyl flooring and coir mat. Stairs to basement and door leading to:
Cloakroom WC
6' 3" (1.91m) x 4' 1" (1.24m):
UPVC obscured double glazed window to rear, central heating boiler and water tank, ceiling light point, semi-pedestal sink, low level WC and Karndean luxury vinyl flooring.
Basement
Large under stairs storage cupboard.
Basement Games Room
23' 9" (7.24m) x 11' 1" (3.38m):
A spacious reception room currently used as a games room, two single radiators, spotlights and Karndean luxury vinyl flooring.
Study
11' 10" (3.61m) x 8' 11" (2.72m):
Spotlights and Karndean luxury vinyl flooring.
First Floor Landing 1
UPVC double glazed window to rear, ceiling light point and carpeted flooring.
Bedroom One
10' 9" (3.28m) x 9' 1" (2.77m):
Double bedroom with UPVC double glazed window to rear, ceiling light point, single radiator and carpeted flooring.
En-suite
2' 7" (0.79m) x 8' 11" (2.72m):
Modern fitted suite with single enclosure shower unit, pedestal sink and low level WC. Extractor fan, white towel rail, built in storage, spotlights and tile effect vinyl flooring.
First Floor Landing 2
Ceiling light point and carpeted flooring.
Living Room
15' 1" (4.60m) x 13' 4" (4.06m):
Bright and spacious living room with UPVC double glazed bay window to the front with stunning views overlooking the sea and South Devon coastline, ceiling light point, double radiator, inset log burner, TV aerial point and carpeted flooring.
Bedroom Two
9' 4" (2.84m) x 6' 4" (1.93m):
Single bedroom with UPVC double glazed window to the front with stunning views overlooking the sea, built in wardrobe, ceiling light point and carpeted flooring.
Second Floor Landing 1
UPVC double glazed window to rear, ceiling light point and carpeted flooring.
Bedroom Three
9' 1" (2.77m) x 9' (2.74m):
Double bedroom with UPVC double glazed window to rear, built in wardrobe, wall light point, ceiling light point, single radiator and laminate flooring.
Bedroom Four
8' 9" (2.67m) x 9' 3" (2.82m):
Double bedroom with UPVC double glazed sliding door to rear, ceiling light point, built in storage cupboard and carpeted flooring.
En-suite
2' (0.61m) x 6' 10" (2.08m):
Modern fitted suite with single enclosure shower unit, semi-pedestal sink, low level WC, built in storage, ceiling light point, extractor fan and laminate flooring.
Second Floor Landing 2
Loft access hatch, built in storage cupboard and carpeted flooring.
Bathroom
13' (3.96m) x 5' 7" (1.70m):
Modern fitted bathroom with white suite comprising of a panel bath, walk in double shower, semi pedestal sink with vanity and mixer tap and low level WC. Double radiator, built in storage, with Velux window to rear, spotlights, tiled floor and walls tiled to splash prone areas.
Bedroom Five
10' 3" (3.12m) x 15' (4.57m):
Double bedroom with UPVC double glazed window to front with stunning views overlooking the sea, double radiator, built in wardrobe, two ceiling light points and carpeted flooring.
Bedroom Six
6' 3" (1.91m) x 11' 8" (3.56m):
UPVC double glazed window to front with stunning views overlooking the sea, ceiling light point, single radiator and laminate flooring.
Bedroom Seven
10' 9" (3.28m) x 11' 9" (3.58m):
UPVC double glazed window to front with stunning views overlooking the sea, built in wardrobe, ceiling light point, two wall light points and carpeted flooring.
En-suite
10' 3" (3.12m) x 4' 11" (1.50m):
Velux window to rear, white towel rail, semi pedestal sink with vanity unit and mixer tap, walk in shower, low level WC, built in storage, walls tiled to splash prone areas, spotlights and wooden flooring.
Garden
Fully enclosed Courtyard style garden paved for ease of maintenance and is a glorious sun trap in good weather. Brick built raised beds, 2 garden sheds and rear access via a wooden gate.
1 Bed Maisonette - 14A Marine Parade.
The entrance to the apartment is located within the porch of the main property.
Hallway
UPVC double glazed door to side, spotlights, double radiator, carpeted flooring, stairs to first floor accommodation and door leading to:
Bedroom One
11' 11" (3.63m) x 12' 10" (3.91m):
Double bedroom with UPVC double glazed window to front with stunning views overlooking the sea, double radiator, ceiling light point, spotlights and carpeted flooring.
WC
Extractor fan, built in storage cupboard, spotlights, pedestal sink, low level WC, chrome towel rail, walls tiled to splash prone areas and carpeted flooring.
Kitchen
11' 1" (3.38m) x 9' 1" (2.77m):
Modern fitted kitchen with pale green wall, drawer and base units, granite work surfaces, integrated oven, integrated induction hob with overhead extractor, UPVC double glazed window to rear, spotlights, single radiator, integrated washer/dryer, under counter fridge and freezer and vinyl flooring.
Wet Room
3' 11" (1.19m) x 7' 5" (2.26m):
Modern fitted shower room with shower, semi-pedestal sink and low level WC. UPVC obscured double glazed window to rear, chrome towel rail, extractor fan, spotlights, shower, walls tiled to splash prone areas and tiled floor.
Living Room
16' 2" (4.93m) x 13' (3.96m):
Spacious living room with UPVC double glazed bay window to front of property with stunning views overlooking the sea, fireplace, double radiator, ceiling light point and carpeted flooring.
Property Description
Video
Floor Plan
Map
EPC

























