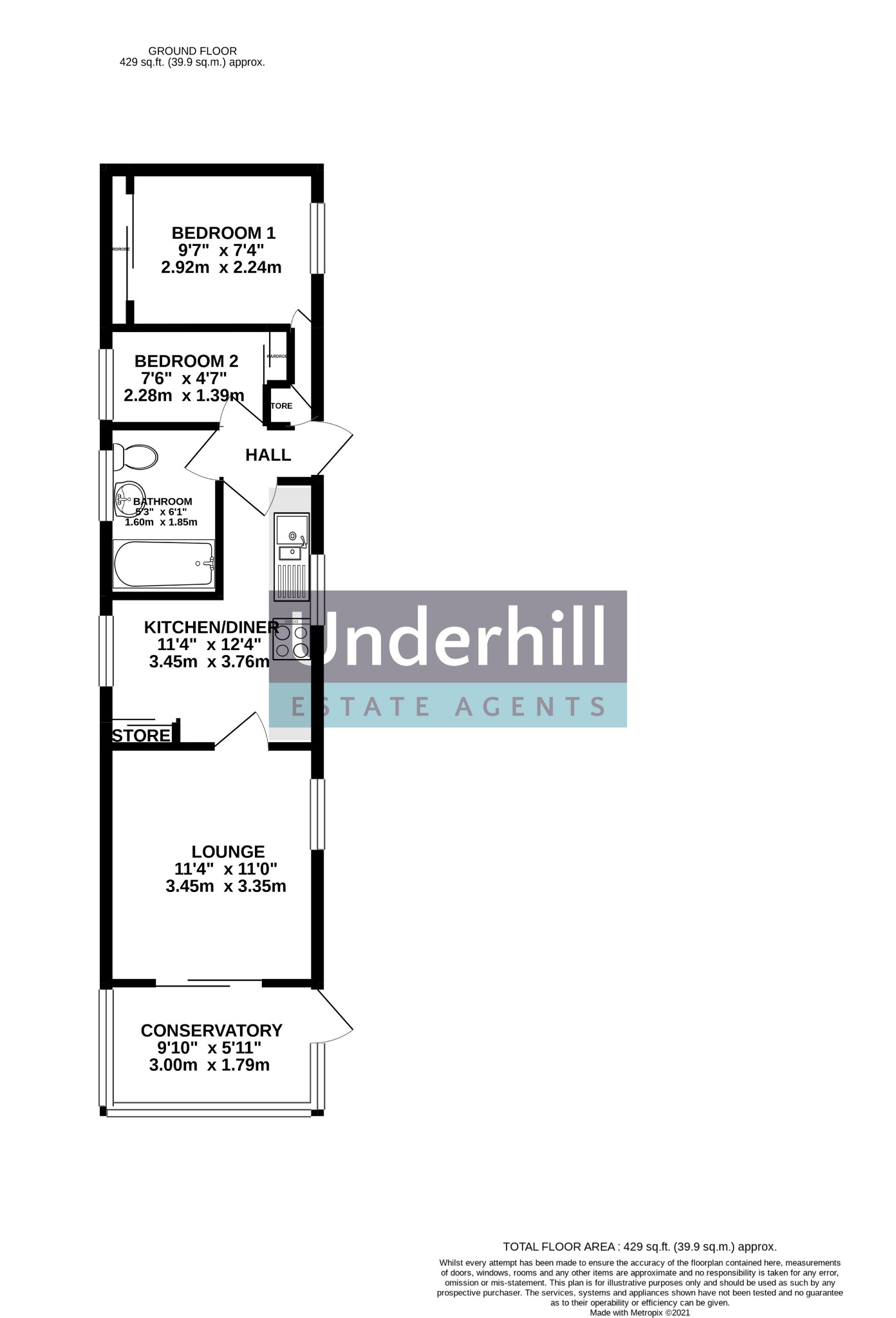Underhill Estate Agents are proud to bring to market this CHAIN FREE, two bedroom park home located on the popular Firs Park, a residential park for persons 50+ . The property benefits from a good sized living room, conservatory, large kitchen/diner, two bedrooms and bathroom. There is also double glazing, electric storage heating, and wall insulation (installed within the last ten years). Allocated parking space (tandem parking for two small cars) with potential to create a further parking space to the front of the property. Set atop the crest of the Devonshire hills and on the edge of the Dartmoor National Park, The Firs Park is situated close to St Thomas with ammenities such as banks, post office, supermarkets and several eateries.There is easy access onto major road networks and great access to rail networks to London Paddington.
Entrance Hall
UPVC double glazed door to side elevation, built in storage cupboard, ceiling light point, Laminate wood flooring:
Kitchen - Diner
12' 4" (3.76m) x 11' 4" (3.45m):
Spacious fitted kitchen with a range of real wood wall, drawer and base units, one and a half bowl sink with drainer, space for free standing cooker, space for free standing washing machine, space for free standing fridge freezer, built in storage cupboard, storage radiator, extractor fan, walls tiled to splash prone areas, UPVC double glazed windows to side elevations, two ceiling light points and laminate flooring.
Living Room
11' 4" (3.45m) x 11' (3.35m):
A good sized living room with UPVC double glazed sliding door to conservatory and UPVC double glazed window to side elevation, ceiling light point, storage heater, TV aerial point and carpeted flooring.
Conservatory
9' 10" (3.00m) x 5' 11" (1.80m):
UPVC double glazed door to side elevation, UPVC double glazed windows to rear and side elevations with glimpses of distant countryside and wooden flooring.
Bedroom One
9' 7" (2.92m) x 7' 4" (2.24m):
Double bedroom with UPVC double glazed window to side elevation, built in wardrobe, storage radiator, ceiling light point and carpeted flooring.
Bedroom Two
7' 6" (2.29m) x 4' 7" (1.40m):
Single bedroom with UPVC double glazed window to side elevation, built in wardrobe, storage radiator, ceiling light point and vinyl flooring.
Bathroom
6' 1" (1.85m) x 5' 1" (1.55m):
Modern fitted shower room with walk in double shower unit, close coupleed WC and vanity wash hand basin, UPVC obscured double glazed window to side elevation, walls partially tiled to splash prone areas and tile effect vinyl flooring.
Garden
Wall to side, fence to rear and side, low maintenance with paved patio and path as well as a gravelled area.
Pitch Fee: £255 per month and include water and sewage (reviewed annually)
Council Tax: Band A
EPC Rating: Exempt
Pets: Two small or one larger animal per home
Age Restriction: Over 50s
Property Description
Video
Floor Plan
Map
EPC









