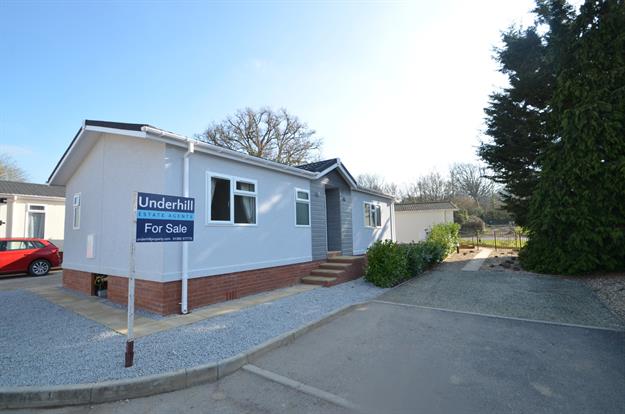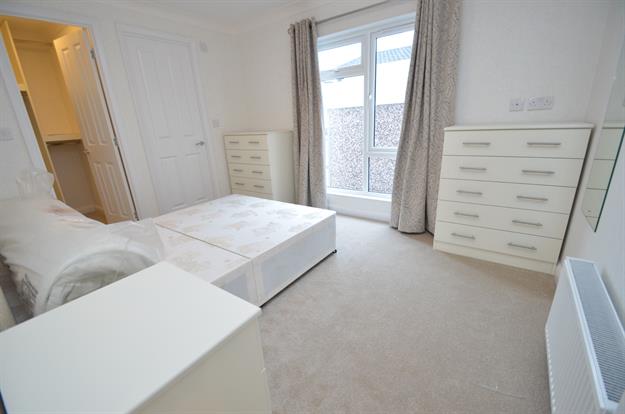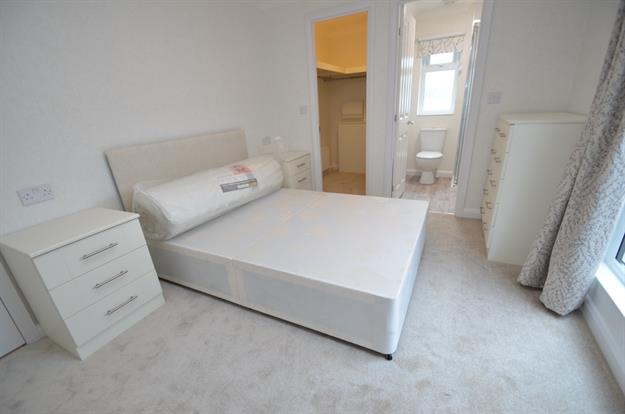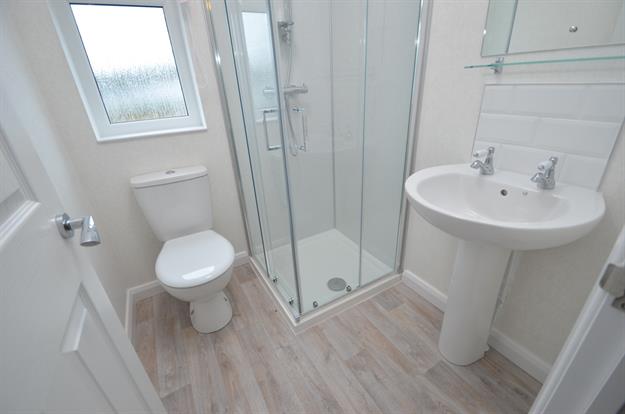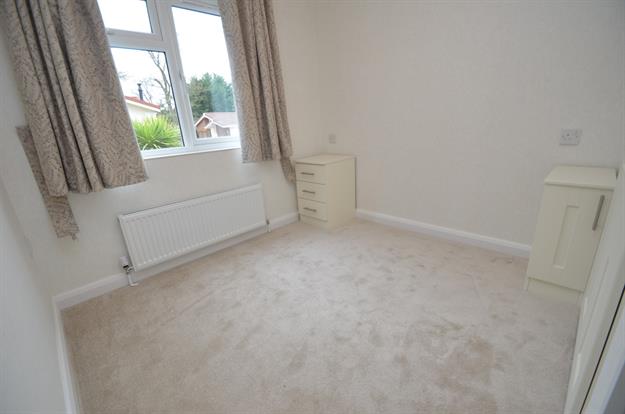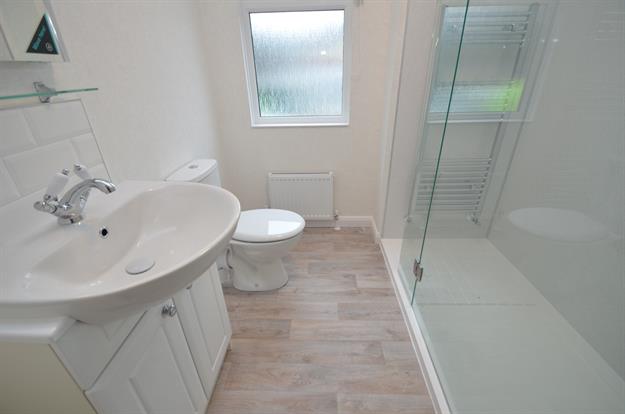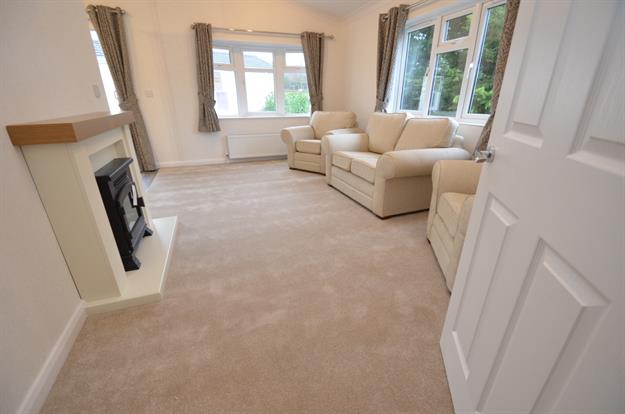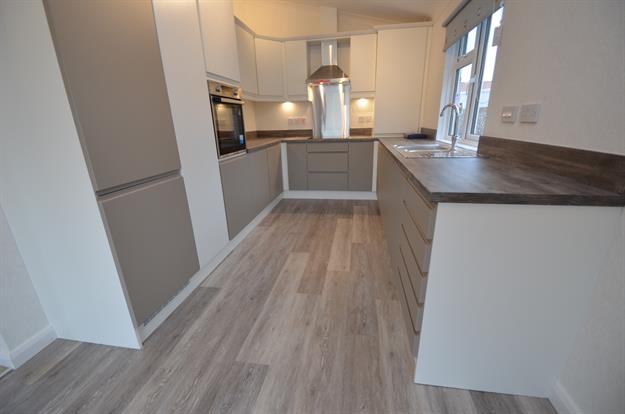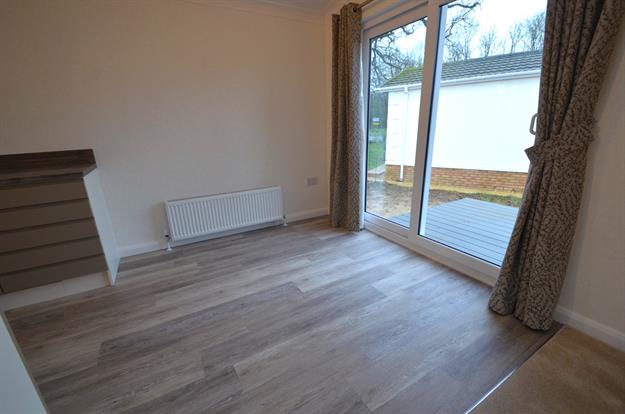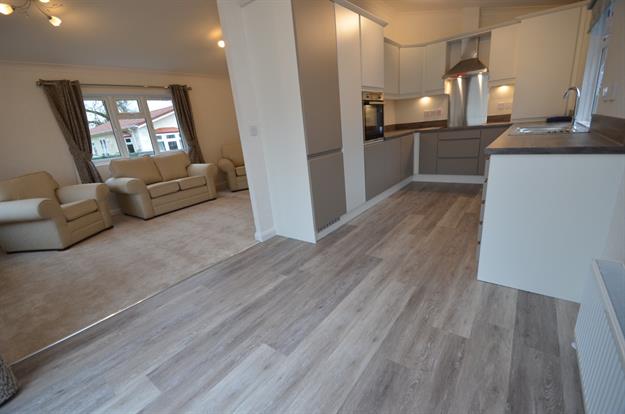Underhill Estate Agents are delighted to bring to market a range of new plots and park homes in the popular location of Pathfinder Village. This is a unique opportunity to purchase a BRAND NEW park home, situated in Long Woods, this luxury development of 2 bedroom bungalow styled homes is available exclusively for the over 50s. Located in over 46 acres of beautiful woodland with countryside views, every home is made to the highest standards with a modern fitted kitchen including integrated appliances, built in wardrobes, a modern bathroom. A garage and a parking space is also provided for each home.
Pathfinder Village is set in the lovely Devon countryside in about 40 acres of beautiful woodlands surrounded by green countryside but just a short 10 minute drive away from Exeter. Pathfinder Village is a community reserved exclusively for the retired or semi-retired (over 50's). A resident manager ensures the smooth day-to-day running of the Park and it has it's own Post Office, general store and hairdressing salon.
Entrance Hall
Radiator, storage cupboards, carpeted flooring, doors leading to:
Living Room
16' 7" (5.05m) x 9' 5" (2.87m):
A bright and spacious living room with UPVC double glazed window to front and side, two radiators, ceiling light, electric fire with fireplace and carpeted flooring. Open Plan to kitchen/diner.
Kitchen/Diner
16' 5" (5.00m) x 8' 6" (2.59m):
A spacious modern fitted kitchen with taupe wall and base units, under counter lighting, wood effect worktops, stainless steel sink with drainer and mixer tap, mid height integrated oven, electric hob with extractor fan over, integrated dishwasher, integrated fridge/freezer, UPVC double glazed window, radiator, UPVC double glazed patio doors to front leading out to the deacking, ceiling light and spotlights, vinyl flooring. Door leading to unitility room.
Master Bedroom
11' 6" (3.51m) x 8' 6" (2.59m):
Double bedroom with ceiling light, UPVC double glazed window to side, radiator, walk in wardrobe and carpeted flooring. Door leading to:
En-suite Bathroom
Modern fitted bathroom with single shower enclosure, close coupled WC, wash hand basin with vanity unit and vinyl flooring.
Bedroom Two
Double bedroom with ceiling light, UPVC double glazed window to side, radiator, fitted wardrobe and carpeted flooring.
Bathroom
5' 6" (1.68m) x 6' 4" (1.93m):
Modern fitted bathroom with panelled bath, close coupled WC, wash hand basin with vanity unit and vinyl flooring.
Plot
Low maintenance plot with sun terrace, drive way and off road parking.
Ground Rent: £228.57
EPC Rating: Exempt
Council Tax: Band B
Site Fees: TBC
Property Description
Video
Floor Plan
Map
EPC

