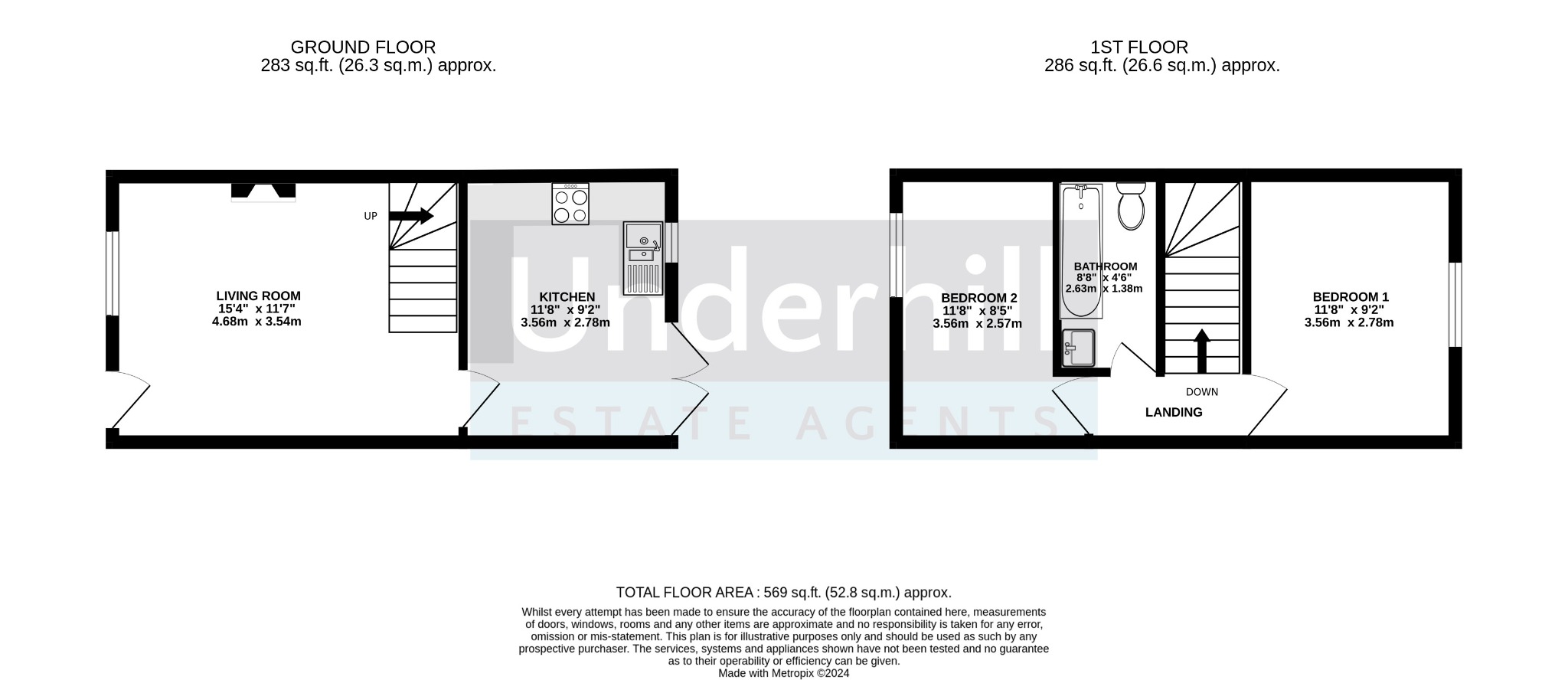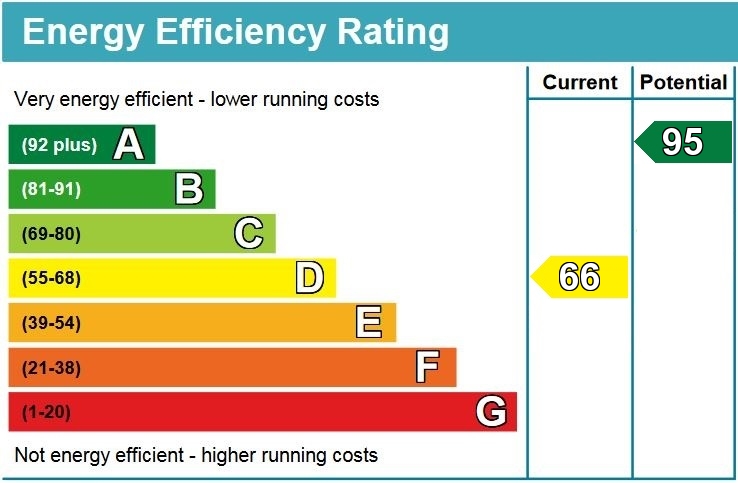Outside, the house boasts well-maintained front and rear gardens, offering private outdoor spaces to enjoy throughout the year. Whether you're relaxing in the sun or hosting a barbecue, the gardens provide a perfect setting for outdoor activities. Additionally, the property includes a dedicated parking space, ensuring convenience without compromising the tranquillity of its location. This hidden gem, accessible via a quiet footpath, is the perfect combination of comfort, charm, and practicality.
Downstairs:
Living Room:
Upon entering the property, you are greeted with a large, spacious and light living room. There is an electric fireplace, large front-facing window, staircase leading to the first floor and door through to the kitchen.
Kitchen:
The kitchen is modern and practical. It feature base and wall units, has a built in oven, hob and extractor fan, as well as a 1 ¼ sink and drainer. It has a smaller window over the sink and a set of glass double doors leading to the rear garden.
Upstairs:
Bedroom 1:
The larger of the 2 bedrooms faces out to the rear of the property. A large window fills the room with light and there is adequate space for a double bed and storage
Bedroom 2:
The second bedroom is slightly smaller than the first but provides adequate space for everything you may need, including a double bed and storage solutions. It has a large front facing window.
Bathroom:
The bathroom for the property is a large room that features a W/C, sink and a large bath with a shower.
Outside:
Front Garden:
The property’s front door is accessed by a landscaped front garden. It features a planter as well as space for outdoor furniture and other potted plants
Rear Garden:
The rear garden features a 2-tier decking as well as a small, gravelled area that leads to the rear access of the property and the dedicated parking space. There is plenty of space for outdoor furniture and storage solutions.
Property Description
Video
Floor Plan
Map
EPC














