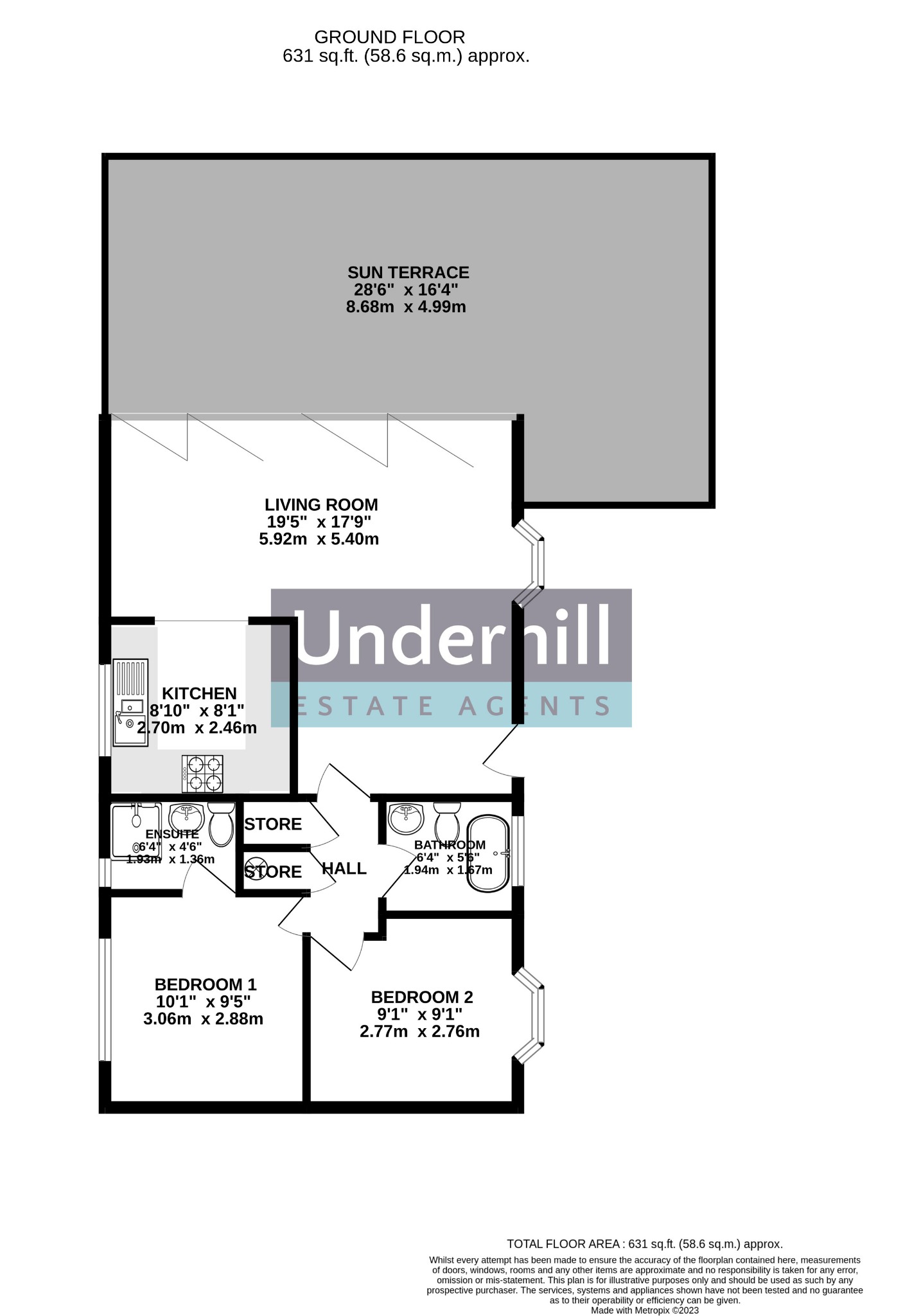Underhill Estate Agents are delighted to bring to the market this extremely well presented modern holiday home in the popular location of Hazelwood Park, Dawlish Warren. This fantastic holiday home with stunning views across the lake benefits from a large L- shaped living room with bifold doors leading out to a spacious sun terrace with sunken hot tub, a modern fitted kitchen with integrated appliances, 2 double bedrooms, master with en-suite and a modern fitted bathroom. Hazlewood Park offers fantastic facilities such as a heated outdoor swimming pool, club house with entertainment and fishing lakes as well as being conveniently located close to all local amenties including shops, pubs, railway station and of course the fantastic blue flag beaches of Dawlish Warren. Viewings are highly recommended.
Living Room
19' 5" (5.92m) x 17' 9" (5.41m):
A bright and spacious L shaped living room with UPVC double glazed door to front elevation, UPVC double glazed bifold doors leading out to a spacious sun terrace with hot tub, coving to ceiling, TV aerial point, double radiator, carpeted flooring and open to:
Kitchen
8' 10" (2.69m) x 8' 1" (2.46m):
A modern fitted kitchen with white shaker style wall, drawer and base units, composite one and a half bowl sink with drainer and mixer tap, coving to ceiling, gas hob, built in mid height fan oven, space for freestanding dishwasher and fridge freezer, UPVC double glazed window to rear elevation and wood effect vinyl flooring.
Hallway
Two built in storage cupboards - one housing central heating boiler and doors leading to;
Bedroom One
10' 1" (3.07m) x 9' 5" (2.87m):
Double bedroom with UPVC double glazed window to rear elevation, built in wardrobe, single radiator and carpeted flooring. Door leading to:
Ensuite
6' 4" (1.93m) x 4' 6" (1.37m):
A modern fitted shower room with single enclosure shower, semi pedestal sink with vanity unit, low level WC, extractor fan, chrome towel rail, UPVC obscured double glazed window to rear elevation, coving to ceiling and vinyl flooring.
Bedroom Two
9' 1" (2.77m) x 9' 1" (2.77m):
Double bedroom with UPVC double glazed window to front elevation, built in wardrobe, single radiator and carpeted flooring.
Bathroom
6' 4" (1.93m) x 5' 6" (1.68m):
Modern fitted bathroom with slipper bath, low level WC, semi pedestal sink with vanity unit, chrome towel rail, UPVC obscured double glazed window to front elevation, spotlights, coving to ceiling and vinyl flooring.
Property to be use for leisure/ holiday use
Ground Rent: £4,800 per annum
Lease Length: 27 Years remaining
Property Description
Video
Floor Plan
Map
EPC
















