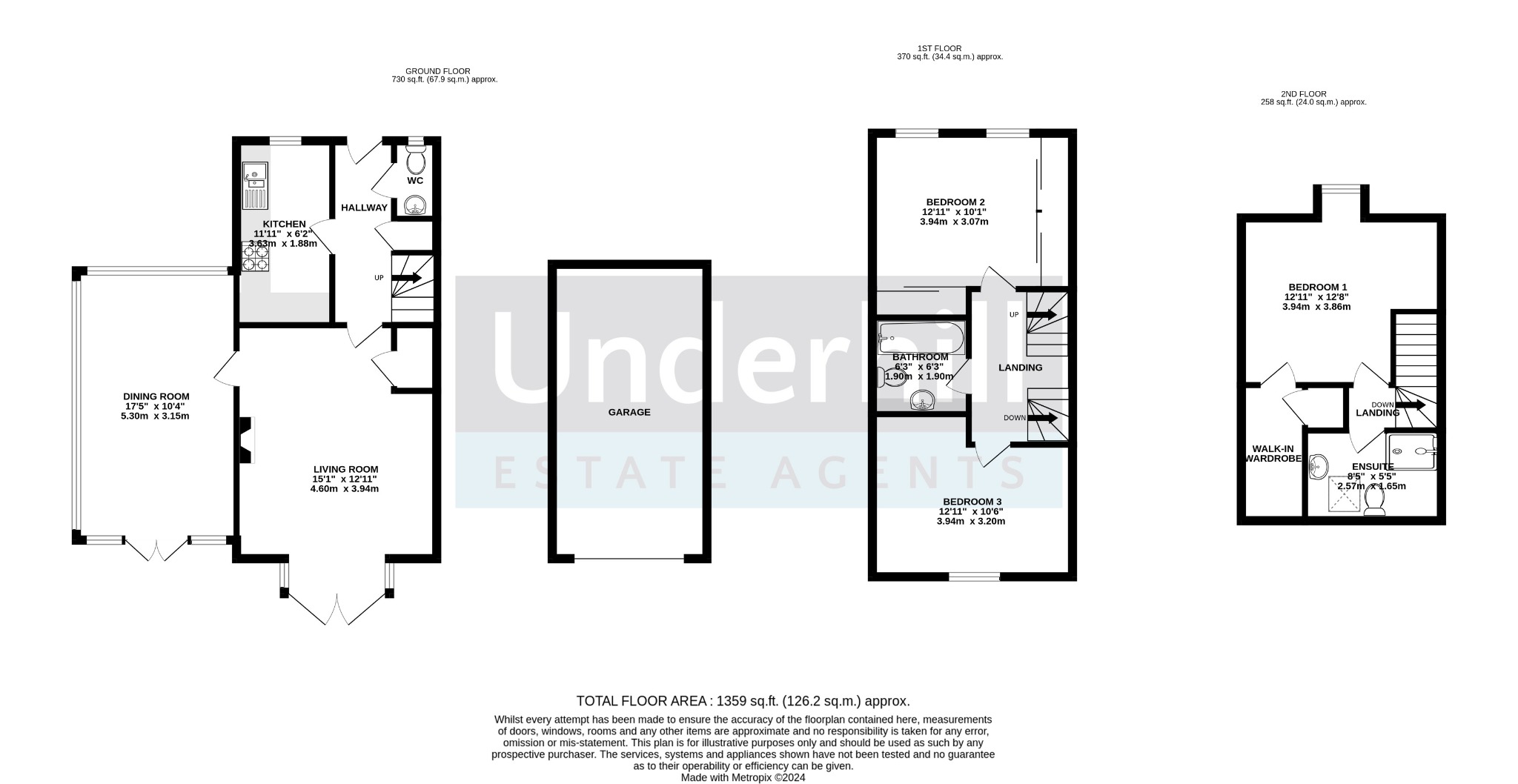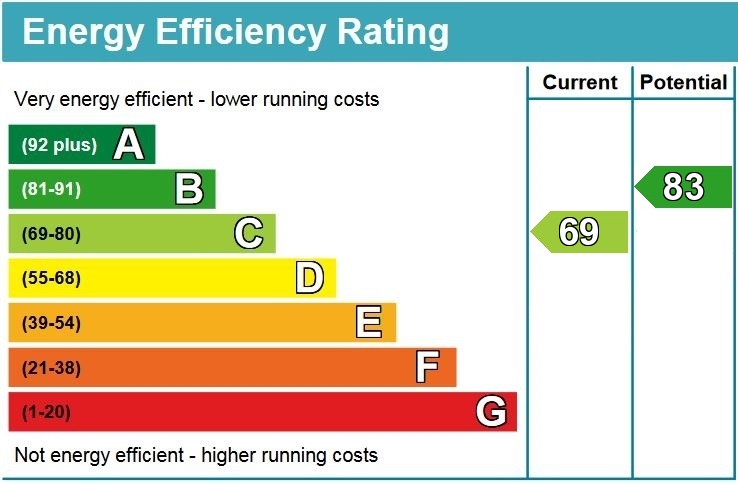Underhill Estate Agents are delighted to bring to the market this well presented, CHAIN FREE, 3 bedroom, end of terraced house with garage. This lovely property benefits from a spacious living room, dining room, fully fitted kitchen, downstairs cloakroom, three double bedrooms, master with ensuite shower room and a separate family bathroom. The property further benefits from a good size garden, single garage, off road parking, double glazing, gas central heating. Situated in the heart of Exwick, ideally placed for local amenities, Exeter St David's train station and both the A30 and M5, giving easy access for commuters. Exeter city centre is also within easy access with its wide variety of shops, restaurants, train stations and the university. Viewing is highly recommended.
Front of the property
Set back from the road this is a well presented and attractive looking property with courtesy light and a canopy over the front door.
Hallway:
Composite double glazed front door, single radiator, storage cupboard, access to living room, kitchen, WC and first floor. Laminate flooring.
Living Room:
A spacious living room with spotlights, coving, upvc double glazed double doors, upvc double glazed windows, single radiator, electric fire, storage cupboard and laminate flooring.
Dining Room:
A lovely bright room with downlights, electric heater, upvc double glazed double doors, upvc double glazed windows and tile effect vinyl flooring.
Kitchen:
A modern fitted kitchen with a range of white gloss wall and base kitchen units, square edge worktop, 1 1/2 bowl stainless steel sink with mixer tap, built in fan oven, gas hob with extractor over, space for free standing fridge freezer, space for free standing dish washer, space for free standing washing machine, single radiator, extractor, upvc double glazed window, spotlights, single radiator, partially tiled walls and wood effect vinyl flooring.
Downstairs WC:
Upvc double glazed obscure glass window, close coupled WC, vanity basin, single radiator and tile effect vinyl flooring.
First Floor Landing:
Access to bedrooms two, three, bathroom and second floor. Single radiator and carpeted flooring.
Bedroom Two:
Double bedroom with upvc double glazed window, single radiator, built in wardrobes and carpeted flooring.
Bedroom Three:
Double bedroom with upvc double glazed window, single radiator and carpeted flooring.
Family Bathroom:
Extractor, upvc double glazed obscure glass window, panelled bath with shower over, close coupled WC, vanity basin, single radiator and tiled floor.
Second Floor Landing:
Access to bedroom one and ensuite. Carpeted flooring.
Bedroom One:
Double bedroom with upvc double glazed window, single radiator, walk in wardrobe and carpeted flooring.
Ensuite:
Skylight, single mains shower, close coupled WC, vanity basin, single radiator, tiled walls and tiled flooring.
Garage:
En-bloc single garage with up and over door and concrete floor.
Rear Garden
A well maintained rear garden fully enclosed by fencing, a large paved patio area for seating and two tiered lawned areas surrounded by mature plants and shrubs.
Tenure: Freehold
Council Tax: Band D
EPC Rating: Pending
Property Description
Video
Floor Plan
Map
EPC























