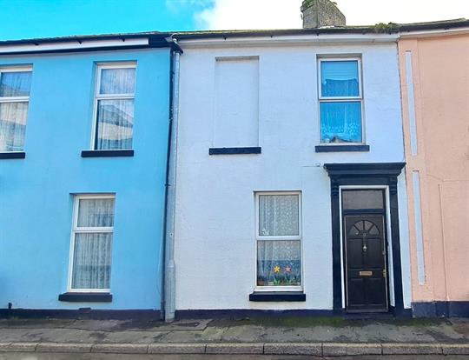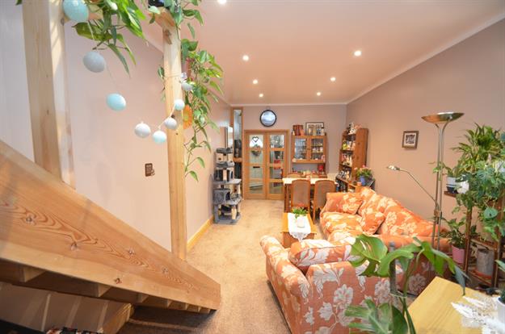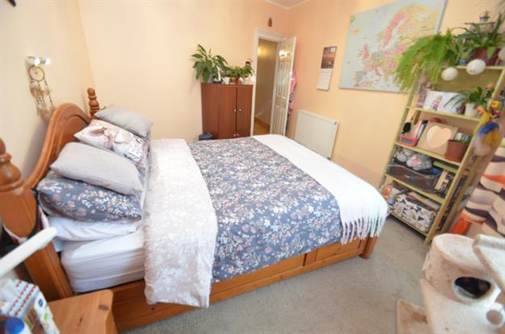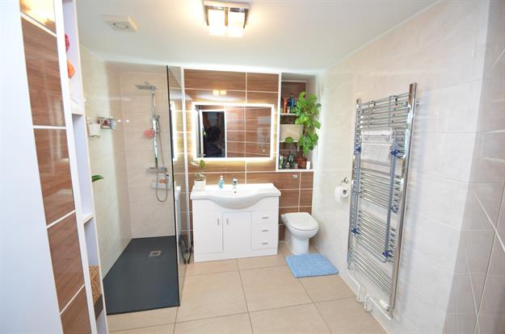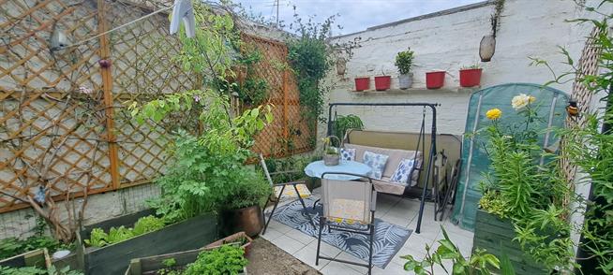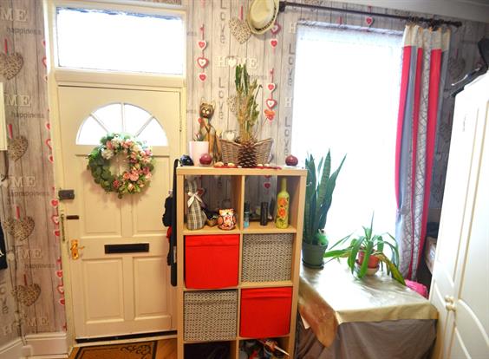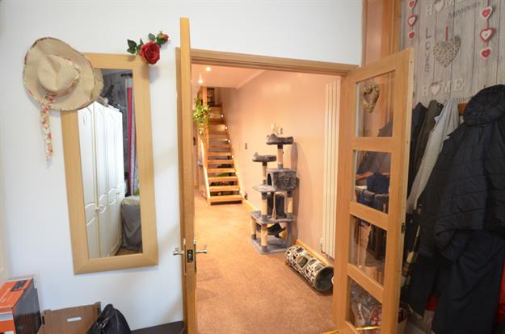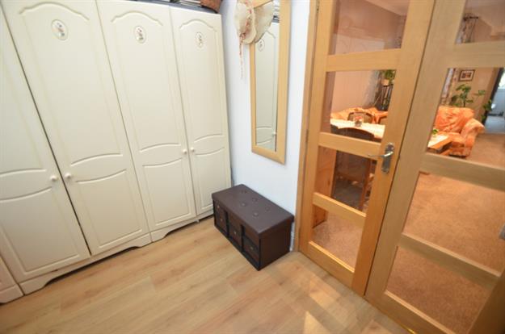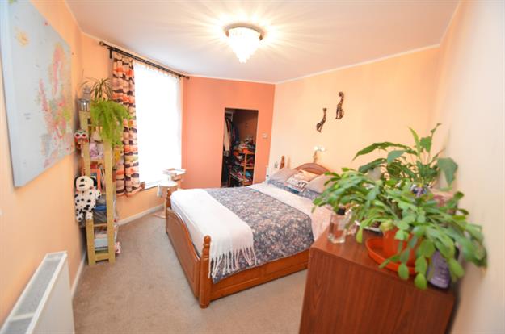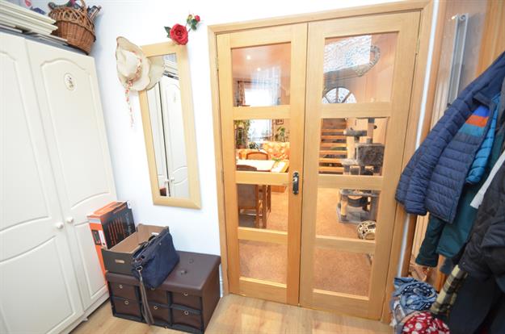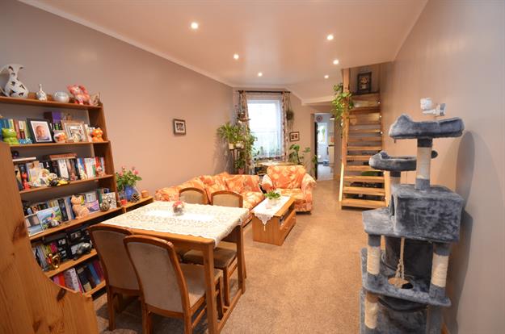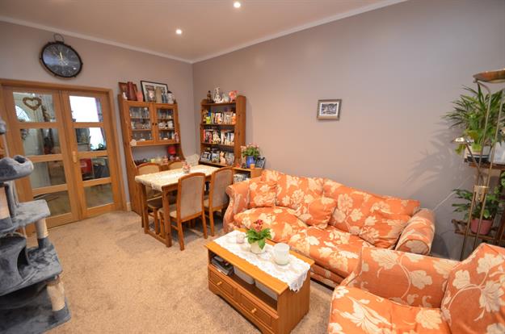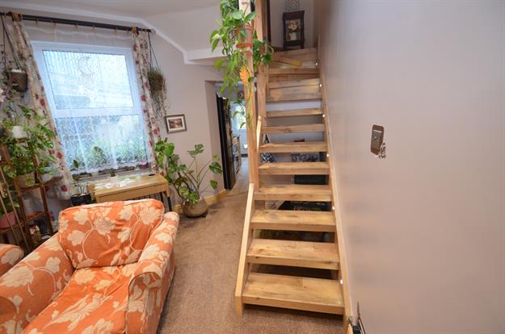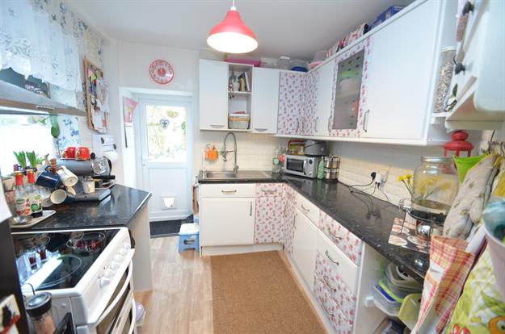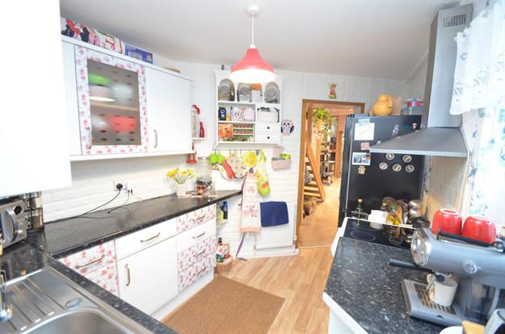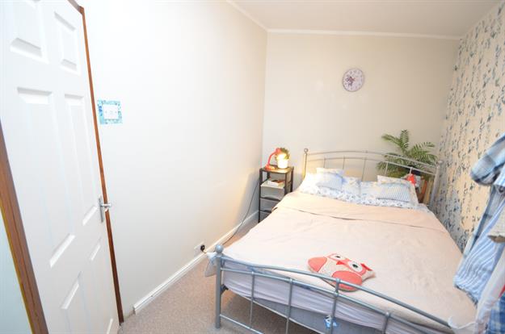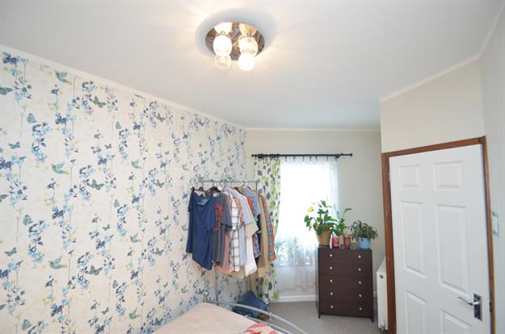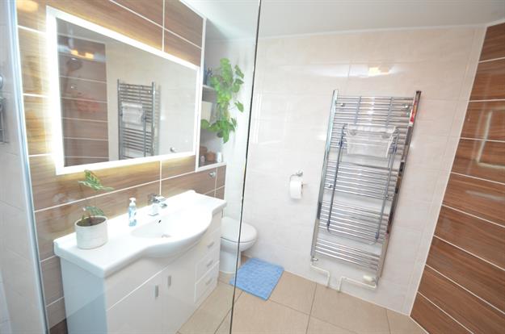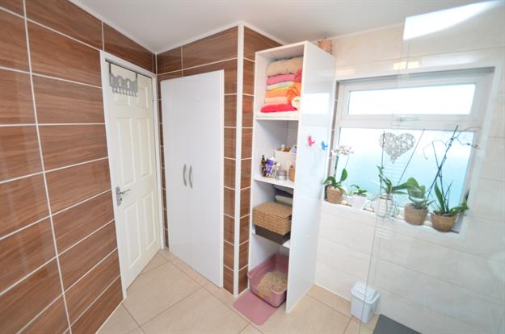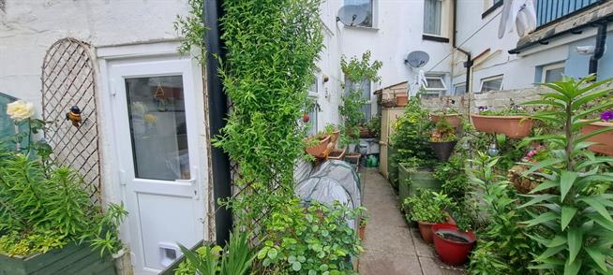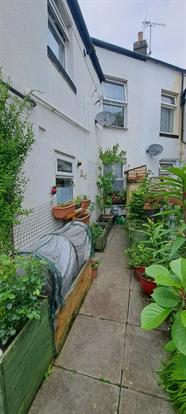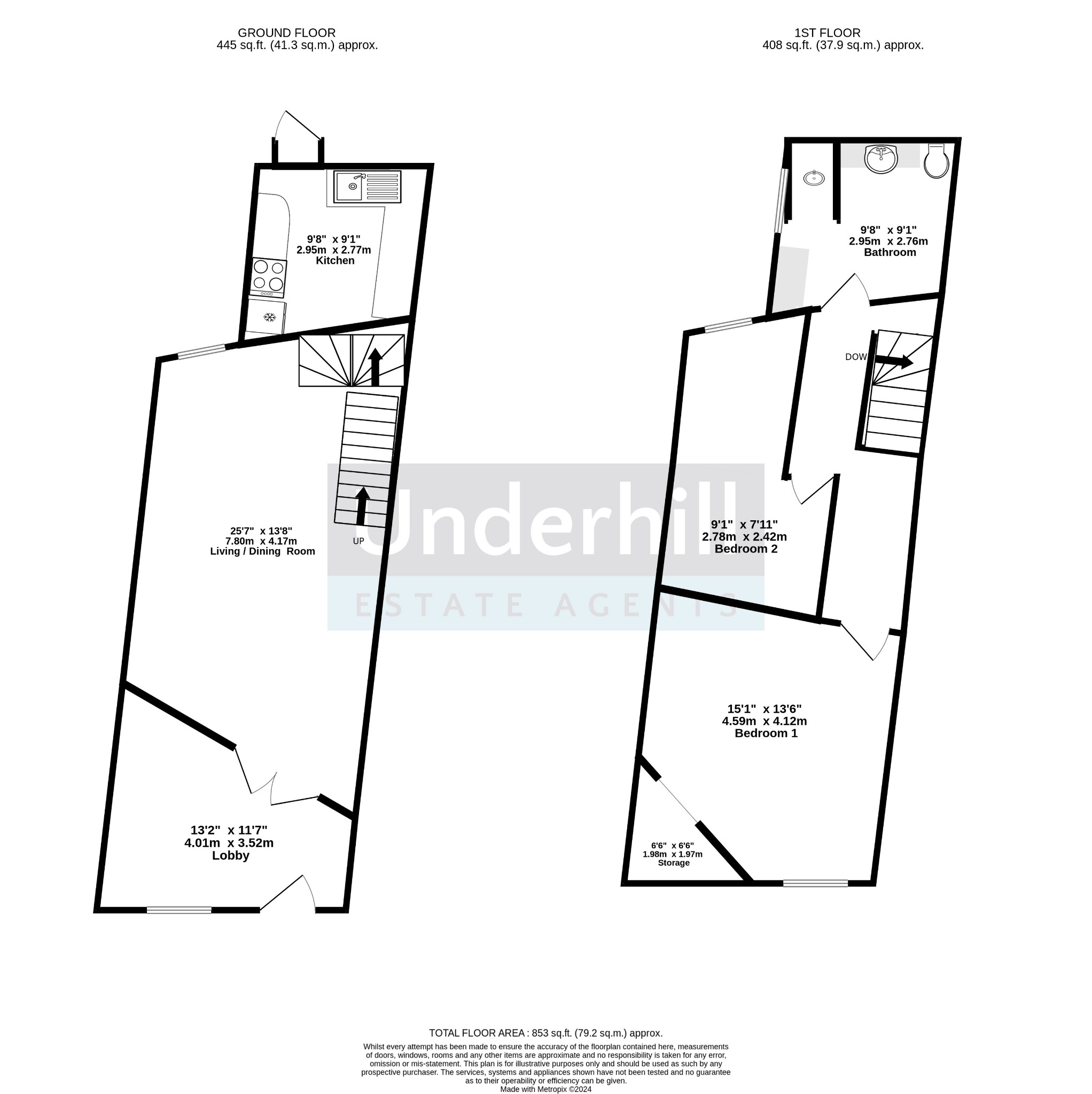Full description
Tenure: Freehold
This quirky, town centre Victorian cottage, which has been lovingly updated by the current owners, is a great find. The property has unusually shaped rooms throughout, which adds to its character. The property has new flooring throughout and is well decorated. Craftsmen have installed the bespoke wooden staircase, complete with inset lighting and the shower room. The courtyard garden provides a manageable outdoor space, where the current owner grows fruit and vegetables throughout the year.
We are delighted to work in partnership with the owners, to offer this beautiful home for sale. The accommodation is arranged over two floors. On entering, you arrive in a large flexible space, which is currently used as lobby. A large living room/dining room takes you to the kitchen and give access to the rear courtyard garden. Upstairs there are 2 double bedrooms. The owners have used the space effectively and built in a wardrobe in one corner. There is a modern, fully tiled wet room which also has the plumbing installed for a washing machine, in a large storage cupboard.
The cottage is within a short walk of the town centre, beaches, and Manor Gardens. Dawlish offers a wide range of amenities including Coryton Cove beach which is used widely by local families and the long stretch of beach leading from Dawlish to Red Rock and onto Dawlish Warren. The town has many established social and interest groups for all ages, churches, bars and cafes. The lawn, in the centre of town, is a focal point for community activities and events, the annual Dawlish carnival in August each year, is an established highlight. 2 good primary schools and a good secondary school serve the town well. Dawlish has good transport links, including a train station and easy access to Teignmouth, Exeter and beyond.
The cottage has gas central heating and UPVC double glazing throughout. All rooms are an irregular shape, which makes for an unusual home, please note that the floor plan approximates the measurements and angles.
Entrance Lobby:
This room is currently used for storage and has a wall filled with freestanding cupboards. The space is large and could be used in a variety of ways. The space would make an ideal dining room, study, second lounge, etc. The room has a double radiator and laminate wood flooring. A pair of wooden glazed doors open to the living/dining room.
Living Room/Diner:
The large room has a window overlooking the rear courtyard. The room has been recently decorated and recarpeted, with wall lights and 2 radiators, the room is presented well. A new wooden staircase has been installed with open treads and inset lighting, built by a local craftsman. A large storage cupboard has been sited under the stairs.
Kitchen:
The kitchen has a range of base and wall units, which have been individually decorated. Ceramic tiles are installed around the worksurfaces. There is space for a double fridge freezer and electric cooker. Above the cooker space is an electric extractor. There is a double-glazed window overlooking the courtyard and a door, with cat flap, to the courtyard.
Stairs and upper hallway:
Wooden flooring has been fitted throughout the hallway, which complements the wooden balustrade. There are steps up to shower room as well as up to the bedrooms. There is a hatch to access the loft space.
Bedroom 1:
This large bedroom looks out towards the front of the property, through a double-glazed window. This room has been recently decorated and carpeted. A walk-in wardrobe has been installed into one corner, maximising space. The room is heated by a double radiator.
Bedroom 2:
The second bedroom overlooks the rear courtyard through a double-glazed window. This room has also been recently decorated and recarpeted. A double radiator is installed.
Shower Room:
The room has been recently modernised and refitted as a wet room with tiling throughout. A large walk-in shower with glass shower screen has been fitted. A large sink unit with storage and toilet complete the room. Recessed shelving above the toilet and a tall open shelving unit provides ample storage. A double-glazed opaque window brings in natural light. A large cupboard houses the gas boiler and the plumbing for the washing machine, keeping all laundry facilities upstairs.
Outside:
To the rear of the property is an enclosed courtyard garden with a raised flower border, and outside water tap. The courtyard has a ceramic tiled floor immediately outside the kitchen, where a sun room was once situated.
Property Description
Video
Floor Plan
Map
EPC

