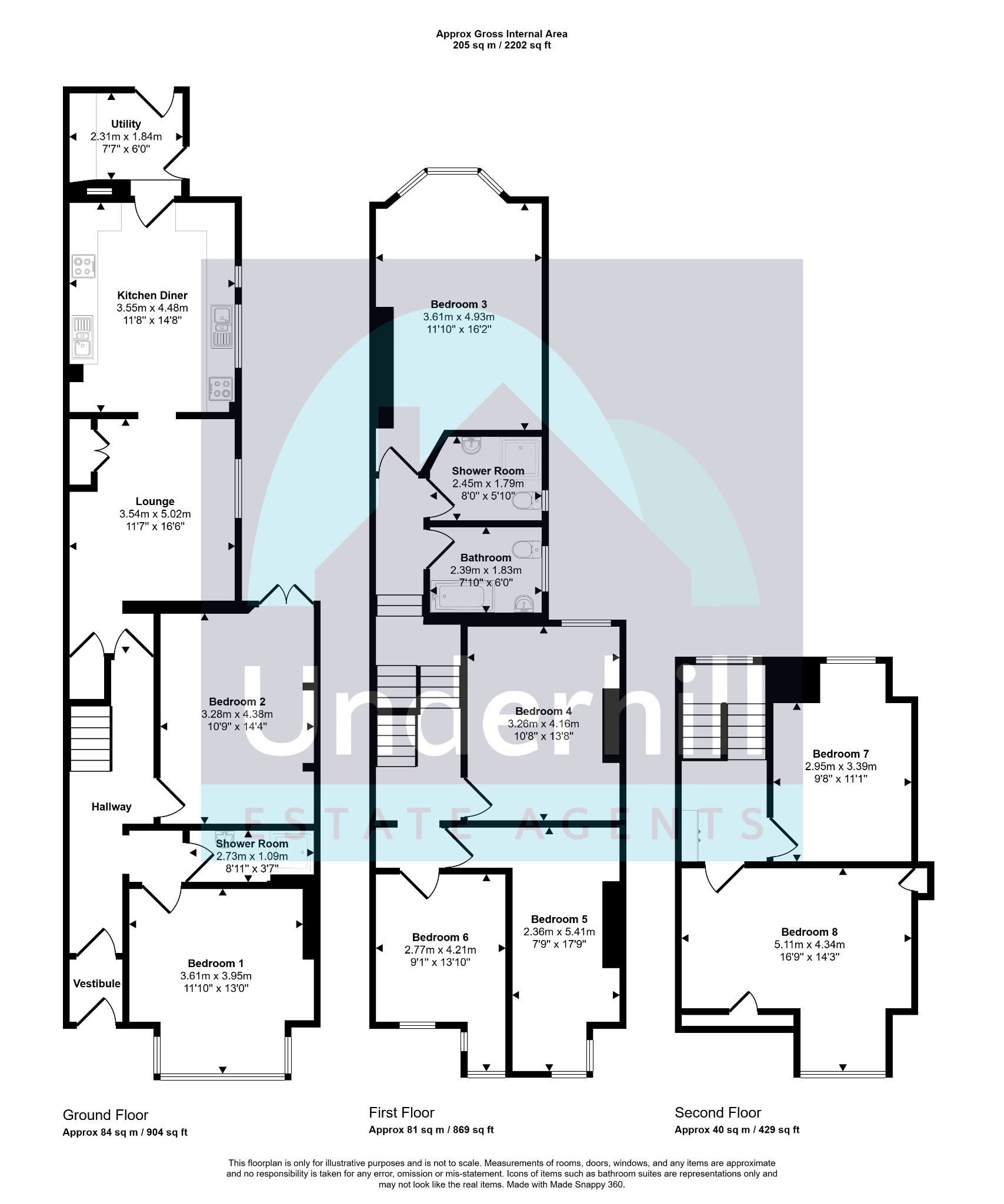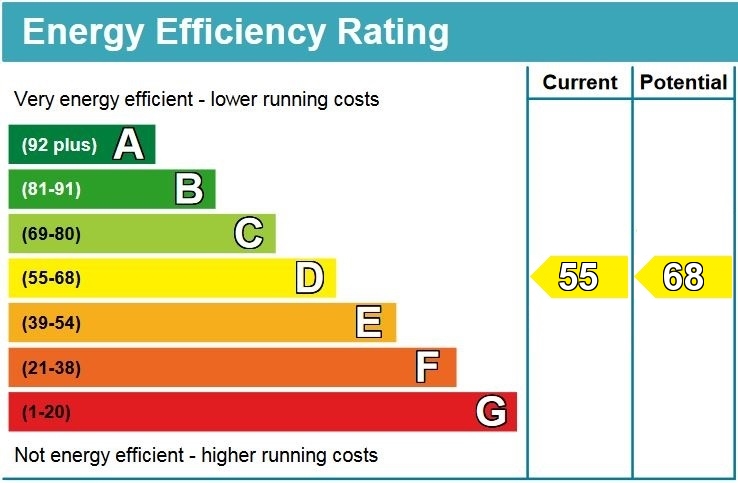Underhill Estate Agents are delighted to bring to market this spacious, 8 bedroom HMO with garden in the Centre of Exeter. This spacious 3 story mid terraced town house which currently operates as a very successful licenced HMO and in good decorative order with lovely high ceilings and some original features. This fantastic property benefits from a spacious living room, kitchen/diner, utility area, 3 bathrooms and 8 double bedrooms. The property further benefits from double glazing, central heating and a low maintenance rear garden with rear access. This would make a great investment opportunity or could easily be turned into a family home. Viewings are highly recommended.
As well as all the fantastic amenities Exeter City has to offer, located just around the corner from Heavitree Road is the saught after Magdalen Road, St Leonards with its traditional parade of shops including a delicatessen, butchers, fishmongers, greengrocers, gift shop, convenience store, public house and restaurants. Exeter City Exeter city has great transport links with Exeter International Airport approximately 5 miles away and the motorway network is accessed nearby via Junctions 30/31 of the M5 and there are two mainline train stations providing services to Paddington or Waterloo.
Vestibule: Wooden front door, dado rail, ornate coving, wooden and glazed door to hallway with feature stained glass window above and tiled flooring.
Hallway: Radiator, ornate coving, ornate archway, stairs rising to first floor accommodation, doors leading to bedroom one, shower room, bedroom two and lounge.
Bedroom One: Double bedroom with ornate coving, double glazed bay window to front, two radiators and carpeted flooring.
Shower Room: Modern fitted shower room with single shower cubicle (mains powered), close coupled WC, pedestal sink, extractor fan, tiled splash back, aqua panelling in the shower cubicle and wood effect vinyl flooring.
Bedroom Two: Double bedroom with ornate coving, double glazed double doors leading out to the rear garden, radiator and carpeted flooring.
Lounge: A spacious living area with upvc double glazed window to side, storage cupboard, radiator and carpeted flooring.
Kitchen/Diner: Modern fitted kitchen with a range of white wall and base units, two electric ovens, two electric hobs with extractor fans above, two single bowl stainless steels sinks with mixer taps and drainers, wood effect work surfaces, space for two free standing fridges, radiator, tiled splash backs and wood effect vinyl flooring. Stairs rising to ground floor accommodation, door leading to utility area and upvc double glazed obscured glass rear door to garden.
First Floor Landing: Split level landing with doors leading to bedroom three, shower room and bathroom. Doors leading to bedroom four, bedroom five, bedroom six and stairs rising to the second floor accommodation.
Bedroom Three: Double bedroom with double glazed bay window to rear, radiator and carpeted flooring.
Shower Room: Modern fitted shower room with single shower cubicle (mains powered), close coupled WC, pedestal sink, extractor fan, chrome heated towel rail, upvc double glazed obscured glass window, aqua panelling in the shower cubicle and tile effect vinyl flooring.
Bathroom: Modern fitted bathroom suite with white 'P' shaped bath with electric shower over, pedestal sink, extractor fan, radiator, upvc double glazed obscured glass window, aqua panelling to splash prone areas and wood effect vinyl flooring.
Bedroom Four: Double bedroom with double glazed window to rear, radiator and carpeted flooring.
Bedroom Five: Double bedroom with double glazed window to rear, radiator and carpeted flooring.
Bedroom Six: Double bedroom with 3 double glazed windows to front, radiator, picture rail, ornate coving and carpeted flooring.
Second Floor Landing: two upvc windows to rear, carpeted flooring and doors leading to bedroom seven and bedroom eight.
Bedroom Seven: Double bedroom with double glazed window to rear, radiator and carpeted flooring.
Bedroom Eight: Double bedroom with double glazed window to front, wooden mantle, access to eaves, access to roof, radiator and carpeted flooring.
EPC Rating: D
Council Tax: Band E
Tenure: Freehold
Property Description
Video
Floor Plan
Map
EPC


















