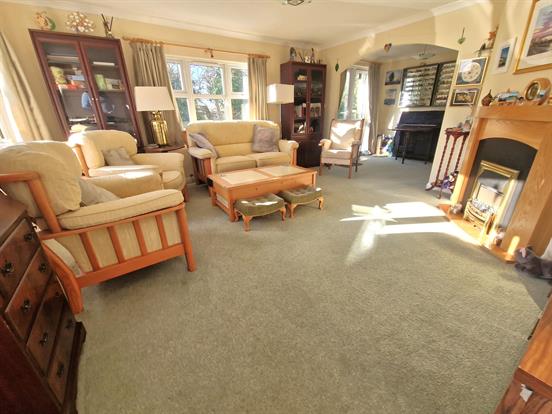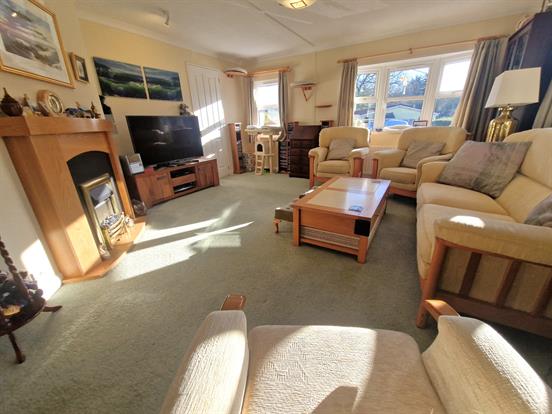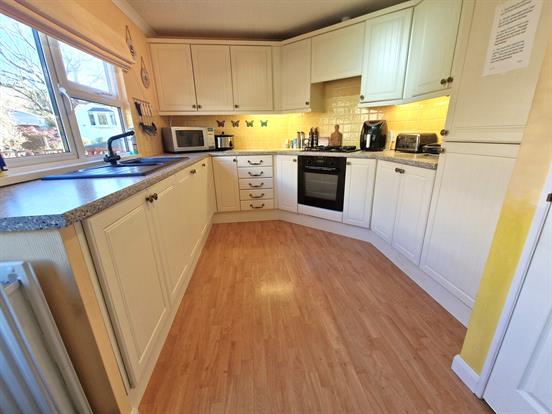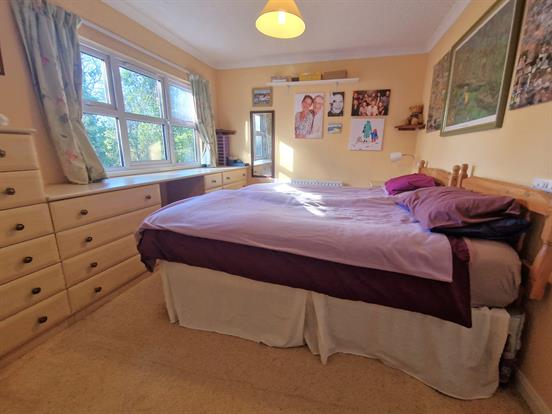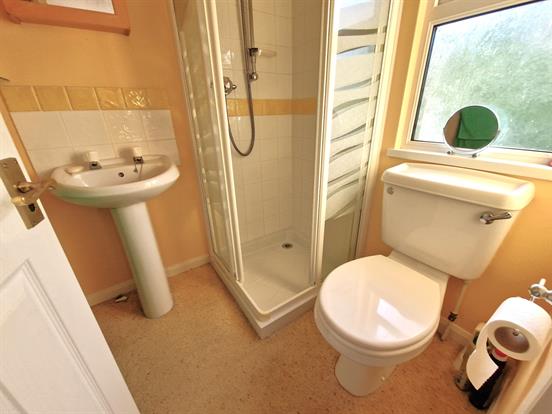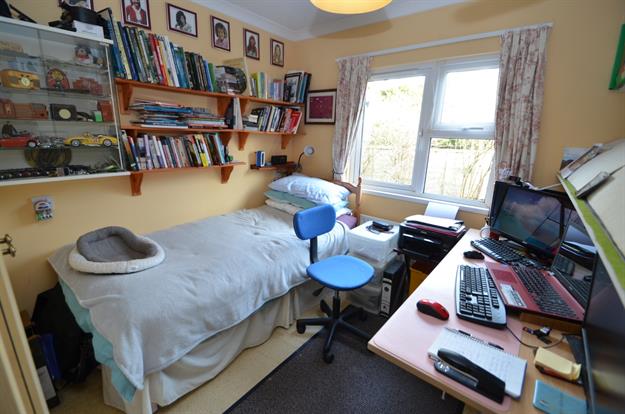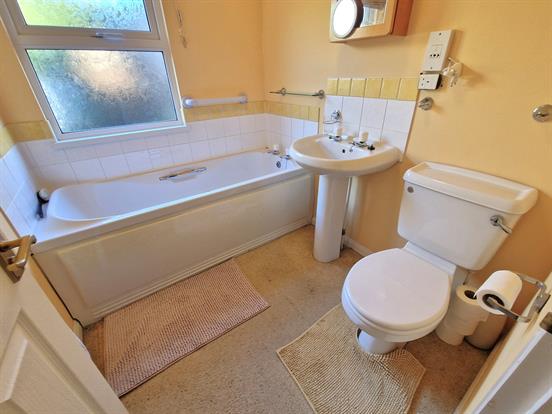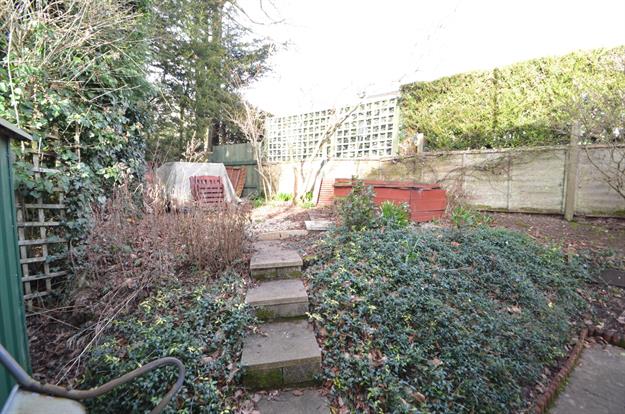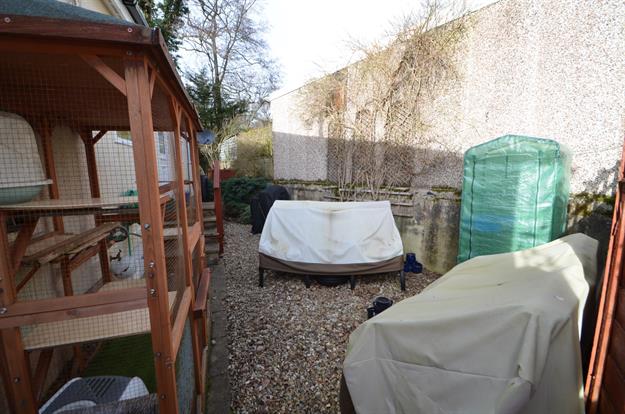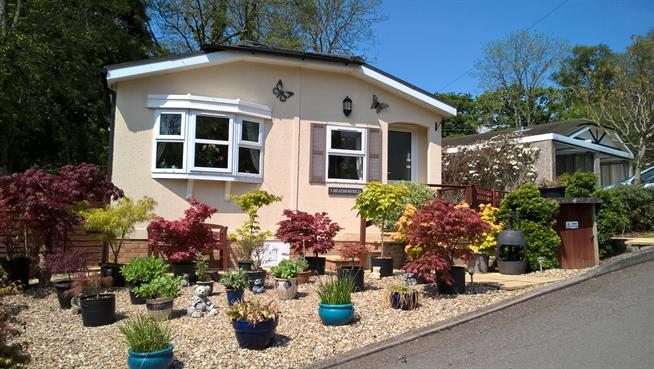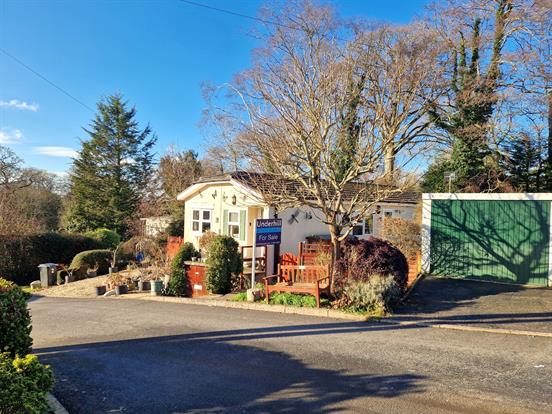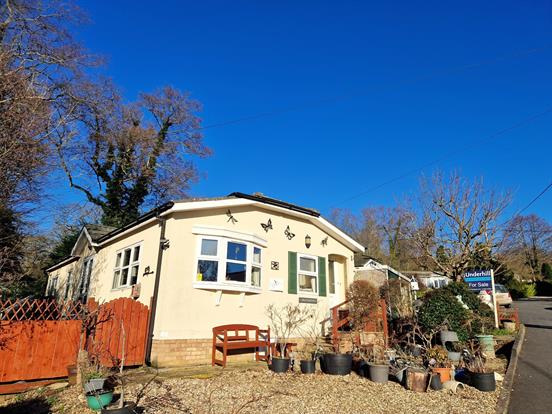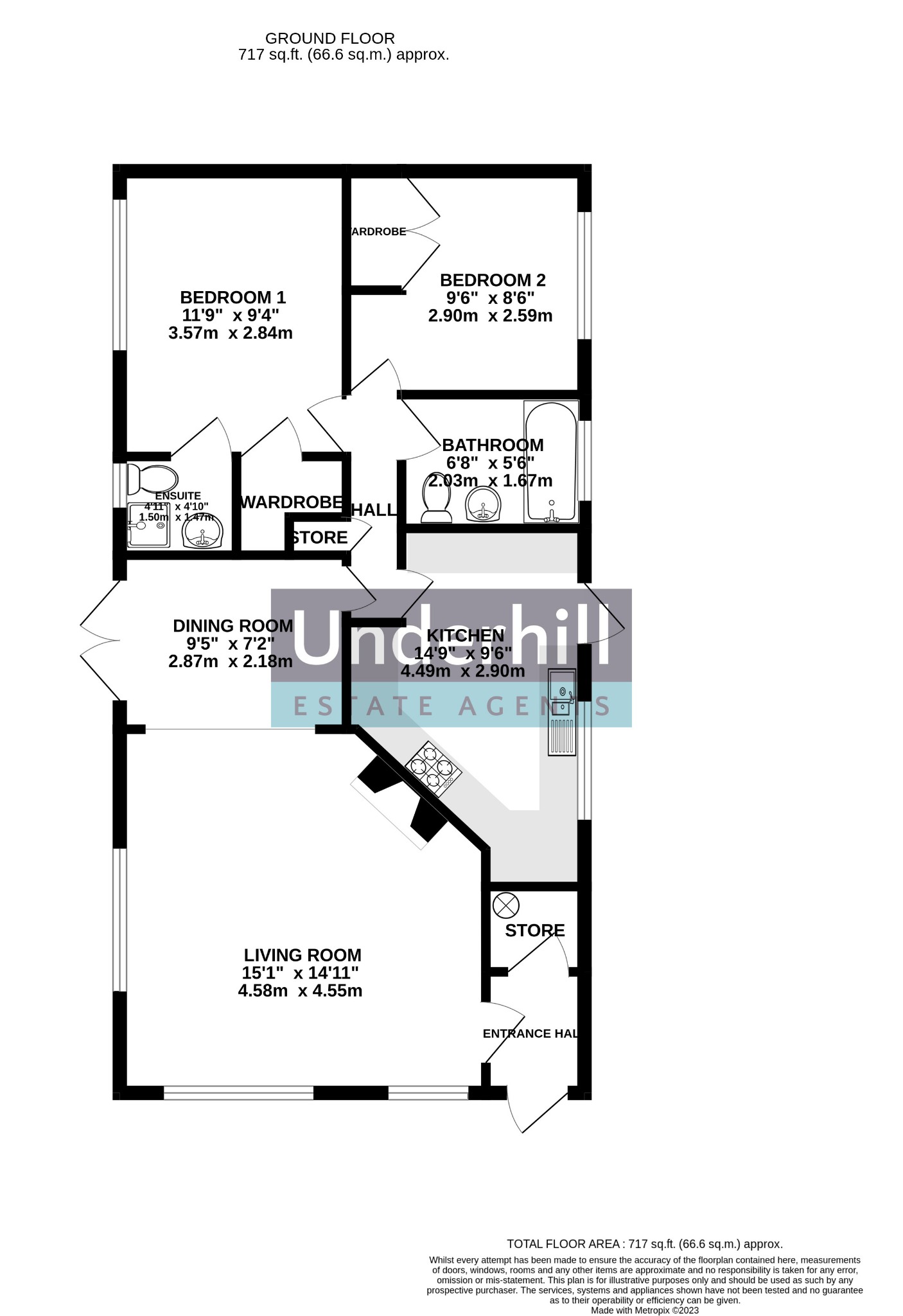Underhill Estate Agents are delighted to bring to the market this well presented, CHAIN FREE two double bedroom park home in the popular location of Pathfinder Village, Tedburn St Mary, Exeter. The property offers ample living accommodation comprising; entrance hall lounge-diner, kitchen, hallway, two double bedrooms with ensuite and walk in wardrobe to master bedroom and family bathroom. The property further benefits from wrap around garden, off road parking, garage as well as central heating and double glazing. Viewings are highly recommended.
Pathfinder Village is set in the lovely Devon countryside in about 40 acres of beautiful woodlands surrounded by green countryside but just a short 10 minute drive away from Exeter. Pathfinder Village is a community reserved exclusively for the retired or semi-retired (over 50's). A resident manager ensures the smooth day-to-day running of the Park and it has it's own Post Office, general store and hairdressing salon.
Wrap Around Garden
Enclosed by fencing and hedges, easy maintenance gravel boarders with mature trees and shrubs, paved path and patio, driveway, greenhouse, shed and single garage.
Entrance Hall
UPVC double glazed door to front elevation, coving to ceiling, ceiling light point, single radiator, storage cupboard housing Worcester boiler, carpeted flooring and door leading to:
Living Room
15' 1" (4.60m) x 14' 11" (4.55m):
A spacious opening plan room with UPVC double glazed bay window and window to front elevation, UPVC double glazed window to side elevation, two ceiling light points with dimmer switch, coving to ceiling, TV aerial point, electric feature fireplace, two double radiators, carpeted flooring and open to:
Dining Room
9' 5" (2.87m) x 7' 2" (2.18m):
UPVC double glazed double doors to side elevation, coving to ceiling, ceiling light point with dimmer switch, single radiator and carpeted flooring.
Hall
Loft access (part boarded with pull down ladder), ceiling light point, built in storage cupboard with single radiator, coving to ceiling, single radiator, carpeted flooring and doors leading to:
Kitchen
14' 9" (4.50m) x 9' 6" (2.90m):
Modern fitted kitchen with cream wall, drawer and base units, granite effect worktop, walls tiled to splash prone areas, black composite one and a half bowl sink with mixer tap and drainer, built in gas hob with overhead extractor, oven, built in fridge freezer and washing machine, space for freestanding dishwasher, UPVC double glazed window and door to side elevation, coving to ceiling, single radiator, ceiling light point and laminate flooring.
Bedroom One
11' 9" (3.58m) x 9' 4" (2.84m):
Double bedroom with UPVC double glazed window to side elevation, coving to ceiling, ceiling light point, double radiator, carpeted flooring built in wall length units and built in wardrobe with ceiling light point, single radiator and carpet. Walk in wardrobe.
Ensuite
4' 11" (1.50m) x 4' 10" (1.47m):
UPVC obscured double glazed window to side elevation, single enclosure shower, pedestal sink, low level wc, coving to ceiling, extractor fan, ceiling light point, single radiator, vanity wall cupboard, walls tiled to splash prone areas and carpeted flooring.
Bedroom Two
9' 6" (2.90m) x 8' 6" (2.59m):
UPVC double glazed window to side elevation, built in wardrobe with single radiator, coving to ceiling, ceiling light point, double radiator and carpeted flooring.
Bathroom
6' 8" (2.03m) x 5' 6" (1.68m):
UPVC obscured double glazed window to side elevation, panel bath, extractor fan, coving to ceiling, ceiling light point, single radiator, pedestal sink, low level wc, walls tiled to splash prone areas and carpeted flooring.
Ground Rent: £177.44 pm Reviewed annually in October, £189 per month including water but not sewerage.
EPC Rating: Exempt
Council Tax: Band A
Property Description
Video
Floor Plan
Map
EPC


