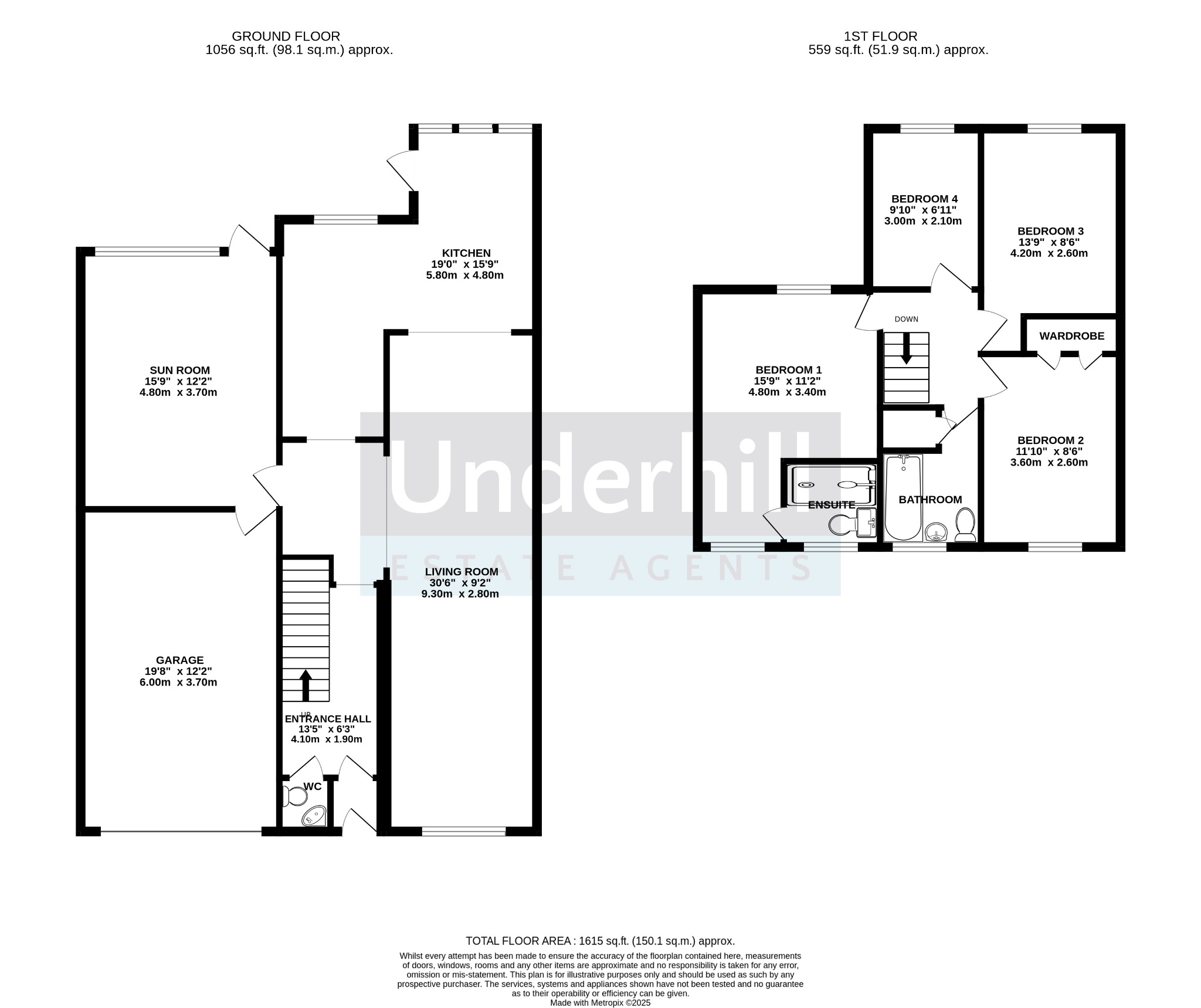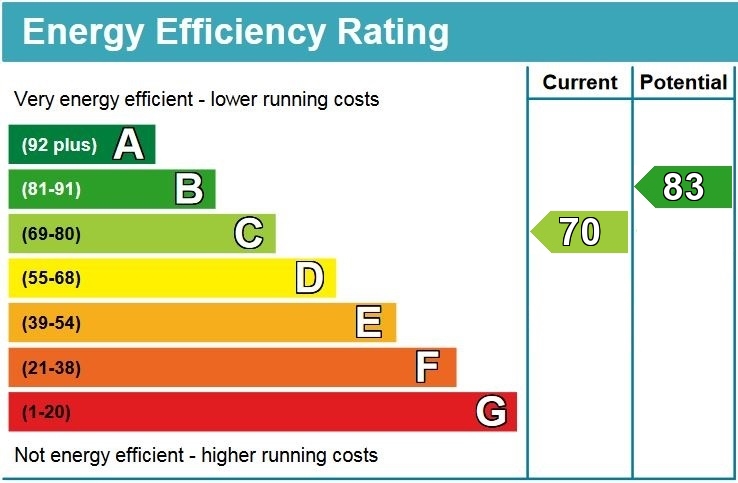Welcome to this immaculate 4-bedroom family home in a popular residential area of town, within walking distance of a great primary and a great secondary school, Dawlish leisure centre and a short walk from the town centre and beaches. This beautifully presented property has spacious living accomodation, a large kitchen, a large garden room, a master bedroom with built-in storage and an ensuite shower room, three further bedrooms, a family bathroom, parking for 2 cars, an integrated garage with a remote control electric door and an easy-maintainable rear garden with patio, decking and a large storage shed/workshop. The property is double-glazed throughout and the combi boiler has recently been replaced. In addition, a large array of solar panels are installed, ready to be connected to the National Grid, which will generate the new owner regular income. Viewings are highly recommended.
Front of the Property:
The front of the property is concreted and provides parking for 2 cars and leads to the front door.
Entrance:
UPVC front door opens to a lobby area and a second door through to the hallway.
Hallway:
Provides access to the downstairs living accomodation, the staircase to the first floor and the downstairs W.C. Hard wearing vinyl, wood effect flooring has been laid, which runs through the living room and kitchen.
WC:
This small room houses a w.c. and a wall-hung corner hand basin.
Living Room:
This is a large open-plan space, with a large carpeted lounge, complete with built-in shelving and built-in tv console. The room works as a large family room and also has the potential to be divided to create a separate snug, playroom or office. The room provides access to the garden room and into the kitchen.
Kitchen:
This large, light and airy family kitchen provides plenty of workspaces and storage. The room is spacious enough for a family dining table or stand-alone island unit. A cooker and extractor hob are fitted, and there is space for a large fridge freezer.
Garden Room:
This room previously housed a pool table and bar. With a clear roof and windows overlooking the garden, this space is flexible and provides additional social space.
Garage:
The large garage is fitted with wooden shelving, designed to house multiple storage boxes. There is plumbing for a washing machine and a tumble dryer. The combi boiler is housed here. There is plenty of wall space for an invertor to be installed, to enable exporting of the solar generated electricity, to the National Grid. The garage door is electrically operated and controlled by remote controls.
First Floor:
All rooms are newly carpeted, except for the family bathroom and the en-suite, which are fitted with vinly flooring.
Master Bedroom:
The bedroom is fitted with a large array of cupboards and has space for a king-sized bed. Windows look to both the front and rear of the property.
En-Suite:
A large walk-in shower with a mains-fed mixer shower, equipped with a glass shower screen, and an ingenious space-saving close coupled toilet with integrated cistern sink, maximise the space, utilise all available space.
Bedroom 2:
This large double bedroom looks out over the front of the property. With 2 built-in wardrobes and space for a king-sized bed and additional bedroom furniture.
Bedroom 3:
This double bedroom looks out over the rear of the property and has space for a double bed and additional bedroom furniture.
Bedroom 4:
This single room looks out over the rear of the property and has space for a bed and additional bedroom furniture.
Family Bathroom:
The family bathroom is fitted with an integrated toilet, sink basin, cupboards and d-shaped bathtub. A glass shower screen is fitted along with an electric shower. The airing cupboard is accessed here.
Rear Garden:
The rear enclosed garden provides a safe outside space. Laid mainly to patio with an area of artificial grass. A large, raised decking area provides space for outdoor dining and cooking. A large shed, which has also been used as a workshop, benefits from light panels and electricity is installed.
Viewings are highly recommended.
Property Description
Video
Floor Plan
Map
EPC






















