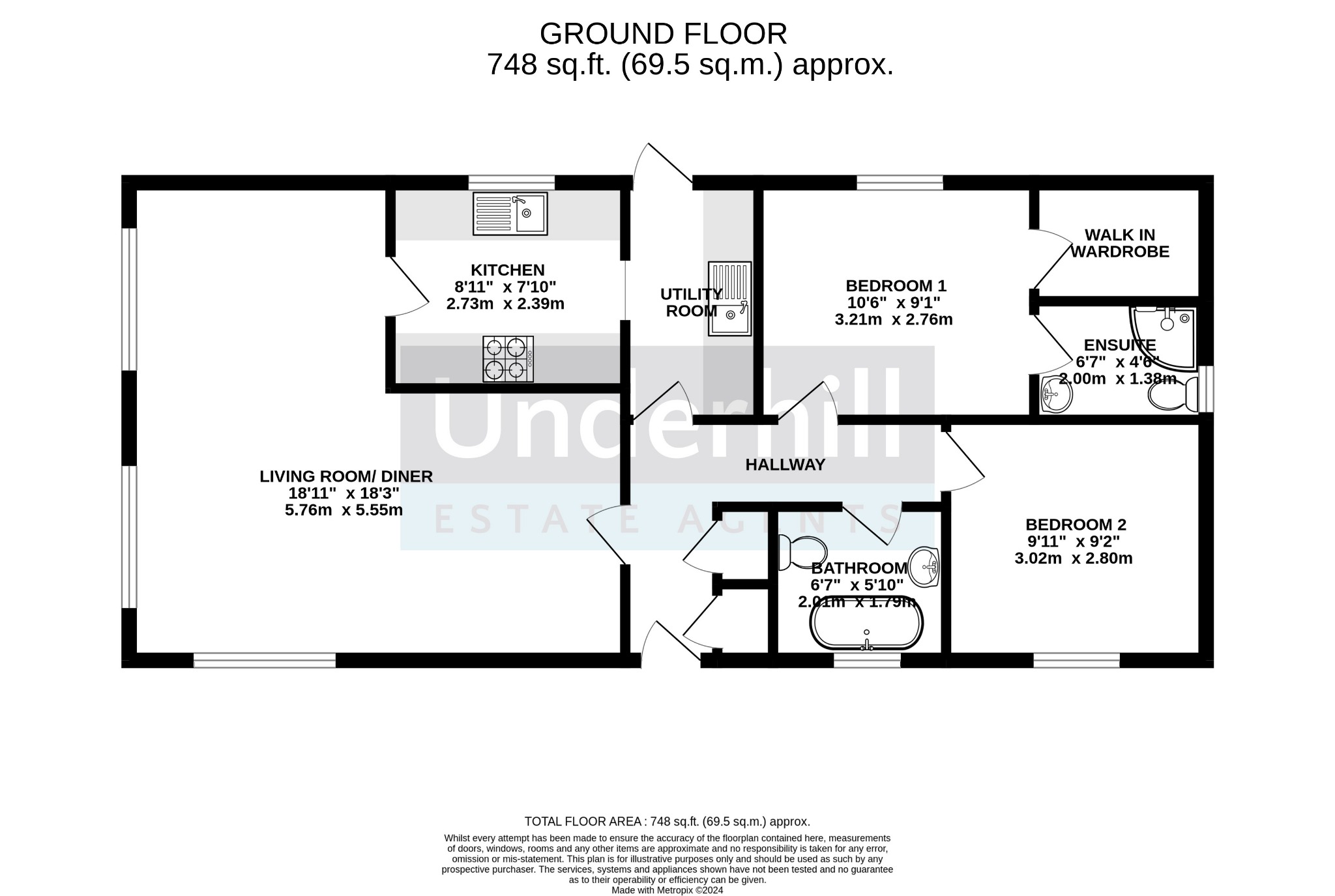Underhill Estate Agents are delighted to bring to market this modern two bedroom detached park home located in the popular Regeny Court, Stover, Newton Abbot. This well presented property offers ample living accommodation comprising; an entrance hall, spacious L shaped living/dining room, modern fitted kitchen, a separate utility room, two double bedrooms, master with an ensuite shower room and a separate bathroom. The property further benefits from off road parking, garden storage and a low maintenance plot. This property is perfect for those looking for easy living within a friendly local community. The park is ideally located for enjoying the Devon countryside whilst also close to local transport links, shops and amenities. Viewings are highly recommended.
Regency Court is an exclusive park site for the over 45's and is nestled in 31 acres of beautiful Devon countryside, Regency Court boasts a prime location with swift access to the A38. Essential services are in close proximity including post offices, supermarkets, pharmacies, doctors' surgeries, dentists and hospitals, ensuring accessibility to necessary amenities and services. Adjacent to Regency Court lies the Stover Golf Club and Stover Country Park, offering scenic walks, golfing opportunities, and leisurely pursuits. Dartmoor National Park and picturesque beaches located in Paignton, Torquay, Teignmouth and Dawlish are easily accessible, providing ample opportunities for outdoor recreation.
Entrance Hall
Obscured glass double glazed front door, two storage cupboards, access to loft storage, radiator, doors leading to..
.
Living/Dining Room
A spacious L-shaped room with three double glazed windows to the front and side aspects, feature fireplace, TV point, two radiators and wood effect flooring.
Kitchen
Modern fitted kitchen with a range of wall and base units, roll edge work surfaces, single bowl stainless steel sink and drainer with mixer tap, four ring gas hob with extractor over, integral oven, integral fridge/freezer, integral dishwasher, double glazed window to the rear and wood effect flooring. Opening to:
Utility Room
A range of cream wall and base units, roll edge work surfaces, single bowl stainless steel sink, space and plumbing for washing machine, radiator, obscured glass double glazed door to the rear of property and wood effect flooring.
Bathroom
Modern fitted bathroom with claw foot bath with shower attachment, pedestal wash hand basin, low level WC, extractor fan, radiator, obscured glass double glazed window to the front and tiled flooring.
Bedroom One
Double bedroom with double glazed window to the rear, access to a walk in wardrobe and en suite shower room, radiator and carpeted flooring.
En Suite
Single corner shower cubicle, low level WC, wash hand basin with storage below, obscure double glazed window to the side and tiled flooring.
Bedroom Two
Double bedroom with double glazed window to the front, radiator, built in storage cupboards and carpeted flooring.
Rear Garden
The rear garden is a private low maintenance patio area with glass balustrade surrounding, plastic storage sheds and a gate leading to the off road parking area for two vehicles.
Ground Rent: £212.00 per month, reviewed yearly.
EPC Rating: Exempt
Council Tax: Band A
Every 3 months the water, sewage, electricity bill and mains gas comes through.
Property Description
Video
Floor Plan
Map
EPC

















