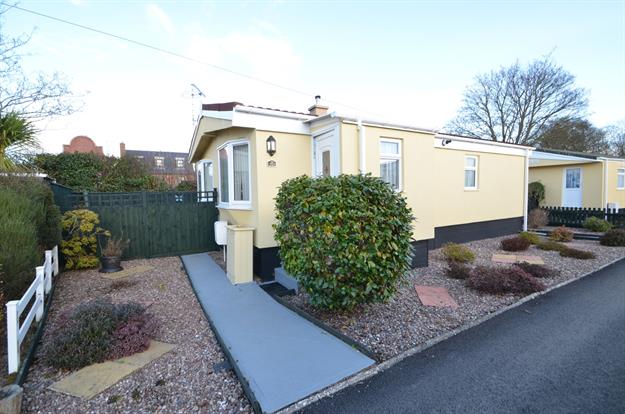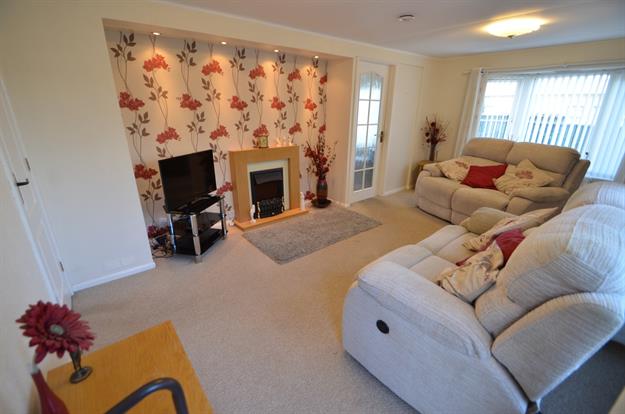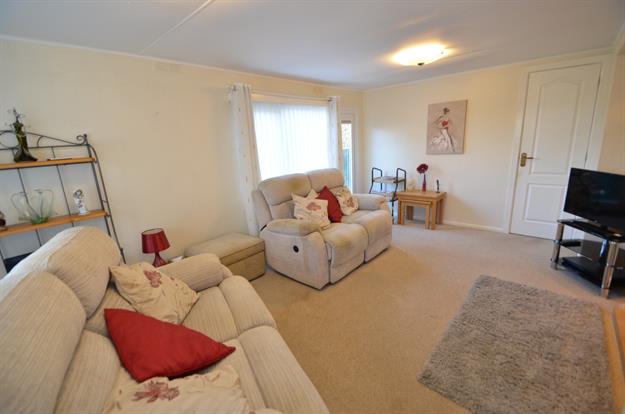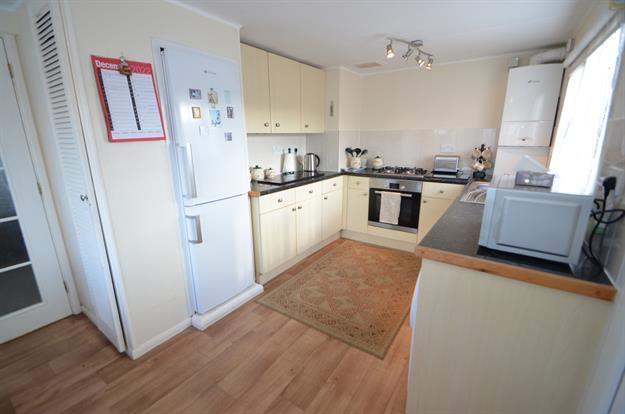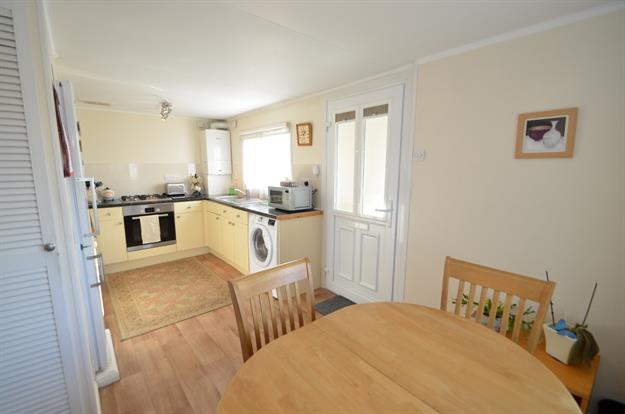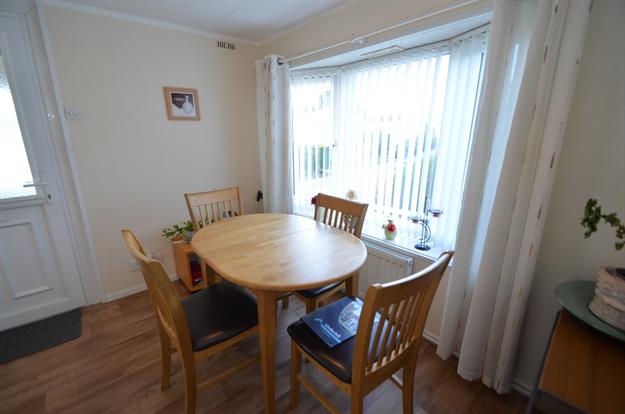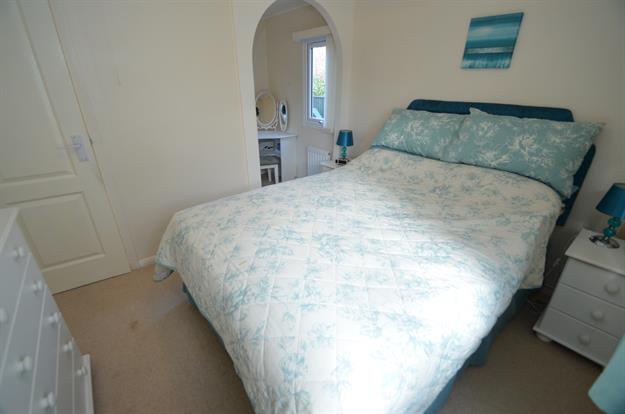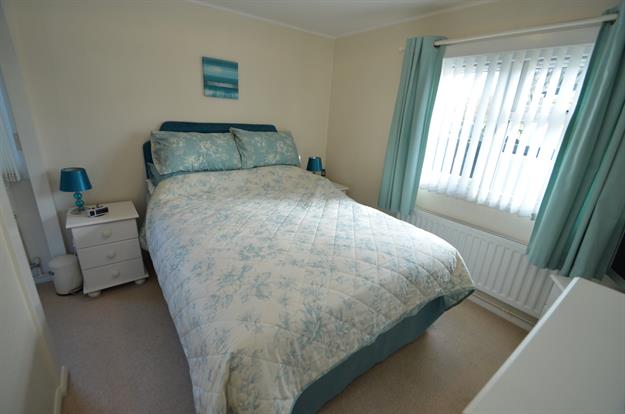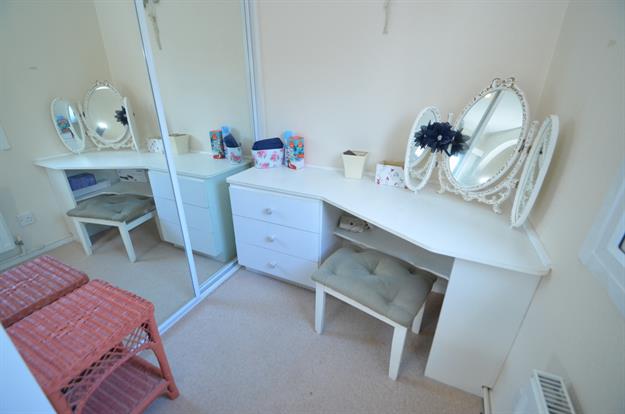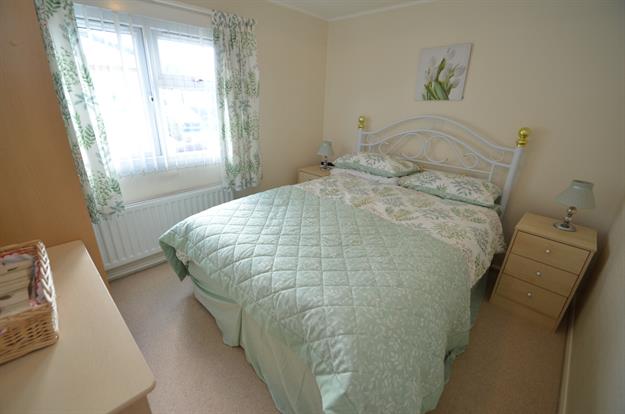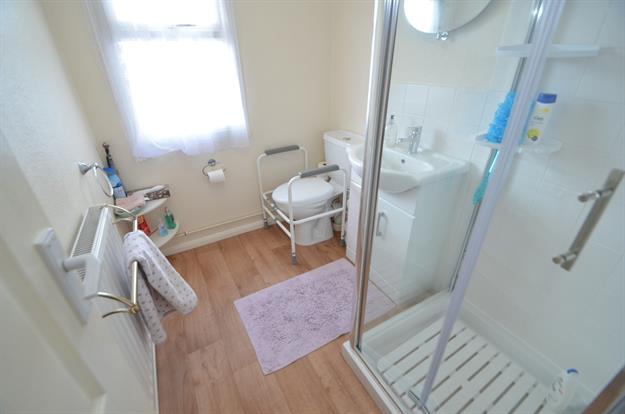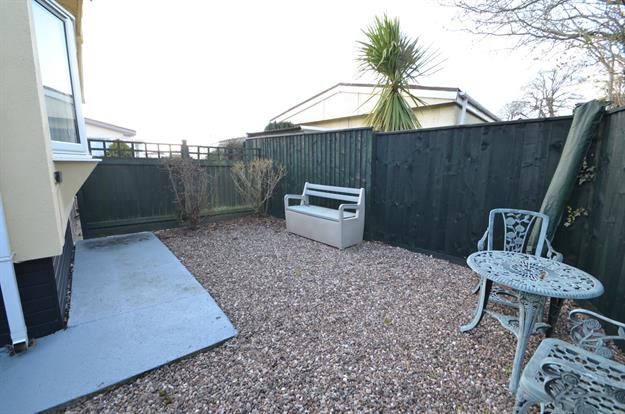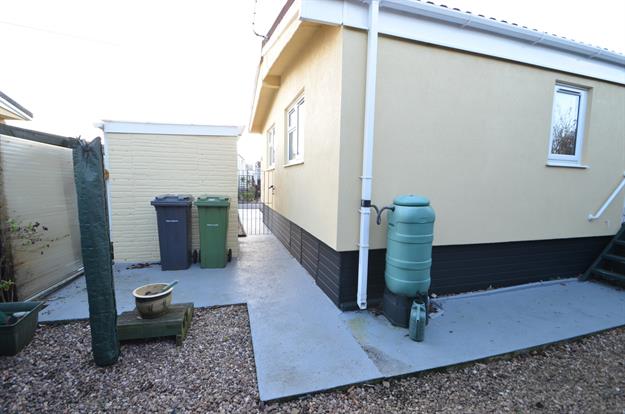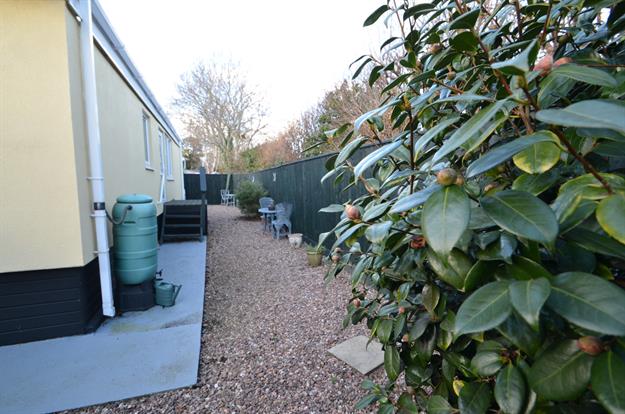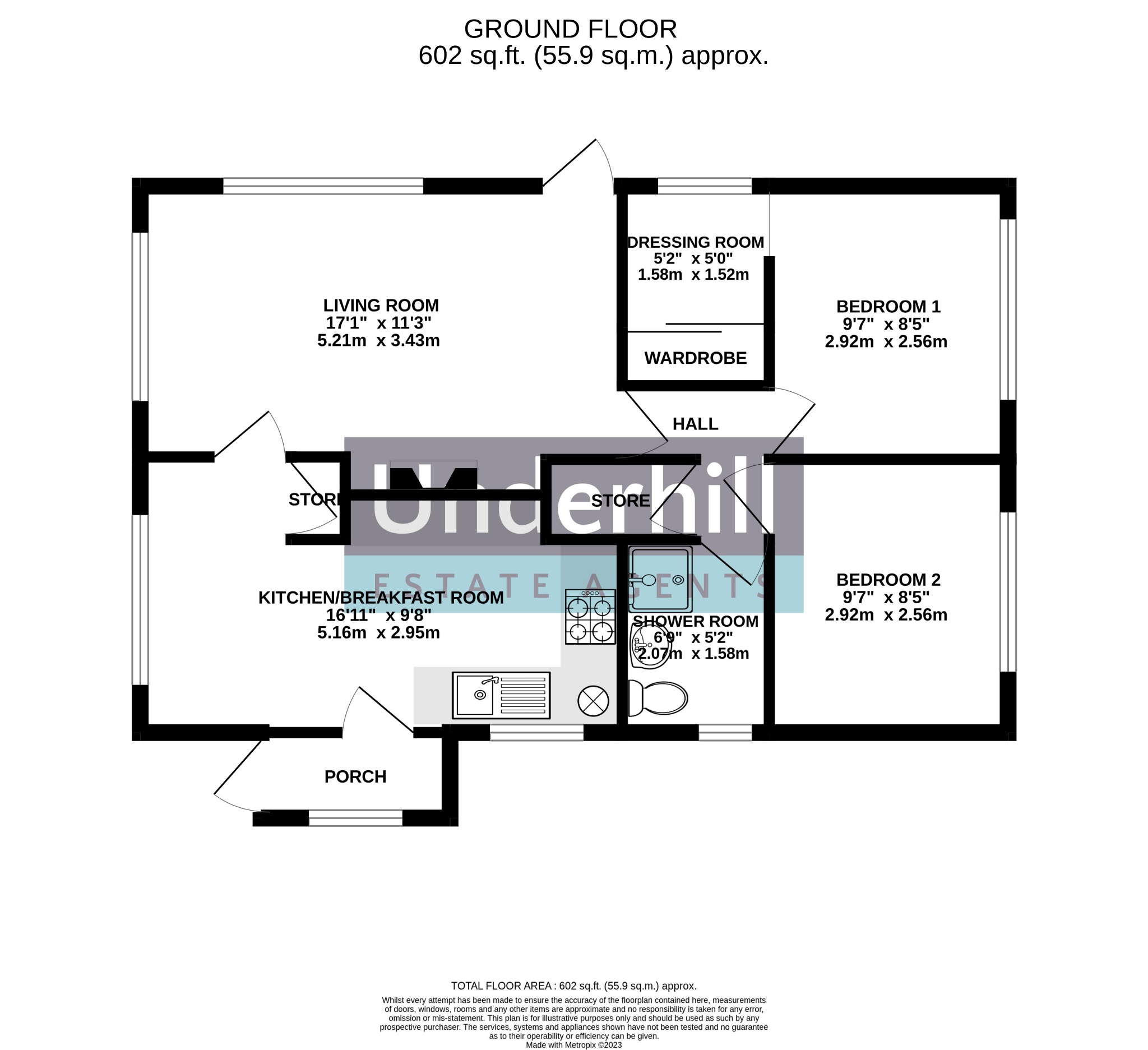Underhill Estate Agents are delighted to bring to the market this well presented two double bedroom, CHAIN FREE park home in the popular location of Newport Park, Topsham. Close to transport links and amenities this well maintained property offers ample living accommodation comprising; porch, kitchen/diner, living room, two double bedrooms with dressing room to the master and a shower room. The property further benefits from central heating, double glazing, allocated parking space and a wrap around garden. Viewings are highly recommended.
Nestling in the gentle curve of the River Exe that winds its way through the valleys of the beautiful Devon countryside is Newport Park – a permanent residential park for the retired or semi-retired 50+. The Park is just one mile away from the charming town of Topsham, a short bus ride from the historic Cathedral City of Exeter and within easy reach of the golden beaches of the English Riviera.
Approach
Low maintenance garden with concrete path, gravelled borders with mature plants and shrubs.
Porch
6' 8" (2.03m) x 3' (0.91m):
UPVC double glazed door to side elevation, UPVC double glazed window to front elevation and laminate flooring.
Kitchen
16' 11" (5.16m) x 9' 8" (2.95m):
A spacious kitchen/diner with cream wall, drawer and base units, granite effect worktop, stainless steel single bowl sink with mixer tap and drainer, built in gas hob and oven, Worcester combi boiler, walls tiled to splash prone areas, space for freestanding washing machine and fridge freezer, built in storage cupboard, UPVC double glazed door and window to front elevation, UPVC double glazed bay window to side elevation, two ceiling light points, double radiator and laminate flooring.
Living Room
17' 1" (5.21m) x 11' 3" (3.43m):
A spacious living room with UPVC double glazed door and window to rear elevation, UPVC double glazed bay window to side elevation, electric feature fireplace, double radiator, TV aerial point, spotlights, two ceiling light points and carpeted flooring.
Hall
Built in storage cupboard, ceiling light point, carpeted flooring and doors leading to:
Bedroom One
9' 7" (2.92m) x 8' 5" (2.57m):
Spacious double bedroom with UPVC double glazed window to side elevation, TV aerial point, double radiator, ceiling light point, carpeted flooring and open to:
Dressing Room
5' 2" (1.57m) x 5' (1.52m):
UPVC double glazed window to rear elevation, built in wardrobe, single radiator, ceiling light point and carpeted flooring.
Bedroom Two
9' 7" (2.92m) x 8' 5" (2.57m):
Double bedroom with UPVC double glazed window to side elevation, ceiling light point, double radiator and carpeted flooring.
Shower Room
6' 9" (2.06m) x 5' 2" (1.57m):
Modern fitted shower room with single enclosure shower, low level WC, semi pedestal sink with vanity unit, UPVC obscured double glazed window to front elevation, ceiling light point, single radiator, walls tiled to splash prone areas and laminate flooring.
Rear Garden
Enclosed by fencing, concrete path and shed, gravelled for ease of maintenance with mature trees and shrubs.
Ground Rent: Reviewed annually in January, £193.41 per month
Allocated Parking Space
Council Tax: Band A
EPC Rating: Exempt
Property Description
Video
Floor Plan
Map
EPC

