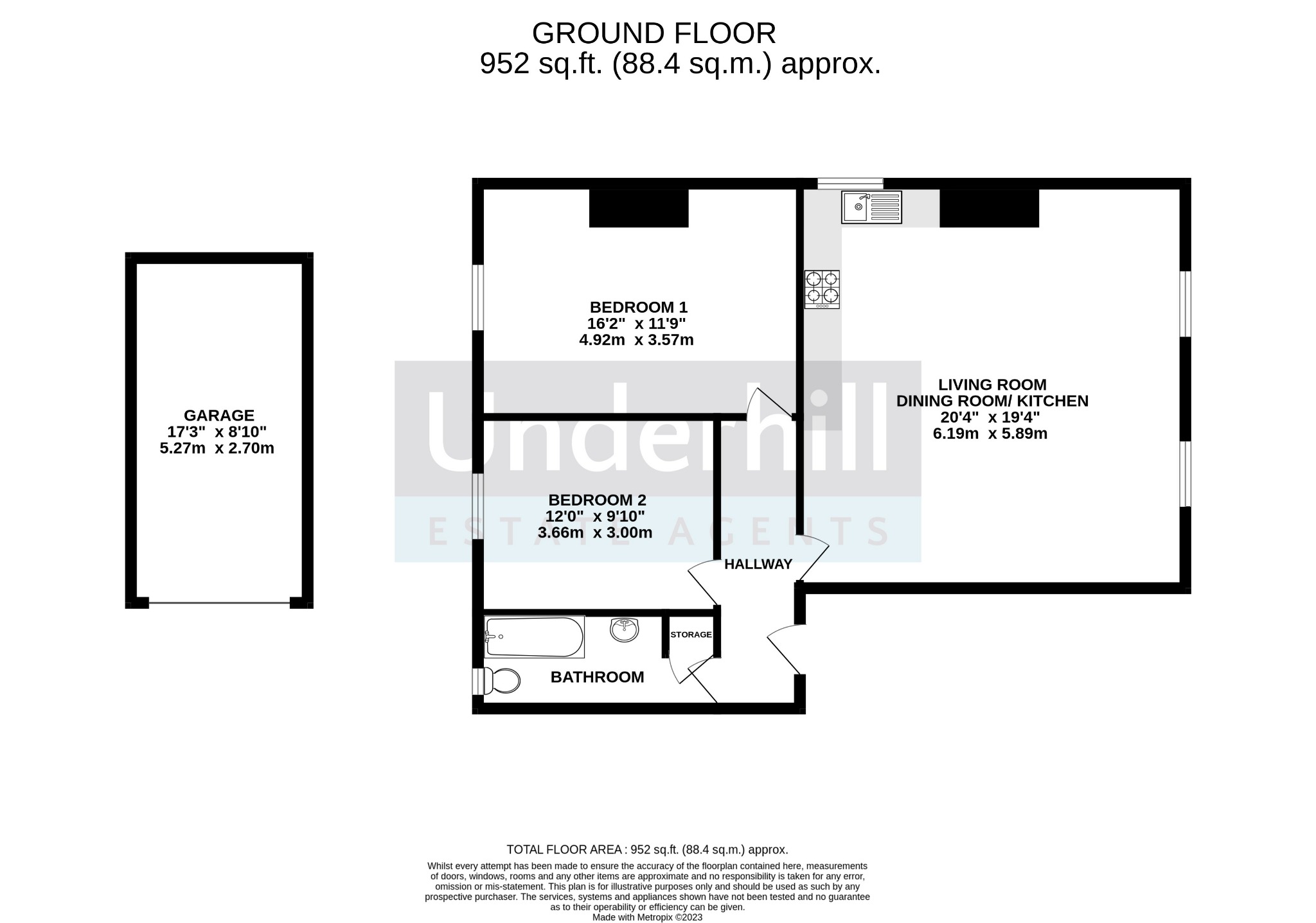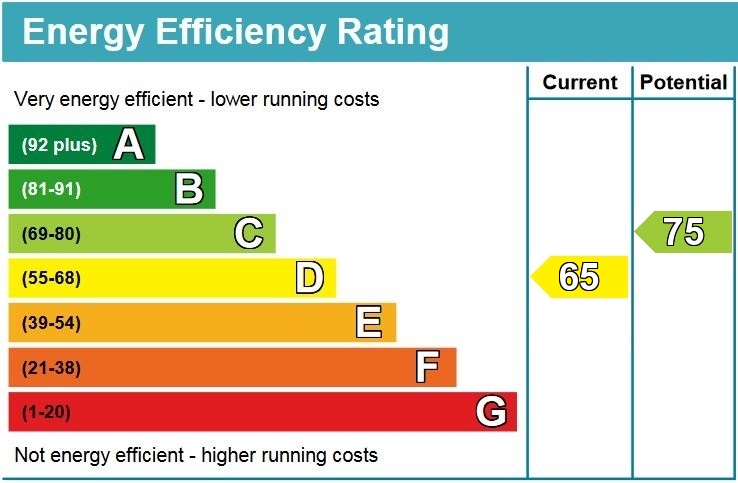Underhill Estate Agents are delighted to bring to market this CHAIN FREE elegant first floor apartment set in a beautiful Grade II listed Georgian building with garage and private parking. Perfectly positioned within walking distance from the river Exe, St Davids train station and the University. This impressive property benefits from features including high ceilings, tall skirting and multi-paned sash windows. In brief comprises; an open plan living dining room/kitchen, two well proportioned double bedrooms and a family bathroom with panelled bath and shower over. Further benefitting from a very low service charge and share of the freehold offered this would make a fantastic first home or investment opportunity. Viewings are highly recommended.
Communal Entrance
The property boasts a grand pillared entrance porch that leads to a heavy timber front door and vestibule. The stairs and spacious communal halls/landings are regularily maintained and offer a grand introduction to the apartment. Two cupboards provide access to the buildings domestic utility metres. Communal postbox.
Entrance Hall
Ceiling light, vinyl tiled flooring and doors leading to:
Open Plan Living/Dining Area
An imposing and spacious open plan room with high ceilings and views towards the river Exe with two large sash windows to the front allowing for lots of natural light, 2 double radiators, telephone and television points, wall lights, two ceiling lights with roses, coving, dimmer switch, tall skirting and vinyl tiled flooring.
Kitchen Area
Modern fitted kitchen with a range of matching wood effect base, wall units and drawers, roll edge granite style worktops and upstands, stainless steel single bowl sink with drainer and mixer tap, wall mounted Ideal gas boiler serving domestic hot water and central heating, space for washing machine and space for dishwasher, space for cooker with stainless steel extractor hood over, space for upright fridge/freezer, spotlighting, wooden sash window to side and vinyl tiled flooring.
Bedroom One
An impressive light and airy, large double bedroom with it's large sash window to rear elevation, double radiator, telephone point, ceiling light with rose, coving, dimmer switch and carpeted flooring.
Bedroom Two
Another spacious double bedroom with sash window to rear elevation, single radiator, ceiling light with rose, coving, dimmer switch and carpeted flooring.
Bathroom
Fitted with a white suite comprising of a panelled bath with shower over and glazed shower screen, low level wc. and pedestal wash hand basin. Heated towel rail, spotlights, bilt in airing cupboard with lagged hot water cylinder, walls panelled, and slatted shelving and tiled flooring.
Garage
Single garage with metal up and over door. The garage is the last on the right as you face the block of four.
Allocated Parking
The property benefits from allocated parking opposite the block of garages and further parking is available on the gravel driveway.
Communal Gardens
To the front of the property there is a gated generous gravelled area bordered by mature plants and shrubs. There is a rotary clothes drying area and outbuildings providing storage for the four owners. To the rear of the property is an enclosed grassed area.
Tenure: Share of Freehold
Lease Length: 199 years from 1984 (160 years currently remaining)
Service Charge: £60pm
Council Tax: Band B
EPC Rating: D
Property Description
Video
Floor Plan
Map
EPC
















