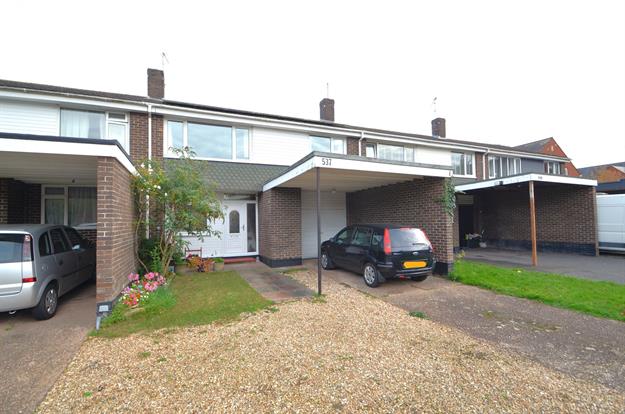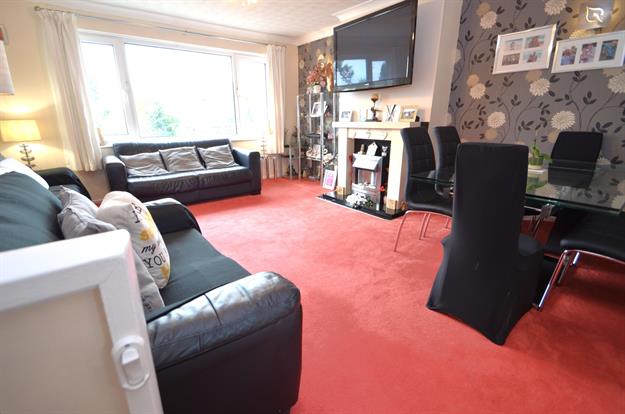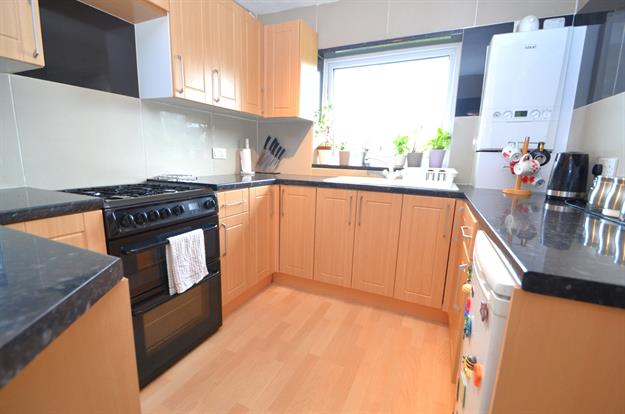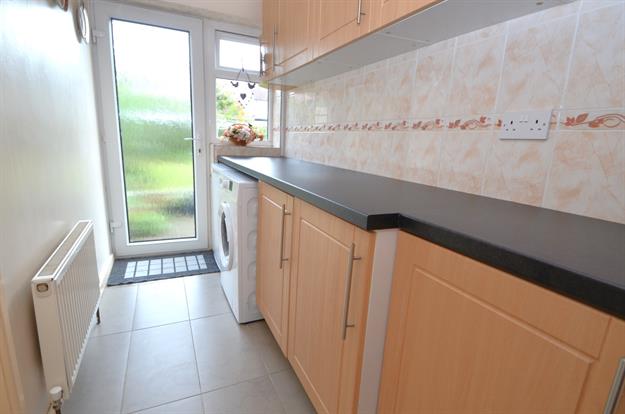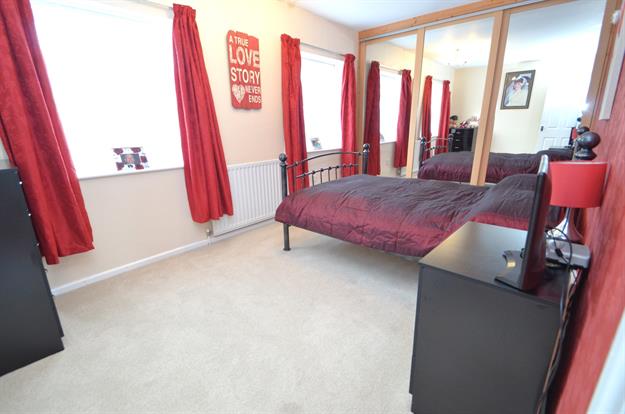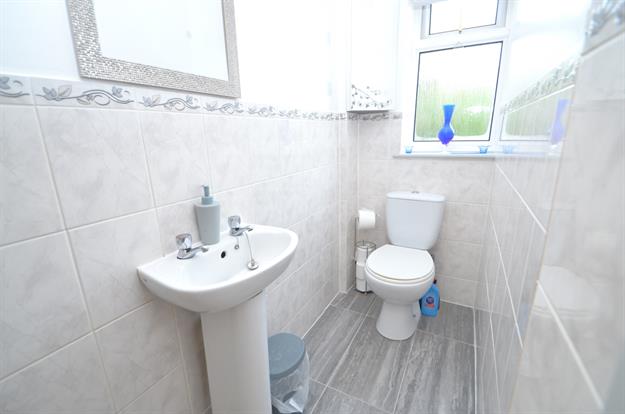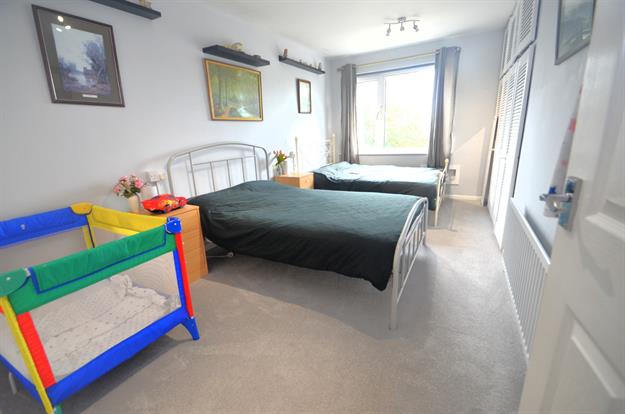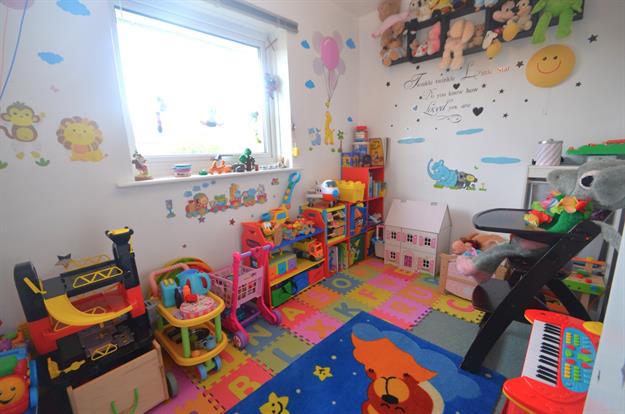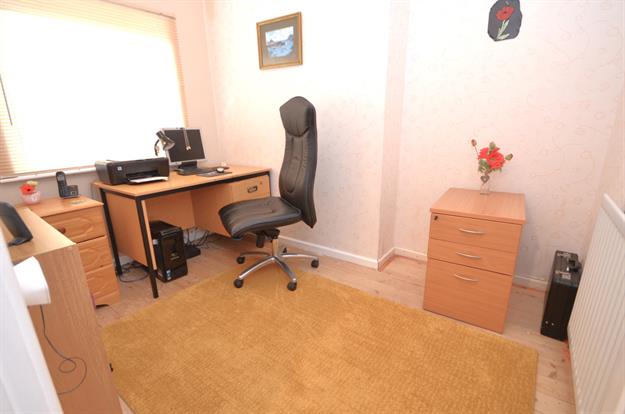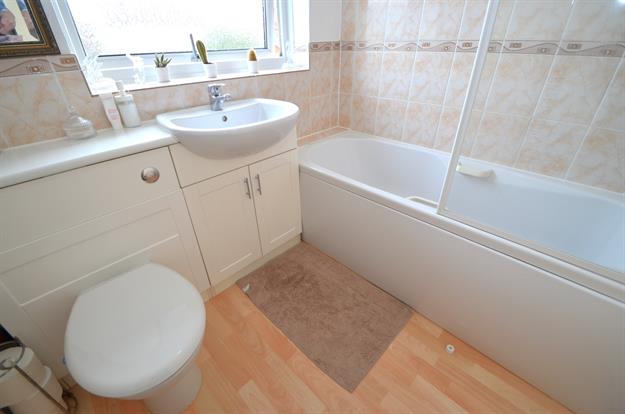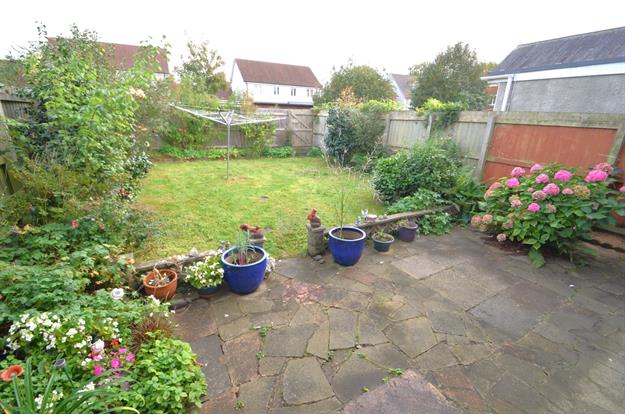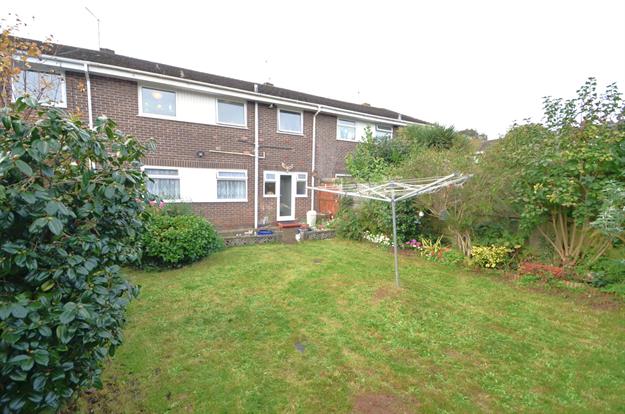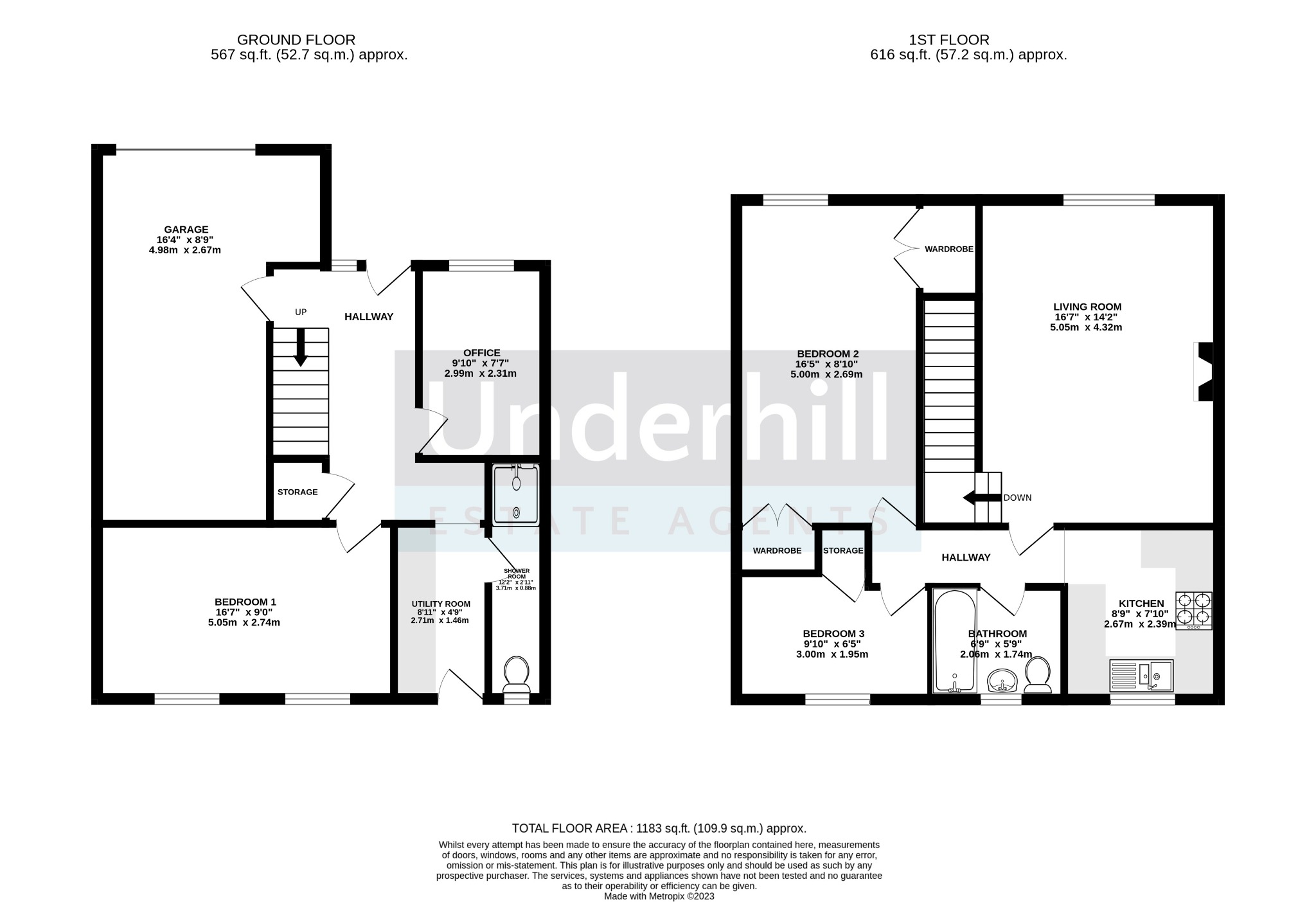Underhill Estate Agents are delighted to bring to market this well presented 4 bedroom terraced house with garage on Topsham Road. Conveniently located with fantastic access to Exeter city centre, Royal Devon & Exeter Hospital, riverside walks, cycle paths and good local schools. A spacious family home with large living room, kitchen, utility room, downstairs WC/shower room, family bathroom with panelled bath, garage, off road parking and a large fully enclosed garden.
Front Garden:
Concrete drive, shingled area for additional parking, lawned area and pathway to front door.
Hallway
Access to garage, office, utility, storage cupboard and first floor, upvc double glazed obscure glass door, upvc double glazed window, single radiator and carpeted flooring.
Office/Bedroom Four:
Upvc double glazed window to front, single radiator and original floorboards.
Shower Room:
Upvc double glazed obscure glass window, single shower, close coupled WC, pedestal sink, chrome towel rail, part tiled wall and tiled flooring.
Utility:
Upvc double glazed obscure glass door leading to the rear garden, upvc double glazed window, single radiator, wall and base kitchen units, space for free standing washing machine, space for free standing tumble dryer, part tiled walls and tiled flooring.
Bedroom One:
Spacious double bedroom with upvc double glazed windows to rear, single radiator, built in wardrobe and carpeted flooring.
Living Room:
A bright and spacious living room with coving, a large upvc double glazed window to front, single radiator, gas fire and carpeted flooring.
Kitchen:
A modern fitted kitchen with a range of wood effect wall and base kitchen units, roll top worktop, 1 1/2 bowl stainless steel sink with mixer tap, space for free standing gas cooker, space for under counter free standing fridge freezer, combi boiler, upvc double glazed window to rear, partially tiled walls and wood effect vinyl flooring.
Bedroom Two:
Large duble bedroom with upvc double glazed window, single radiator, built in wardrobe and carpeted flooring.
Bedroom Three:
Upvc double glazed window, single radiator and carpeted flooring.
Bathroom:
Fitted family bath room with panelled bath with electric shower over, WC, vanity basin, chrome towel rail, upvc double glazed obscure glass window, partially tiled walls and wood effect vinyl.
Rear Garden:
Enclosed with wooden fencing, rear gate, lawned and paved area.
Garage:
Up and over garage door, light and power and carpeted flooring.
EPC Rating: Pending
Council Tax: Band C
Tenure: Freehold
Property Description
Video
Floor Plan
Map
EPC

