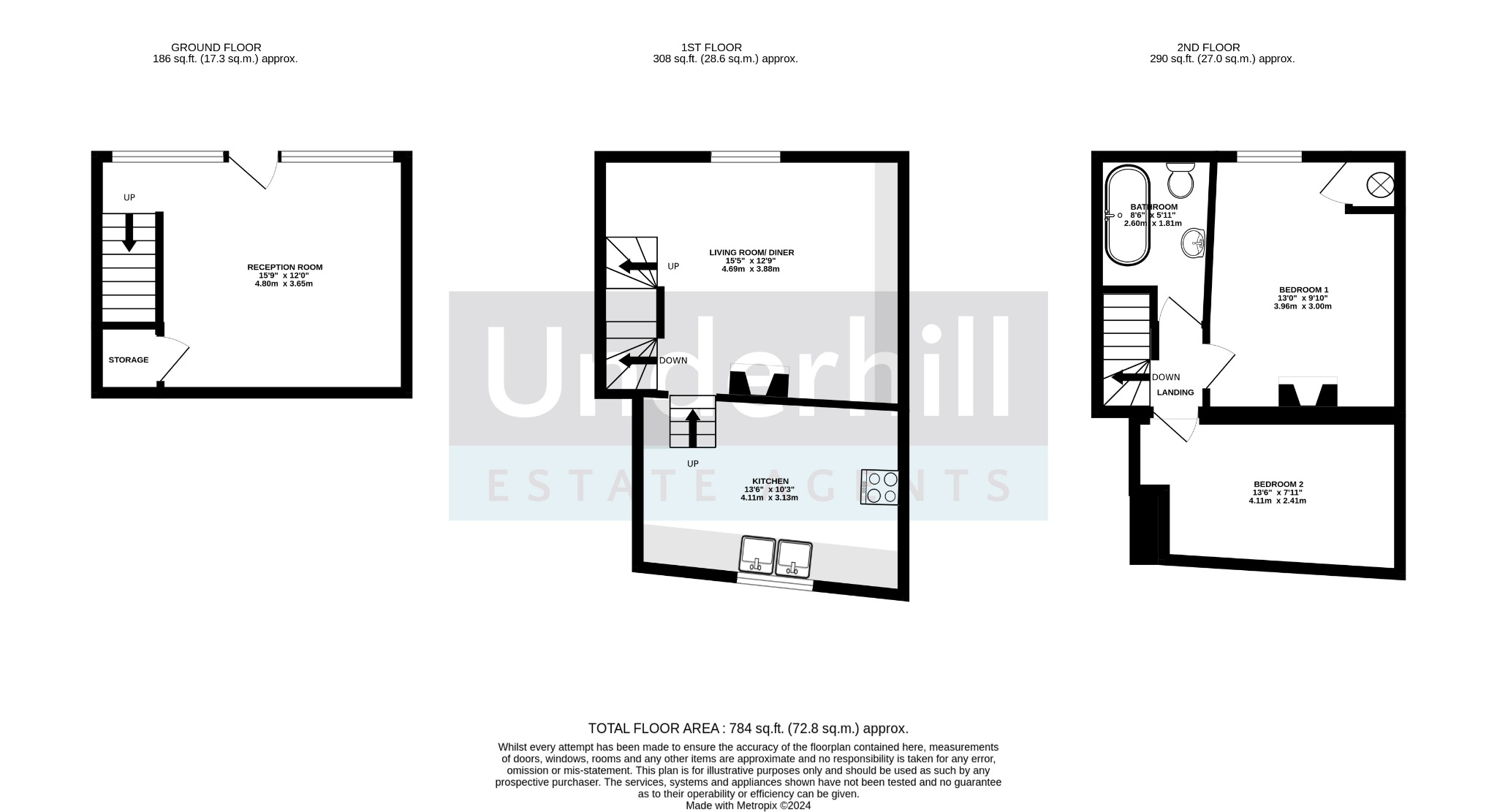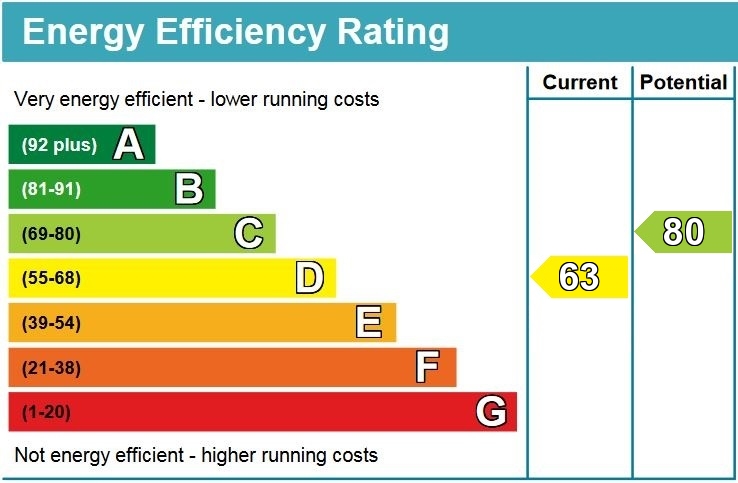Underhill Estate Agents are delighted to bring to market this truly unique Grade II listed property offered CHAIN FREE, in the heart of Exeter City Centre. Situated on West Street, home of the 12th century St Mary's church, the 'house that moved' and remains of the Roman city wall, this wonderful property is steeped in history and in fact the property was awarded a Blue Plaque by the Exeter Civic Society in 2018. From 1922 – 1985 this building was the home and workshop of Cecil “Charlie” Brewer (1895-1985) bootmaker and pigeon breeder. From his loft at these premises his pigeon Mary of Exeter carried top secret messages in World War 2 winning the Dickin Medal for animal gallantry.
This property is a Grade II listed building filled with characterful and original period features which have been lovingly restored by the current owners. This property offers a good sized reception room (original shop/workshop), separate living room, kitchen, bathroom and two bedrooms spread over 3 floors. This property would make an ideal first home, for those who crave city living or would make an ideal investment (currently a very popular 5 Star rated holiday let property).
The location of this property allows easy access into the main city, as well as routes to Western Way & roads out of the city. Nearby local amenities and attractions include Exeter’s historical quayside, with plenty on walking routes, local shops & cafes & beautiful scenery.
Reception Room
From entering the property you know your are visiting somewhere special. this is a fantastic welcoming and open space full of character, this would have originally been the workshop and shop of the bootmakers. Wooden front door, wooden windows to front, wooden and obscured glass shutters, built in bespoke storage cupboards and shelving, two period style designer radiators, three ceiling lights, exposed beams, under stair storage cupboard housing plumbing and space for washing machine and flag stone flooring. Stairs rising to the first floor.
Living Room
A welcoming and cosy living room with bespoke carpentry, built in storage cupbaords and shelving, wooden sash windows to front, built in wooden shutters, exposed beams, exposed brick fireplace with wood burner and stone hearth, period style designer radiator, wall lights, two ceiling lights and real wood flooring. Steps leading down to the kitchen and stairs rising to the second floor accommodation.
Kitchen
A good sized fitted kitchen with bespoke cabinets, real wood worktops, double Belfast sink with mixer spray tap, space for induction hob/electric oven, space for under counter fridge, double glazed wooden windows, traditional style designer radiator, shelving, exposed brick wall, wood panelling, two ceiling lights and real wood flooring. Steps rising to living room.
Second Floor Landing
Built in cupboard, shelving (original entrance to the pigeon coop) and real wood flooring. Steps down to bedroom two and doors leading to master bedroom and bathroom.
Bedroom Two
Originally the pigeon coop, home to "Mary of Exeter" this second bedroom has wooden double glazed windows to rear, built in wooden shutters, exposed brick wall, traditional style designer radiator, ceiling light and real wood flooring.
Master Bedroom
Double bedroom with wooden sash window to front, built in wooden shutters, exposed wall beams, exposed brick wall and fireplace with stone hearth, built in cupboard housing newly installed boiler (Jan 2024), traditional style designer radiator, ceiling light, loft hatch (loft partially boarded) and real wood flooring.
Bathroom
A modern fitted, traditional style bathroom with slipper bath and rain head main powered shower over, recessed shelf in wall, mid level cistern WC, wash hand basin with hot and cold taps and chrome stand, built in bathroom cabinet, traditional style designer radiator with towel rail, lightwell, down lights, walls tiled from floor to ceiling and real wood flooring.
Council Tax: Band B
EPC Rating: D
Tenure: Freehold
Other: Grade II Listed, recently insulated
Property Description
Video
Floor Plan
Map
EPC


















