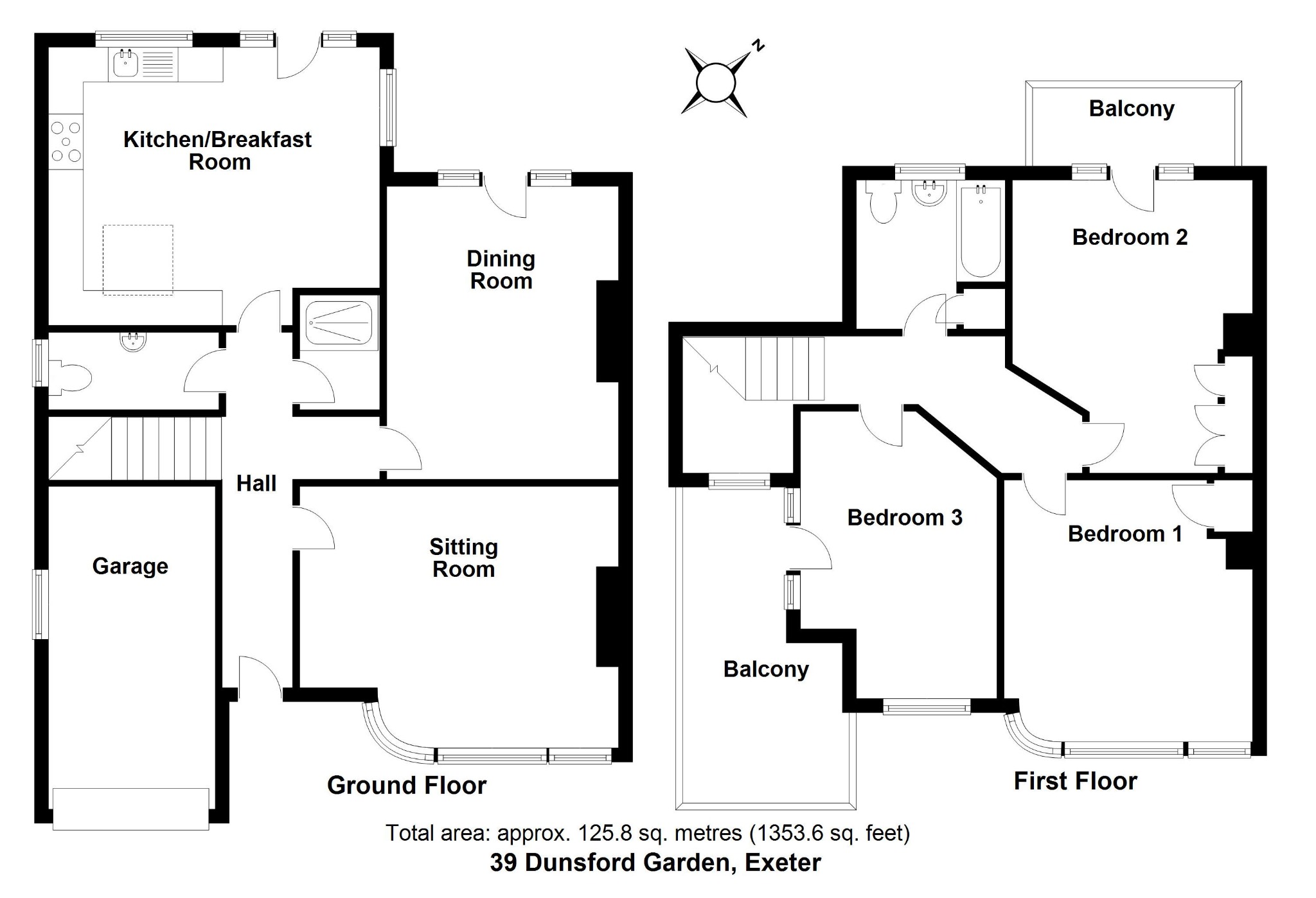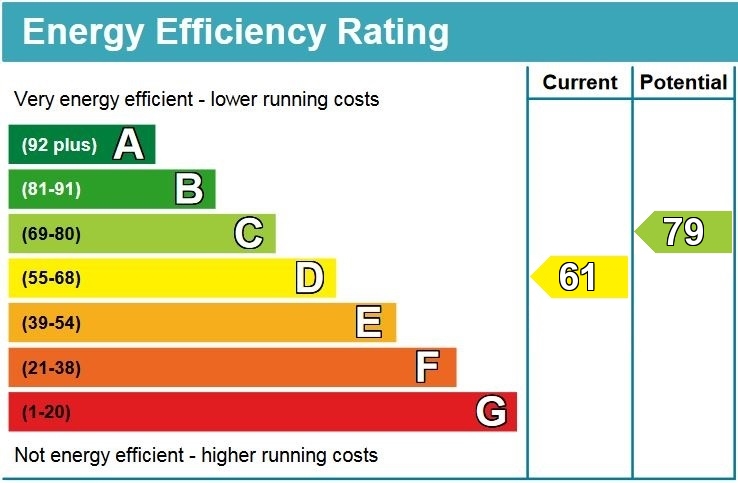Underhill Estate Agents are delighted to bring to market this beautifully presented three/four bedroom 1930's semi detached family home situated on a quiet residential road within a very popular and desirable area of Higher St Thomas Exeter. This gorgeous property boasts good sized reception rooms, modern fitted kitchen/breakfast room, downstairs WC and separate shower, upstairs bathroom and three large bedrooms two with balconies. The property further benefits from gas central heating, double glazing, garage, off road parking for 2 cars and well maintained gardens which are generously stocked gardens and are a particular feature of this property. Ideally placed for local shops, outstanding schools, supermarkets and both the A30 and M5 giving easy access for commuters. Exeter city centre is also within easy access with its wide variety of shops, restaurants, train stations and the university. Viewing is highly recommended.
Front Garden
A well manicured lawn to the front with mature shrubs and plants and a driveway leading to the front door and the garage.
Entrance Hall
Stairs to first floor landing, radiator.
Sitting Room 4.6m x 3.8m (15'1" x 12'6"):
A bright and spacious sitting room Double glazed window to the front, fireplace with surround, mantel and hearth, radiator and carpeted flooring.
Dining Room/Bedroom Four 4.2m x 3.3m (13'9" x 10'10"):
Another good sized reception room with double glazed door and adjoining windows leading out to the rear garden, gas fire with surround, stone mantel and hearth, radiator and carpeted flooring.
Kitchen/ Breakfast Room 4.8m x 3.8m (15'9" x 12'6"):
A fantastic kitchen with a range of sage green wall, base cupboards and drawers with worktop over, Belfast sink and chiselled drainer with mixer tap, built in oven with separate hob, space and plumbing for washing machine, space for under counter fridge and freezer, radiator, double glazed window over looking the lovely garden, double glazed door to rear and tiled flooring.
Shower Room
Shower cubicle with main powered shower, heated towel rail and tiled flooring.
Cloak Room
Close coupled WC, wash hand basin, radiator, obscure double glazed window to the side and tiled flooring.
First Floor Landing
Loft access, radiator and carpeted flooring. Doors leading to..
Bedroom One 3.9m x 3.6m (12'10" x 11'10"):
A spacious double bedroom with large double glazed windows to the front of the property overlooking Dunsford Gardens, built in wardrobe, radiator and carpeted flooring.
Bedroom Two 4.2m x 3.4m (13'9" x 11'2"):
Spacious double bedroom with double glazed door and adjoining windows to the rear leading out to the balcony overlooking the rear garden and the City of Exeter, built in cupboard, radiator and carpeted flooring.
Bedroom Three 4.1m x 2.9m (13'5" x 9'6"):
Double bedroom with double glazed window to the front, double glazed door to the balcony overlooking the front, radiator and carpeted flooring.
Bathroom
Fitted bathroom with white suite comprising of a panelled bath with shower over, close coupled WC and pedestal wash hand basin. Radiator, storage cupboard, obscured glass double glazed window to the rear and vinyl flooring.
Rear Gardens
To the rear of the property is a good size lawn with raised flower beds and block paved pathway leading to the summer house and patio area. A gate leads through to a further section of garden with sweeping pathways well stocked flower beds, feature lawn, and preparation area for all those budding gardeners with greenhouse to grow your own and a wooden summerhouse perfect for summer evenings and somewhere to hide in the shade.
EPC Rating: D
Council Tax: Band D
Tenure: Freehold.
Property Description
Video
Floor Plan
Map
EPC


















