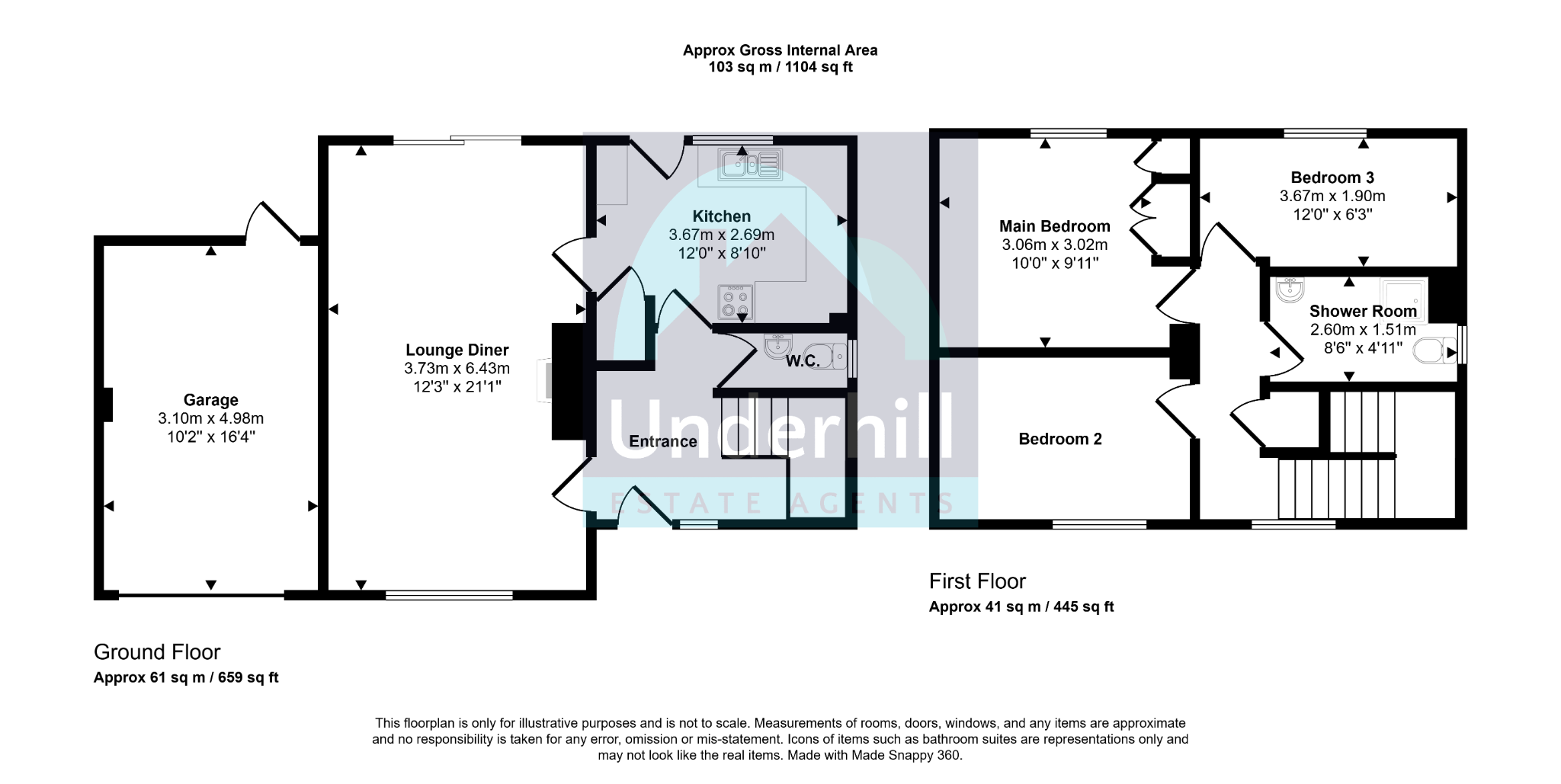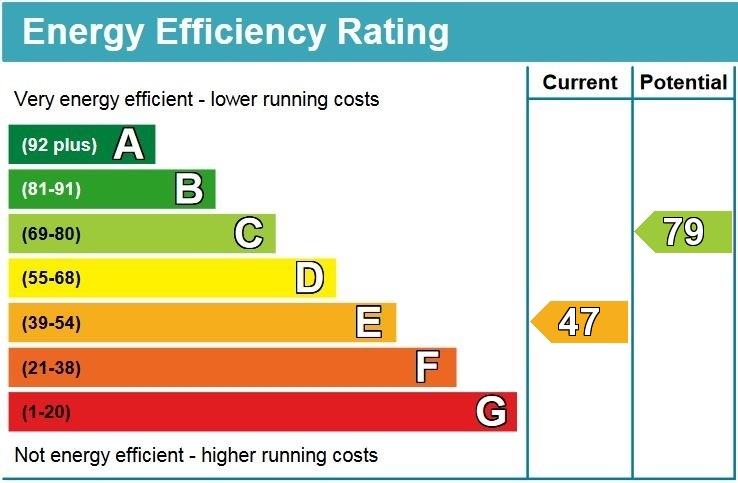Underhill Estate Agents are delighted to bring to market this CHAIN FREE, 3 bedroom link detached house, attached only by its garage to a neighbour. Situated in the highly desirable village of Dunsford, this property offers spacious accommodation which is in good condition with full upvc double glazing throughout to doors and windows and oil fired central heating. The accommodation which comprises a covered entrance porch, an entrance hall, w.c., a lounge/dining room with an open fireplace and access to the garden and a kitchen on the ground floor. Upstairs there is a landing, shower room, two double bedrooms and a single bedroom. The rear garden is mostly laid to lawn and has a patio by the house and pathways to a further sitting area at the rear of the garden where there is a view to the wooded Teign Valley hillside. The property further benefits from a driveway and a garage. Viewings are highly recommended.
Dunsford village is located just 7 miles from the county capital of Exeter and the M5 motorway. Dunsford has an active community and is located just inside the Dartmoor National Park boundary in the picturesque Teign Valley. The village has a good range of amenities including a primary school (Ofsted: Good), pub, post office/village store and garage.
Front garden: To the front of No.9 is a gravelled area and a brick paved path to the front door and separate matching single driveway to the garage.
Entrance porch: The porch is quite deep and sheltered beneath a tiled roof with an exterior light and a upvc double glazed multi-locking front door.
Entrance hallway: The staircase rises to the first floor and has an understairs cupboard. Doors lead to the lounge/dining room, kitchen and w.c. and there is a pendant light and a double panel radiator.
W.C/Cloakroom: Fitted with a coloured suite of low level w.c. and wall mounted basin, walls ceramic tiled to waist height, an obscure upvc double glazed window and a pendant light point.
Lounge/dining room: This is a bright double aspect room with a upvc double glazed front window and a matching pair of sliding patio doors to the rear patio. There is a fireplace with a Baxi grate, limestone tiling, a wooden surround and mantel shelf and a tiled hearth. Two pendant lights are fitted , two double panel radiators, eight power points, ceiling coving and a TV/satellite point. The room is large enough for a sofa and easy chairs and a dining suite. A door leads to the kitchen.
Kitchen: The kitchen is the original and comprises a range of base and wall units with tiled splashbacks, marble effect roll top work surfaces and a matching breakfast bar with a double panel radiator beneath. A double bowl single drainer stainless steel sink is fitted with a mixer tap, there is an electric cooker point and space for an automatic washing machine. A cupboard conceals the floor mounted Trianco oil fired central heating boiler. A upvc double glazed door leads out to the rear patio.
First floor landing: The staircase has hardwood posts and rails and rises to a bright landing with a upvc double glazed window. There is a wall light point in the stairwell, a pendant light on the landing and a built in airing cupboard with hot water cylinder and two shelves.
Bedroom 1: This a rear facing double room with a upvc double glazed window overlooking the sunny garden, a fitted triple wardrobe and top cupboards, a pendant light point and a double panel radiator.
Bedroom 2: A front facing double bedroom with a upvc double glazed window, a built in double wardrobe with top cupboards, a pendant light point and a dimmer switch.
Bedroom 3: A rear facing single bedroom with a upvc double glazed window, a pendant light point, fitted shelving and a single panel radiator.
Shower room: This room is tiled to ceiling height on three walls and has a waterproof wallcovering behind the shower and porcelain sink which has a mixer tap, a vanity unit and mirrored medicine cabinet above. The shower has a fitted Mira Event electric unit and there are glazed shower screens and a glass spray deflector. A low level w.c. is fitted, a wall mounted infra red heater, a single panel radiator and a laminate tiled floor.
Rear garden: Measuring approximately 20m x 12m/69' x 39', the rear garden has a patio at the immediate rear of the house, a lawn with a path along either side, flower borders and a paved sitting area at the bottom of the garden with a view to the wooded hillside of the nearby Teign Valley. It is a sunny garden with a long southern boundary enjoying sunshine until late in the day.
Garage: The generous attached garage has an electric roller shutter door, a rear window and door to the garden, eaves storage space, power and light.
Tenure: Freehold
EPC Rating: E (Potential C)
Council Tax: Band D
Services: Mains electricity, water and drainage.
Property Description
Video
Floor Plan
Map
EPC











