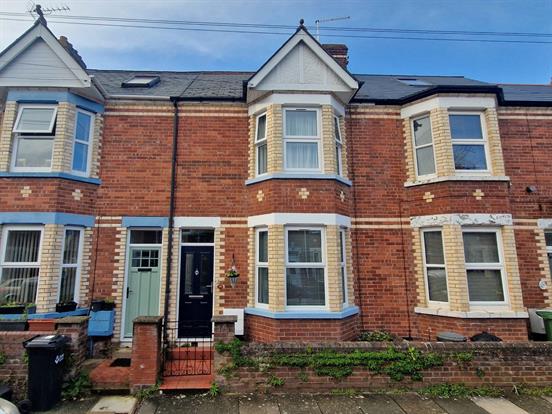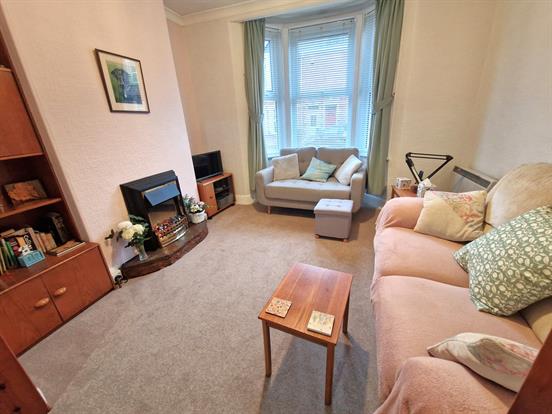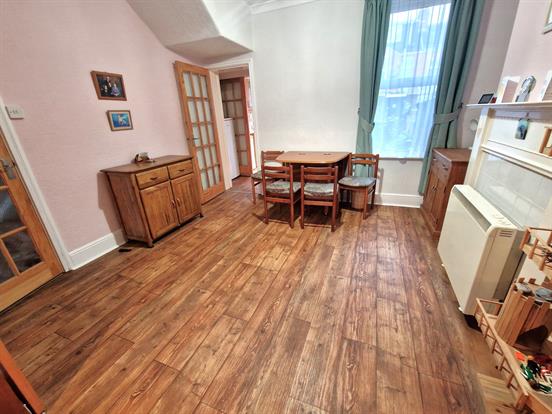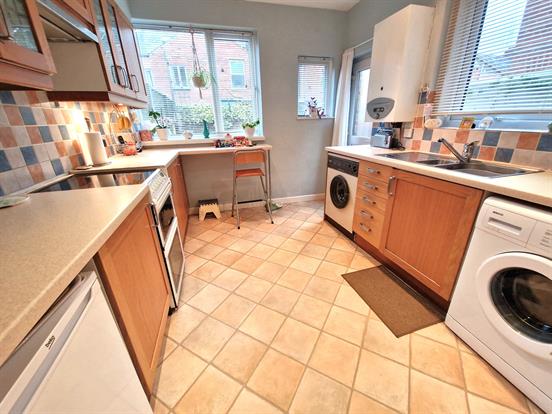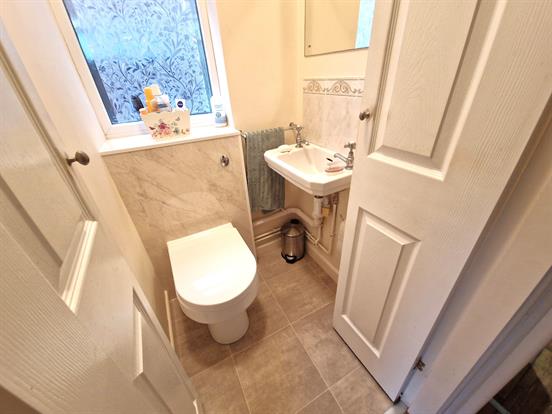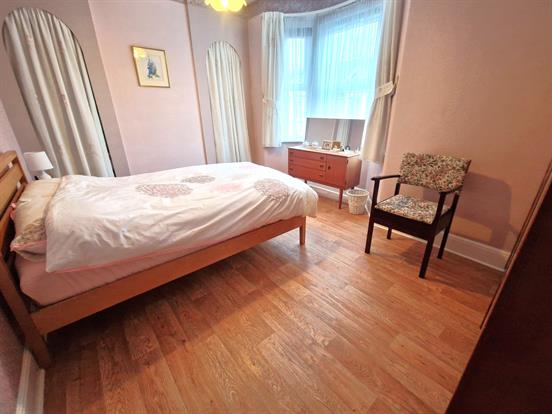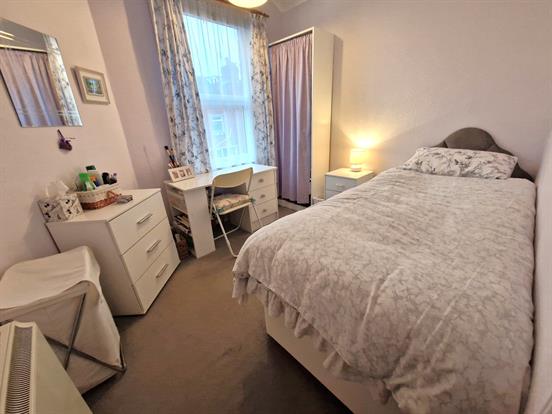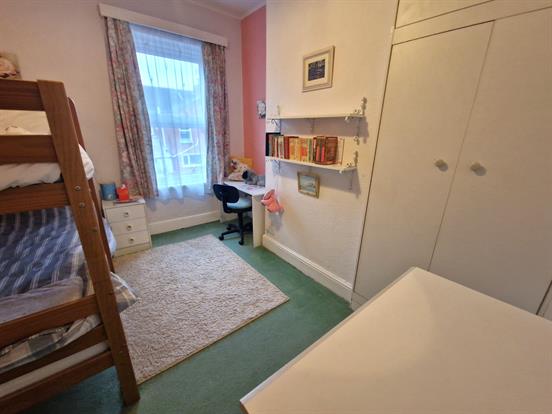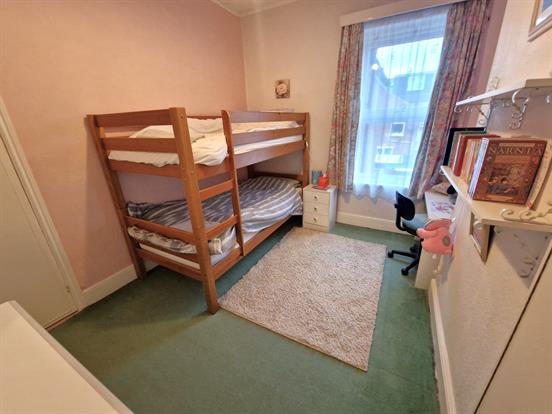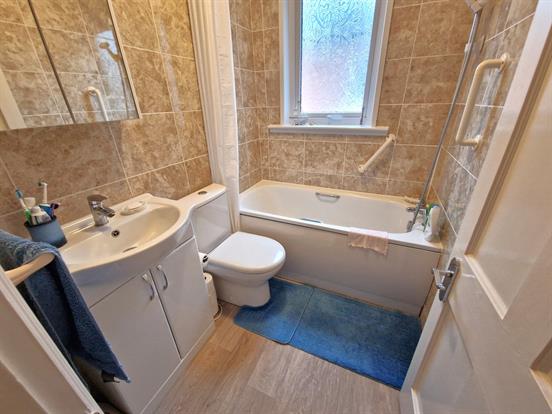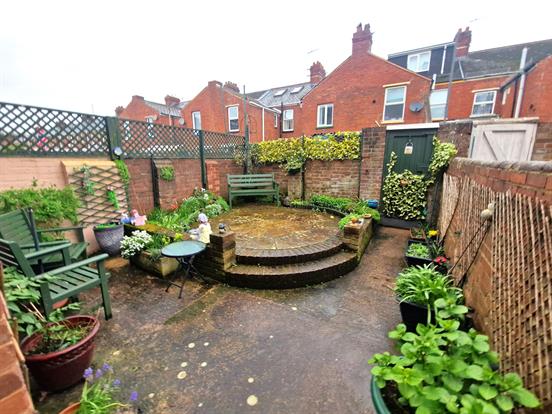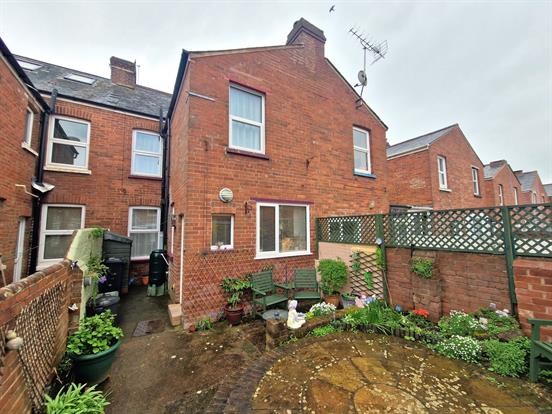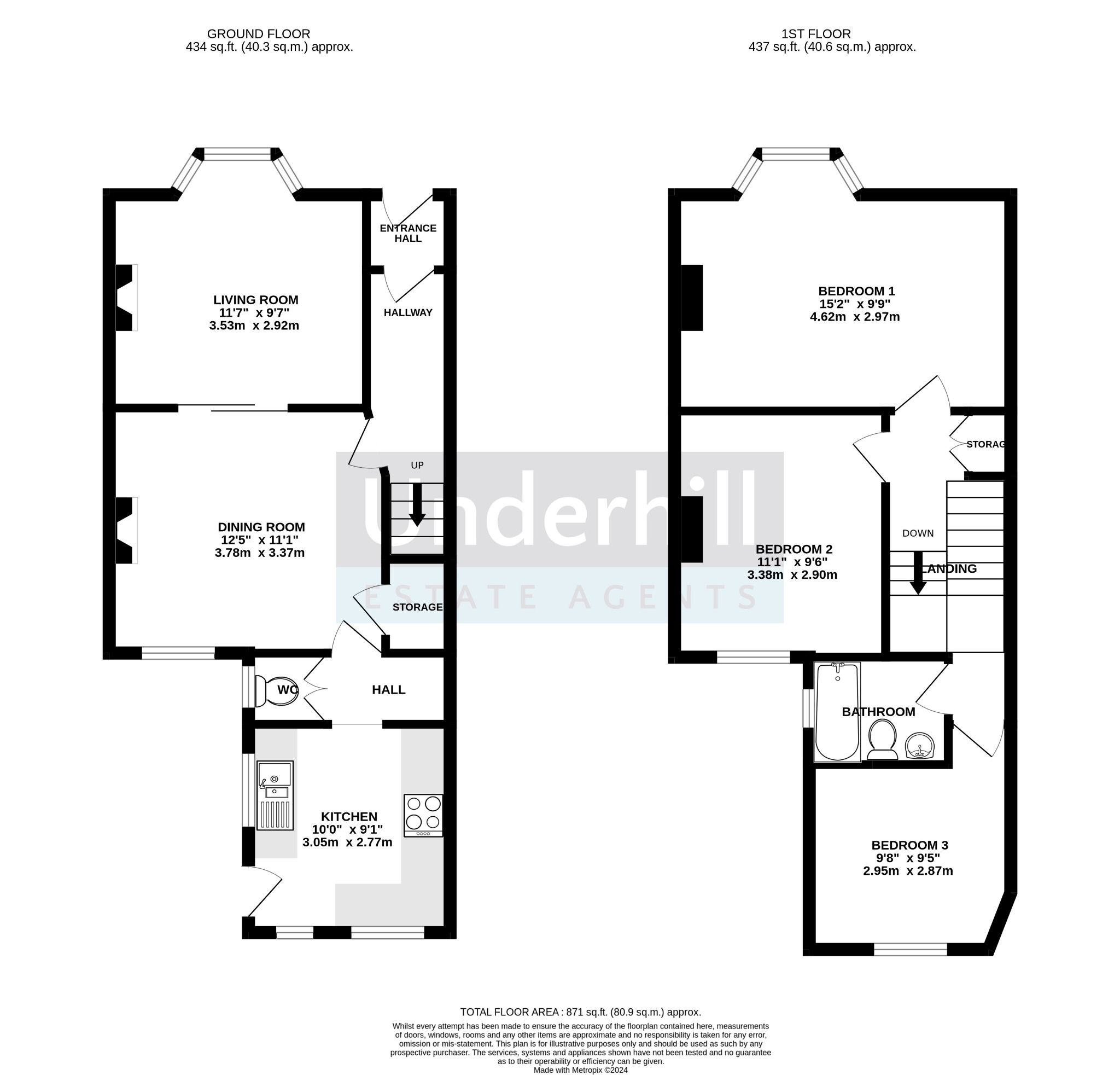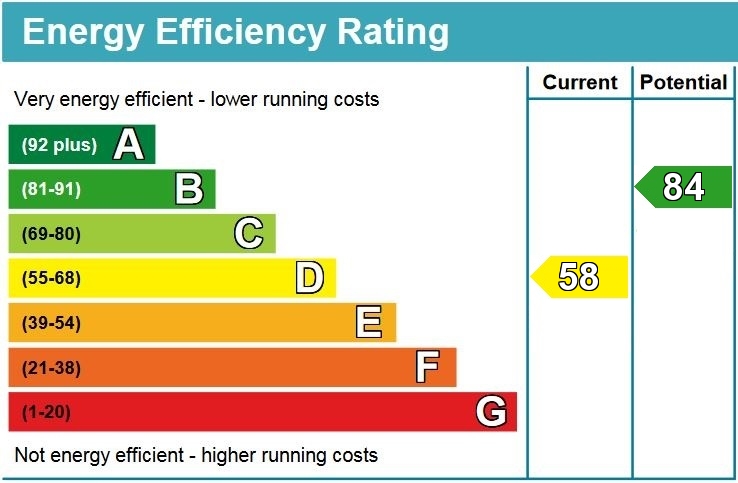Underhill Estate Agents are delighted to bring to market this well presented three bedroom mid-terrace property on Duckworth Road, St Thomas Exeter. This lovely bay fronted Edwardian property benefits from an entrance hall, living room, dining room, fitted kitchen, downstairs WC on the ground floor and three bedrooms and a modern fitted bathroom to the first floor. The property further benefits from night storage heating, double glazing and a low maintenance courtyard style garden at the rear. Viewing is highly recommended.
Ideally placed for local shops, pre-schools, primary and secondary schools, supermarkets and both the A30 and M5 giving easy access for commuters. A short walk from the thriving Exeter quayside, St Thomas train station and traffic-free cycling routes. Cowick Barton playing fields is a two-minute stroll for large green open spaces and activities for children. Exeter City offers the opportunity to live in a safe and friendly modern city with an historic and fascinating past.
Entrance Hall:
Upvc double glazed obscure glazed door, dado rail, partially tiled walls and tiled flooring.
Hallway:
Access to dining room and first floor, long wall mirror, telephone socket and carpeted flooring.
Dining Room:
A good sized dining room with coving, upvc double glazed window to rear, night storage heater and wood effect vinyl flooring. Sliding doors leading to:
Living Room:
A lovely welcoming living room with large upvc double glazed bay window to front, night storage unit, storage cupboard, provision for gas or electric fire, coving and carpeted flooring.
Kitchen:
Modern fitted kitchen with a range of wood effect wall and base kitchen units, free standing fridge, free standing washing machine, free standing electric cooker, free standing tumble dryer, roll top worktop, 1 1/2 bowl stainless steel sink with mixer tap, upvc double glazed window, upvc double glazed obscure glass back door leading out to the garden, downlights, partially tiled walls and tile effect vinyl flooring.
Inner Hall:
Space for freezer and wood effect vinyl.
WC:
Upvc double glazed obscure glass window, hidden cister WC and wood effect vinyl.
First Floor Landing:
Access to bedroom one, bedroom two, bedroom three and bathroom. Skylight, storage cupboard and carpeted flooring.
Bedroom One:
Master bedroom with upvc double glazed bay window to front, night storage heater, fitted storage cupboards (one with hanging rail) and wood effect vinyl flooring.
Bedroom Two:
Bedroom with upvc double glazed window to rear, fitted wardrobe, night storage heater and carpeted flooring.
Bedroom Three:
Bedroom with upvc double glazed window to rear, small fitted wardrobe with drawer under, night storage heater and carpeted flooring.
Bathroom:
Modern fitted bathroom with white suite comprising of a panelled bath with mixer tap and shower attachment, medicine cabinet, close coupled WC and vanity basin. Extractor fan, upvc double glazed obscured glass window, tiled floor to ceiling and wood effect vinyl.
Garden:
A well maintained courtyard style garden, fully enclosed with a brick wall and raised paved patio. Garden seats with umbrella. There is also rear access.
EPC Rating: Pending
Council Tax: Band B
Tenure: Freehold
.
Property Description
Video
Floor Plan
Map
EPC

