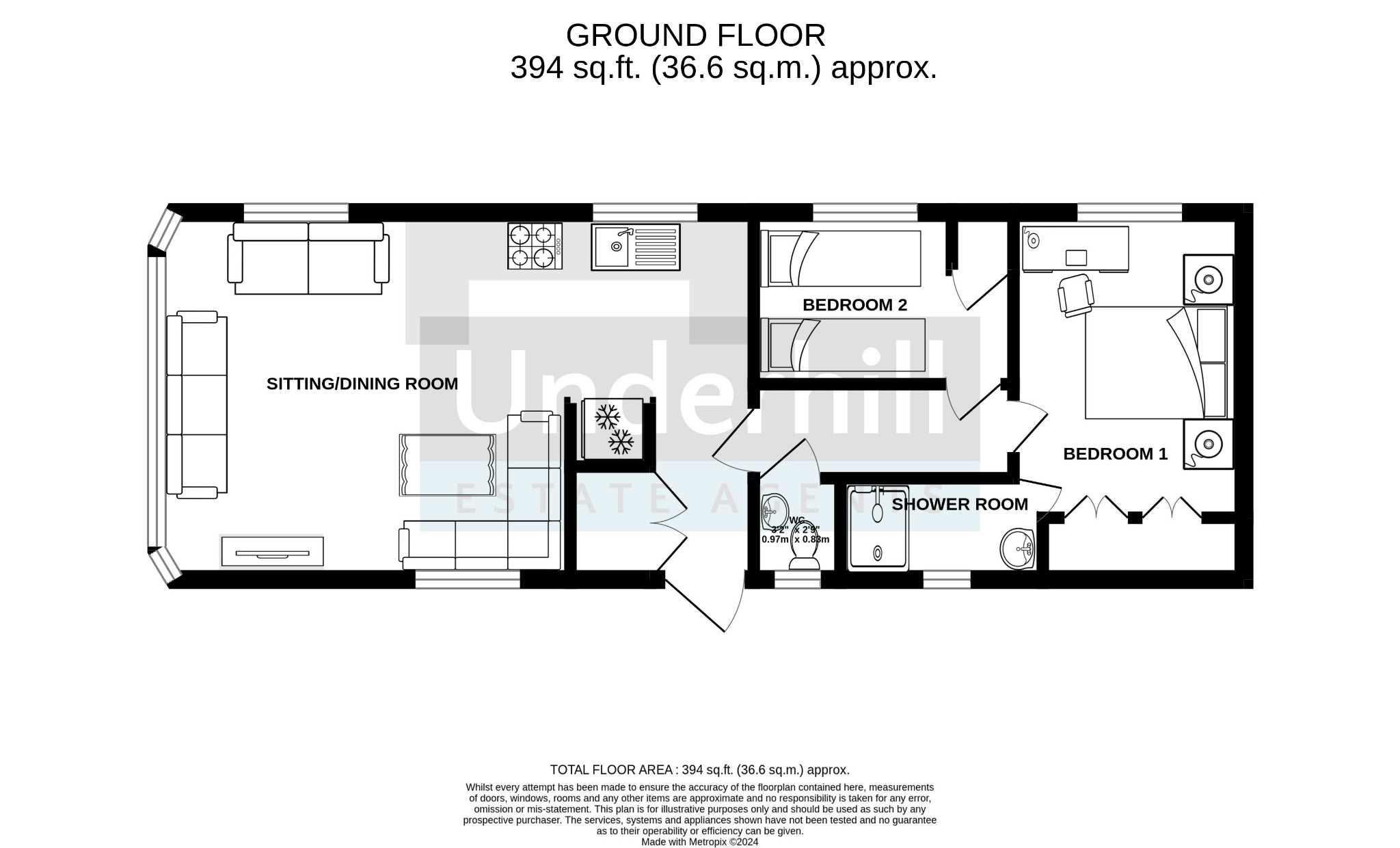Entrance:
The entrance area houses coat storage and the gas combi boiler. Vinyl flooring.
Living Area:
Double sofa bed, 3 seater sofa, large panoramic front window. Electric fire, TV socket, double radiator. Fitted L-shaped seating creates the dining area, which is complete with a freestanding dining table and vinyl flooring.
Kitchen/Dining Area:
The fitted kitchen with a range of wall and base kitchen units, built in hob, oven and extractor hood. A free standing fridge freezer is housed in a nook along with a microwave oven.
Bedroom One:
Master bedroom with window to the side, complete with a wall of fitted wardrobes, dressing table, bedside cabinets, carpets and access to the Jack and Jill shower room.
Bedroom Two:
Twin bedroom with a window to the side, fitted wardrobe and carpet.
Shower room:
Modern fitted shower room with basin with mixer tap, close coupled WC, double-glazed obscured glass window, extractor fan and wood effect vinyl flooring.
Seperate W.C
Fitted with a close-coupled W.C and wall mounted sink. An obscured window looks to the side of the property.
Outside:
The property is in a quiet location on the family site. An allocated parking space adjacent to the property makes parking convenient. Decking can be installed at additional cost, by the park team. The park is located a short walk from Dawlish Warren and public transport.
Property Description
Video
Floor Plan
Map
EPC



















