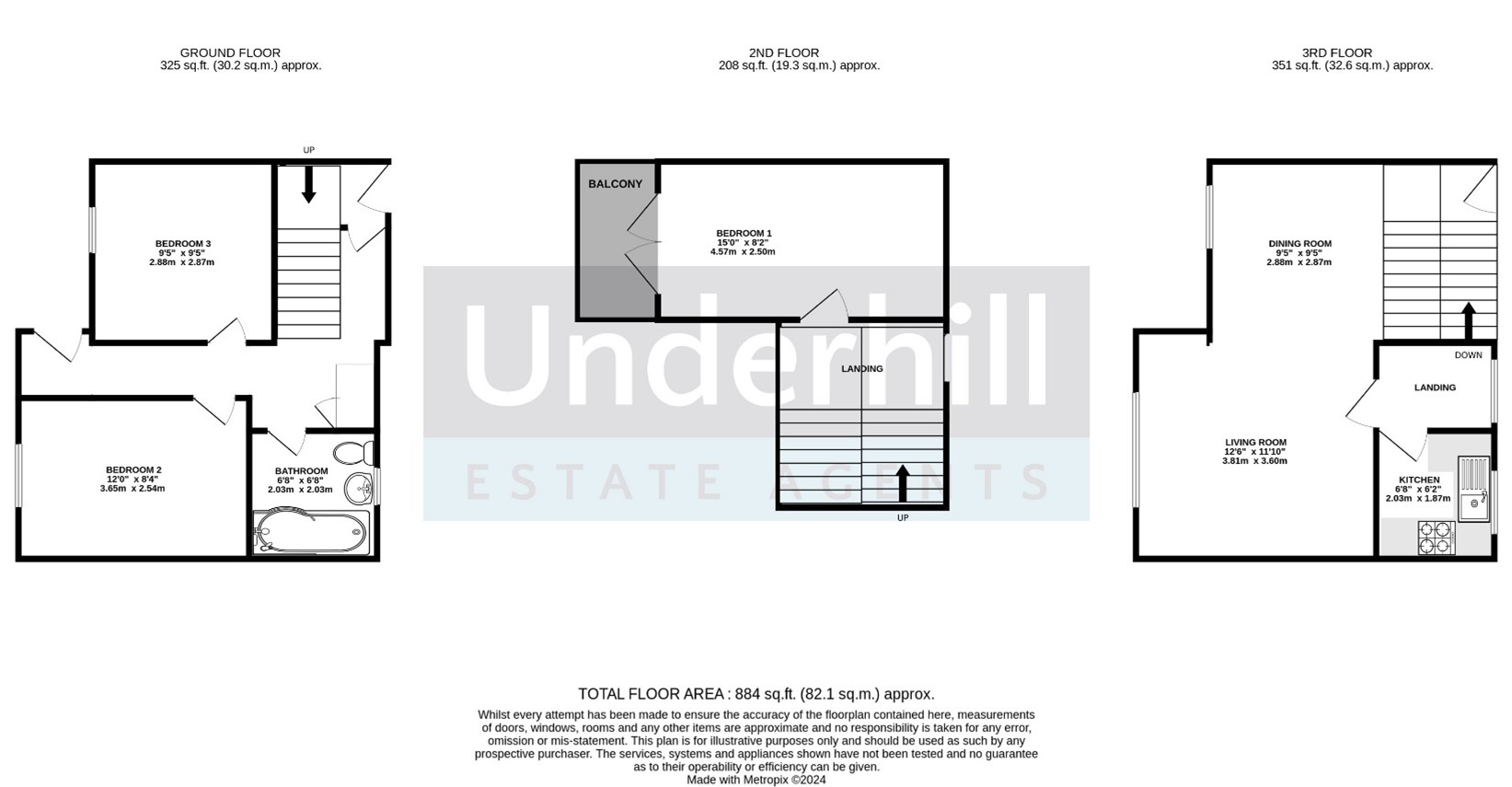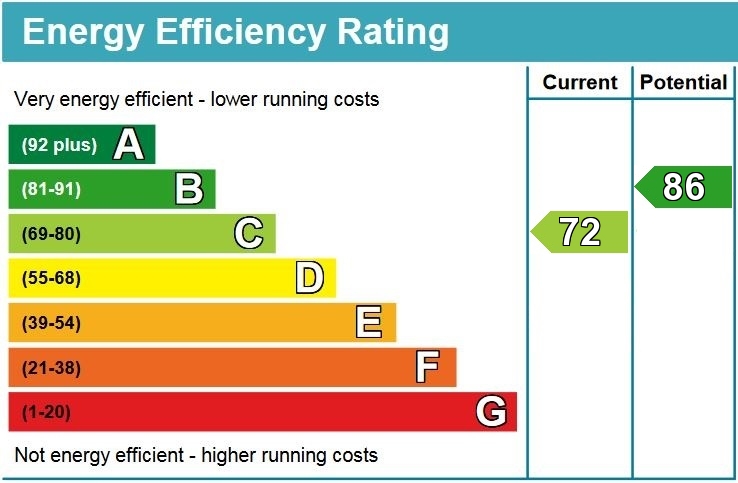The property briefly comprises an entrance hall, a large living room/dining room, a modern fitted kitchen, three bedrooms and a family bathroom with shower. The property further benefits from gas central heating, double glazing, a private rear garden, a garage, as well as a driveway for off-road parking for multiple cars. Situated on a quiet residential street on the outskirts of the town, with sweeping views over the town towards both the sea and the countryside. Dawlish has a range of local amenities, including supermarkets, a leisure centre, and good schools. The town is well-connected with a regular train service, including high speed trains, good connections to the motorway and within approximately 30 minutes' distance to Exeter airport. The main line train station and beaches are just a short drive away. This property would make an ideal family home or investment property. This property is CHAIN FREE, viewings are highly recommended.
Front Garden:
The front garden is fully paved, which maximises off-road parking, and allows easy access to the attached garage. Two small, paved terraces border the steps up to the front door.
Entrance Hall:
The entrance area provides space to hang coats and store shoes. The corridor leading along to the stairs, taking you to the first floor. Additionally, doors open to:
Bedroom Two:
This bedroom looks over the front of the property. Double-glazed windows and a radiator are installed, the room is carpeted.
Bedroom three:
It is a good-sized single room with a window to the front. Double-glazed windows and a radiator are installed, the room is carpeted.
Family bathroom:
The bathroom is fully tiled, with a close coupled w.c., pedestal hand basin and a ‘p’ shaped bath. Installed over the bath is an electric shower with a curved, half-height shower screen. A heated towel rail is also installed. An obscured double-glazed window faces the rear garden.
Storage Cupboard:
A large cupboard fitted with plumbing for a washing machine and tumble dryer, provides a laundry space away from the main kitchen.
Stairs take you up to:
Bedroom one:
A double bedroom with double-glazed doors out onto a private balcony. The room has a radiator installed and is carpeted.
The landing outside the bedroom provides access to the back door, which leads out onto the rear garden. Further stairs lead to:
Living Room/Dining Room:
This is the principal family room, which is a good size, provides room for sitting room and dining room furniture. The room has double-glazed windows to the front , which offer wide-ranging views towards the sea and countryside.
Kitchen
The kitchen is bright and fitted with a range of floor and wall cupboards. There is an inset sink, plumbing for a dishwasher, a gas hob oven with an electric extractor fan are installed, along with an inset electric oven.
Outside:
The rear garden is private, with hedges obscuring the view from rear neighbours. The garden is predominantly laid to lawn with two areas of decking installed. A rear gate allows pedestrian access to the garden from a rear alley.
Garage:
The garage can be accessed at the front through an up and over door. It has lighting and power installed.
Council Tax: Band C
Please be aware that the attached brochure contains images from when the property was occupied. It is currently un-furnished and has been re-decorated with new carpets being fitted throughout.
Property Description
Video
Floor Plan
Map
EPC













