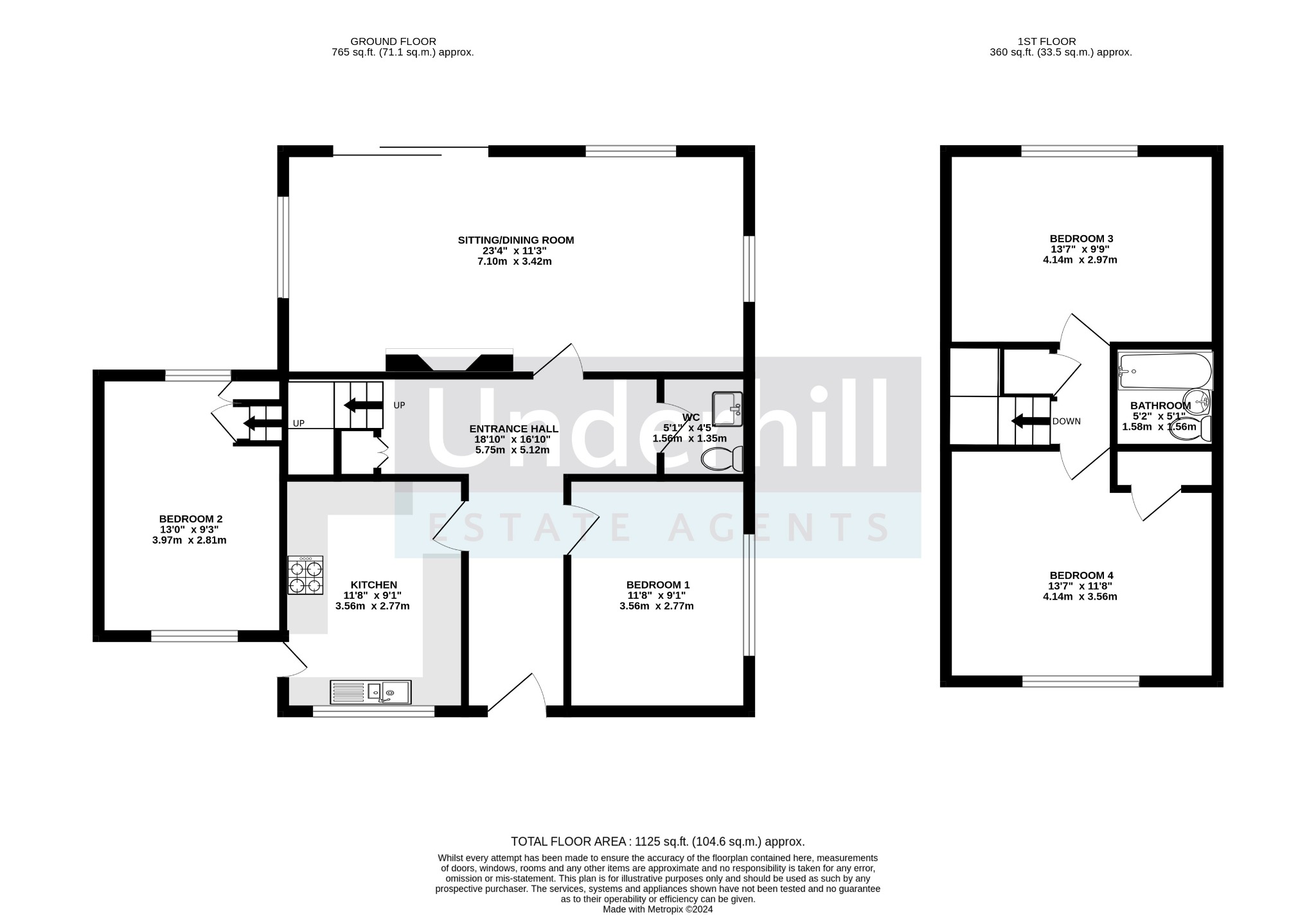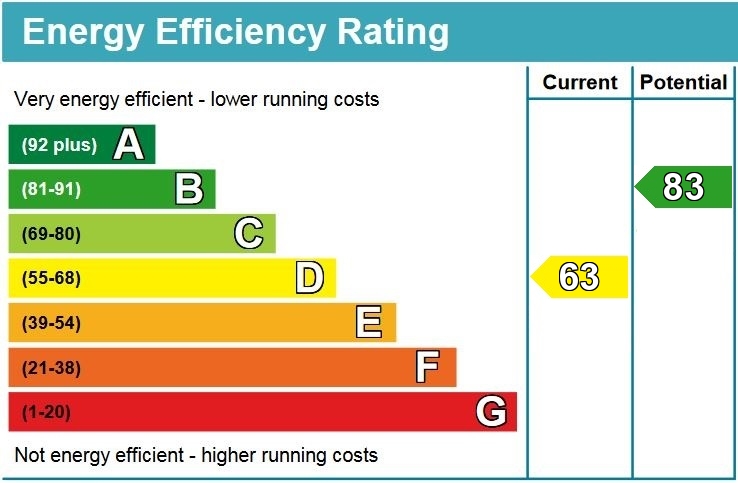Located just a ten-minute walk from the heart of town and the train station, and just 5 minutes from the beach as well as the local primary and secondary schools, this home combines the charm of a serene neighbourhood with easy access to shops, cafés, and amenities, making it a rare find for a family seeking the best of both worlds.
The property also had a previous planning application accepted to build an extension, although work never went ahead. This means, however, that there is the potential to develop with either an extension or an entirely separate annex to the side of the building.
Ground Floor:
Entrance Hall:
When first entering the property, you are greeted with a spacious entrance hall. The T-shaped area allows access to all of the downstairs rooms as well as the stairs, under-stairs storage, and another storage cupboard. The room is heated by a radiator and natural light enters through an opaque front door and window.
Kitchen:
The large kitchen offers all the space you would need to cook a delicious meal, as well as offering plenty of space to store ingredients and utensils. The 5 ring gas burner with an integrated extraction fan and integrated oven provide somewhere to cook. There is also spaces for a fridge/freezer, dishwasher, washing machine and tumble dryer. A large window views to the front garden and there is also a door that leads down some steps to the driveway and garage.
Living Room:
The living room is a large, open area. There is more than enough space to sit and relax, as well as entertain guests. There is currently a sofa and armchair, as well as a 6-seater dining table, showing how versatile the space can be. 2 large windows let in light and views to the garden, whilst a set of french doors offer access to the decking and garden beyond. There is also a smaller window to the side of the property that also allows light. A radiator and integrated gas fireplace heat the room.
W/C:
The downstairs bathroom features a W/C and a round sink. The sink is integrated into a cupboard and a work surface that wraps around one of the walls. The room is heated by a radiator and a large opaque window lets in light from the side of the property.
Bedroom 1:
The downstairs bedroom is a large area that features enough space for a double bed and wardrobe and more if desired. A 6ft window lights the room and views to the side of the property whilst a radiator heats the space.
Second Floor:
Just 4 stairs lead you to the smaller area of the second floor that sits over the garage. Here you will find:
Bedroom 2:
The second bedroom is another large space with more than enough room for everything you would need in a bedroom. Currently used as a children's playroom, the space features integrated storage as well as 2 windows viewing to both the front and rear of the property. The space is heated by a radiator.
Third Floor:
After a standard flight of stairs, you reach the third floor, that would normally only be classed as the second floor. Up here you will find 2 more bedrooms and the main bathroom, as well as more integrated storage.
Bedroom 3:
The third bedroom on the property is another spacious bedroom. It features plenty of space for all bedroom furniture, as well as a large integrated storage cupboard. There is a large window that views to the rear of the property as well as access to the eaves that provides more storage.
Bedroom 4:
The fourth bedroom is the largest bedroom on the property and features more integrated storage space as well as eaves storage. A large window views to the front of the property and there is more than adequate space for all the bedroom furniture. A radiator heats the room.
Bathroom:
The main bathroom on the property features a bath with electric shower, a W/C and a round sink. A large opaque window stretches the length of the wall to flood the room with natural light.
Outdoor Space:
Gardens:
The property features a garden that wraps from the front to the rear around one side of the property. The garden is spacious and has many established plants and shrubs. There is a large fence on all 3 sides of the side and rear parts of the garden providing privacy, whilst a small wall protects the front garden. There is a shed and a greenhouse, as well as a small outhouse that is home to the boiler.
There is a raised wooden decking that allows access to the rear garden from the house, which features a brick surround and planters. There is also a brick path leading around the full perimeter of the side and rear gardens, as well as a series of vegetable plots that are also brick lined.
The side garden is the area that previously had planning permission. That permission extended from the property itself, all the way to the boundary of the property, meaning there is LOTS of room for potential building to be done.
Property Description
Video
Floor Plan
Map
EPC


















