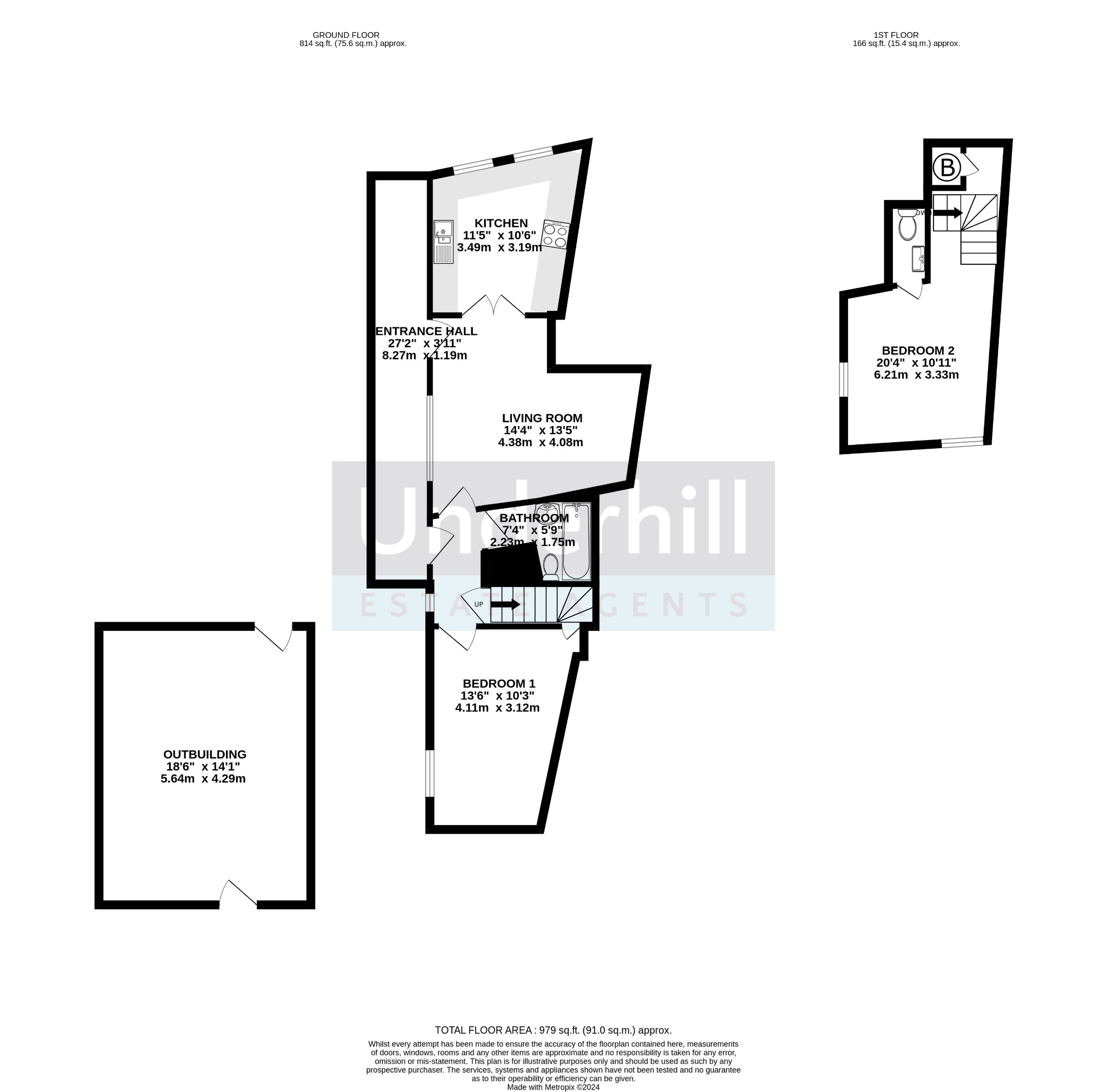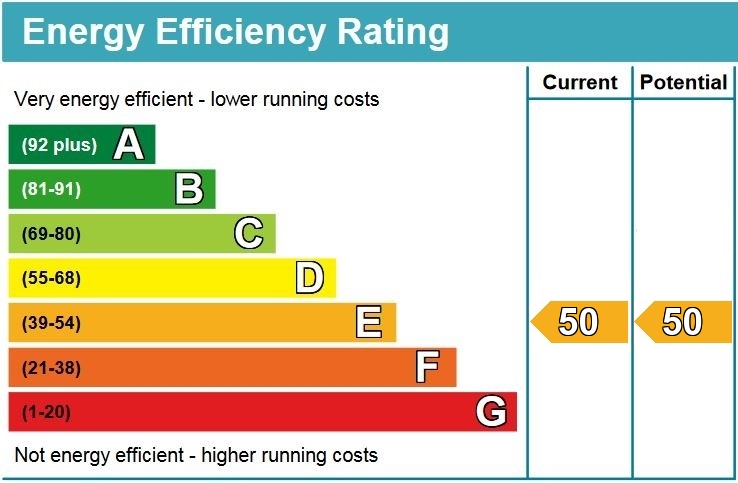Underhill Estate Agents are delighted to bring to market this newly converted, 2-bedroom, town centre maisonette, briefly consisting of 2 double bedrooms, one with an ensuite W.C, living room, bathroom, kitchen, enclosed rear garden a large outbuilding with conditional planning permission for conversion to an independent ancillary residential addition to the property; with separate running water, electrics and drains installed. The property has new windows, doors, fittings, décor and has never been lived in. This conversion of a retail premises has created 4 new apartments, each finished to a high standard and all benefitting from a share of the Freehold. If you are looking for your first step on the property ladder, or you are looking for investment and development opportunity, this property could be for you.
Entrance Hall:
From the road, the secure door opens into a covered, external corridor. The space enables secure storage and has the potential to be developed as a mud room. The corridor leads to the front door of the property as well as to the large outbuilding and garden. Two doors lead into the flat at either end. One allows access to the living room while the other accesses the rear corridor to the bedrooms and bathroom.
Living Room:
A secure door opens to the living room. This large space provides privacy with light entering through the windows to each side of the property and from the kitchen. The carpet is new, as is the radiator. Double-glazed French doors open to the kitchen.
Kitchen:
The kitchen looks out to the front of the property. It benefits from new base and wall units, with ample storage space, new worktops and 1 ¼ sink. A new integrated electric cooker, hob and extractor fan are fitted. Under counter space and plumbing is installed for a fridge, freezer, washing machine and dishwasher. A new wood effect vinyl floor has been installed.
Downstairs landing:
Accessed from the living room or the entry corridor, this corridor leads to bedroom 1, the bathroom and the stars to bedroom 2. A new carpet has been laid.
Bedroom 1:
The downstairs double bedroom has space for a double bed and the usual bedroom storage. There is an integrated storage cupboard. A large window looking towards the outside corridor lets in light and a new radiator and recessed lighting has been installed. A new carpet is laid.
Bathroom:
The bathroom suite comprising a close coupled W.C, a bath, and a shower are all new. The D- shaped bath has a fitted shower screen and an electric shower is installed. New vinyl flooring and shower board are fitted.
Upstairs:
The staircase is accessed via a door from the rear corridor.
Bedroom 2:
The second bedroom is a similar size to the first. Meaning there is plenty of space for bedroom furniture. There is also an integrated cupboard that is home to the factory insulated hot water storage tank. Two windows light the space and there is a new radiator installed. This bedroom benefits from a new fitted en-suite closed coupled W.C. and a square sink with a cupboard and mirror, a small opaque window that allows light.
Exterior:
The large outbuilding has outline planning permission to convert this to ancillary living accommodation. The owner has installed an independent electricity and water supply, as well as installing new separate drains to the large outbuilding as part of the conversion. The building has two doors, one at each end.
The garden is a spacious area and is currently laid with a paved patio, a brick BBQ area and wooden decking, which needs removing. The garden is enclosed with both stone walls and wooden fencing. It is entirely secure.
There is unlimited on street parking outside the property, which is also a short walk from the town centre.
Property Description
Video
Floor Plan
Map
EPC
















