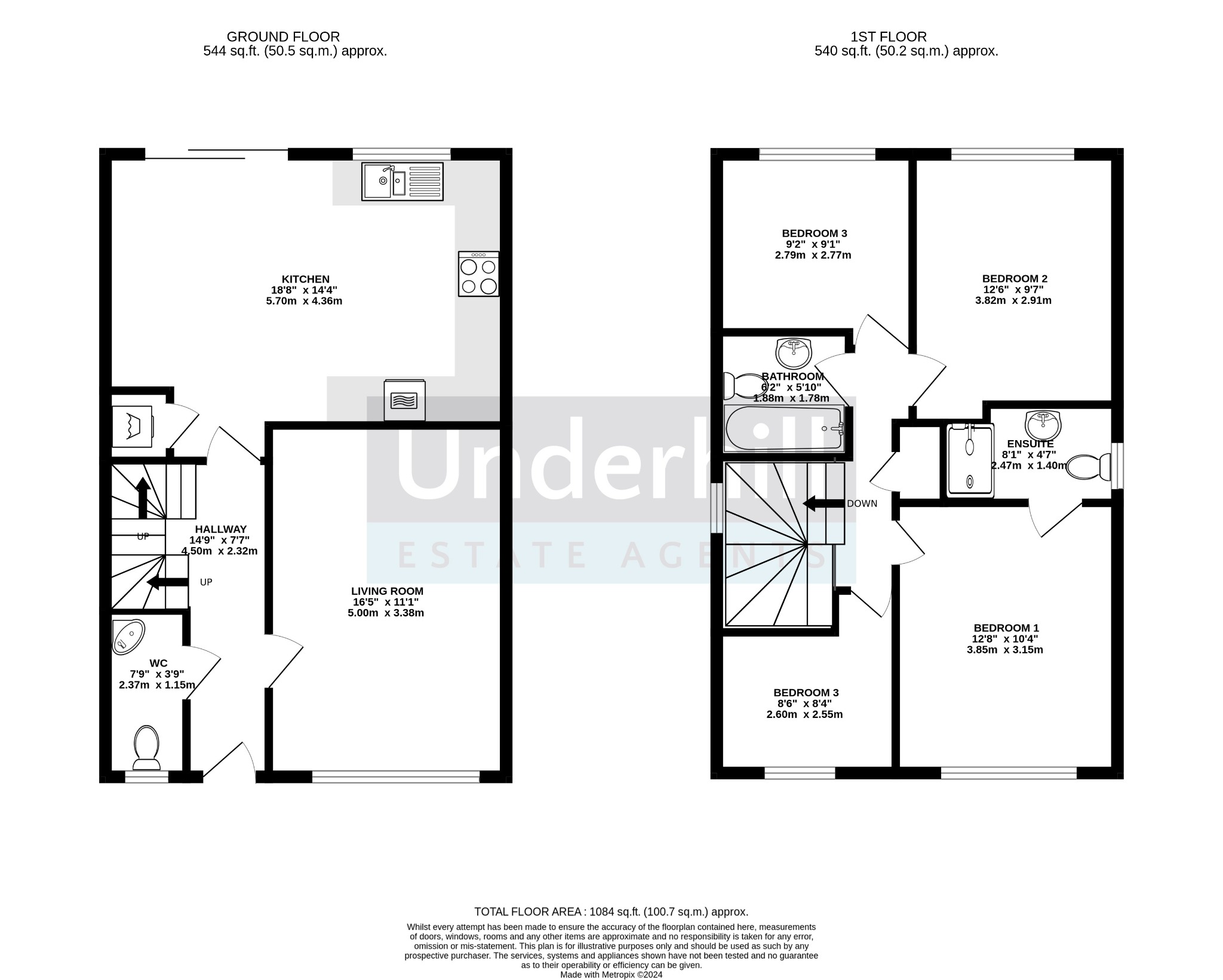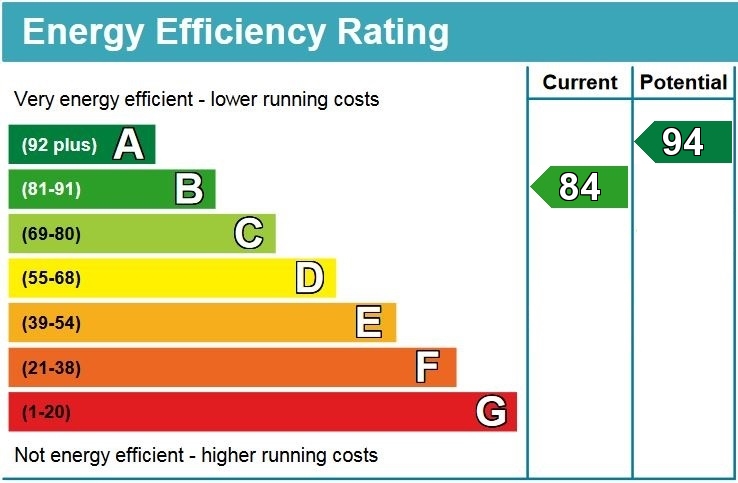Welcome to this beautifully presented and well-situated 4-bedroom detached house. The property is in excellent condition from top to bottom, and benefits from having an enclosed, rear private garden, a driveway and a garage. The property benefits from great energy efficiency with zoned central heating, enabling you to heat upstairs and downstairs at different times and efficient uPVC double glazing throughout. The carpets and hard flooring throughout are in immaculate condition.
Front Garden:
The front garden features established, low maintenance plants and shrubs. The home is approached via steps to the front door, opening to:
Entrance hall:
The entrance hall is warm and welcoming and provides access to all downstairs rooms.
Kitchen/Diner:
This bright and airy modern space is fitted with a variety of wall and base units and a range of built-in appliances which are all in excellent condition. These include an eye-level double electric oven, an induction hob with an extractor fan, fridge freezer and dishwasher. The gas combi- boiler is housed in one of the wall units and a separate utility cupboard has plumbing for a washing machine and additional storage. The room is well lit by natural light from both the large double doors leading to the garden and a window, also with views over the rear garden.
Living Room:
This modern living room has a large window facing to the front of the property, complete with discrete blinds. A television socket and numerous electric sockets are fitted.
W/C:
The downstairs cloakroom features a close-coupled W/C and a wall-mounted sink and a tiled splash back. The electricity circuit board is fitted at an accessible height.
Upstairs:
Landing:
The landing provides access to all upstairs rooms as well as the loft and a large storage cupboard. A window to the side of the property provides natural light.
Bedroom 1:
The master bedroom features a large front-facing window, and fitted with multiple power points. There is plenty of room for a range of bedroom furniture.
Ensuite Shower Room:
Comprising a close-coupled W/C, wall-mounted sink with an under storage cupboard and a tiled splashback, a large tiled shower with a glass door and a heated towel rail. An opaque window to the side of the property lets in natural light.
Bedroom 2:
This bedroom has plenty of space for a large bed and storage, there are multiple power points and a window looking over the rear garden. There is also a radiator.
Bedroom 3:
The third bedroom is currently used as an occasional guest room and has multiple power points and a window looking over the garden.
Bedroom 4:
This room is currently used as a home office, with ample space for alternative use as a bedroom with space for a bed and storage. The window faces to the front of the property.
Bathroom:
The main bathroom is partially tiled and finished to a high standard. It is fitted with a panelled bath, with a mains shower and a glass screen, a close-coupled W/C, a wall-mounted sink, a heated towel radiator and a mirrored bathroom cupboard. An opaque window to the side of the property.
Exterior:
Rear Garden:
The rear garden is enclosed and is private. The lower garden is laid mainly to lawn with a stone patio area installed outside the kitchen doors. Stone steps lead to a second tier, which is landscaped with stones and a variety of shrubs. The rear boundary is an established hedge which provides additional privacy. The garage can be accessed from the rear garden.
Garage:
A large space fitted with electricity which provides opportunities for storage or an outdoor room or office, subject to necessary permission.
The driveway provides space to park 2 cars and runs along one side of the property.
All in all, this is an immaculate property, priced accurately and with no chain, offers buyers an exceptional home that you can move into quickly. Viewings are highly recommended.
Property Description
Video
Floor Plan
Map
EPC















