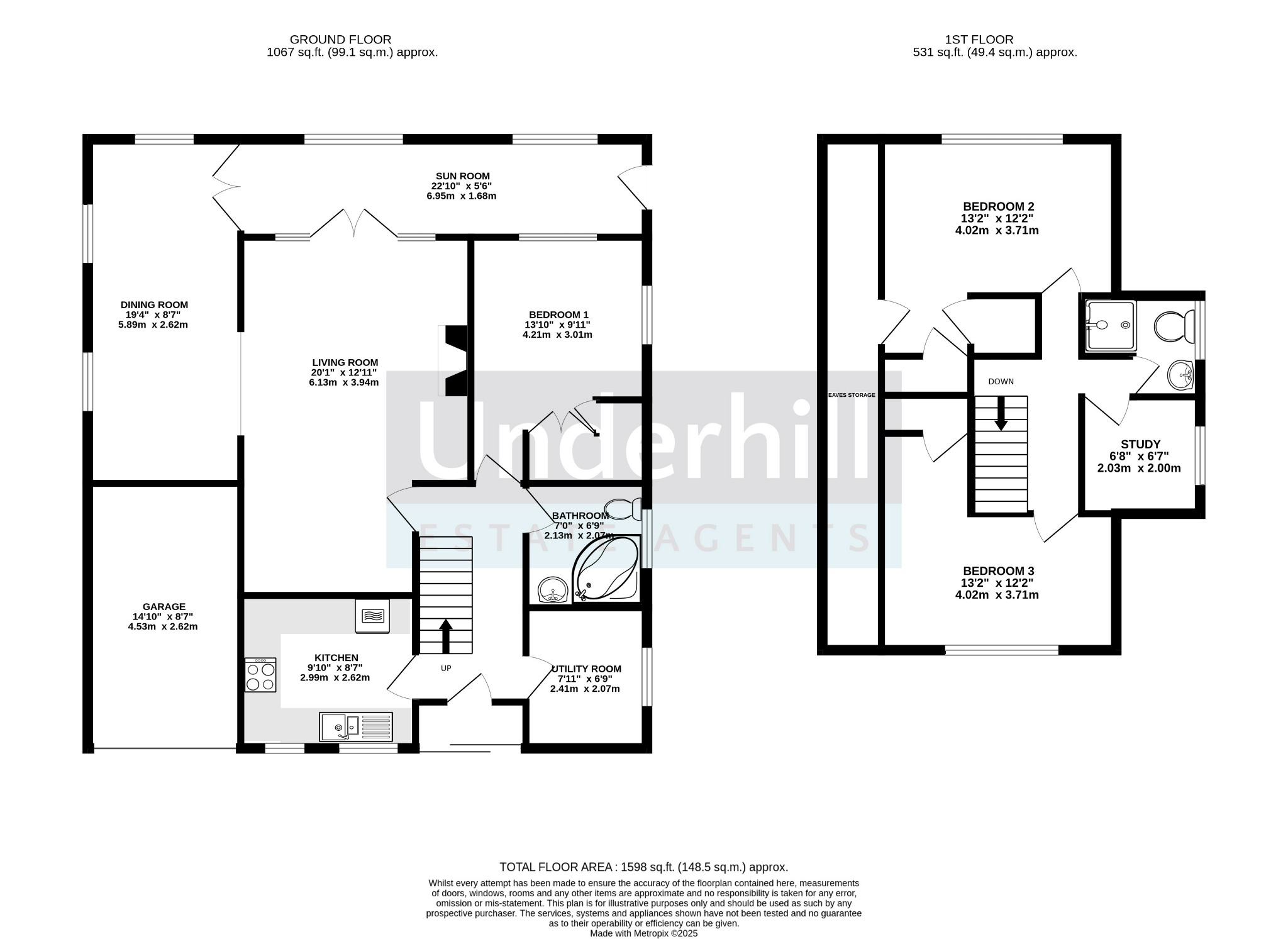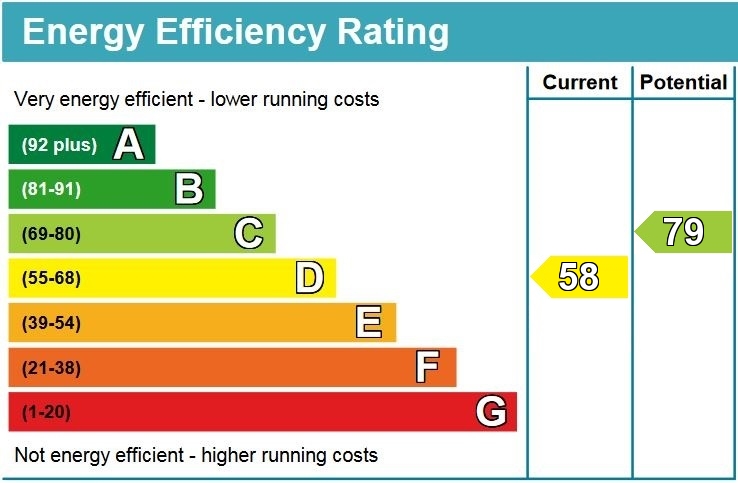Nestled in a peaceful part of town tucked away at the end of a quiet cul-de-sac with sea views, this charming and private chalet bungalow has a spacious, well-maintained private and tranquil garden that can be viewed from a large sunroom. It provides a tranquil outdoor escape, ideal for relaxing, entertaining, or simply enjoying nature. A large driveway and attached garage provide ample space for parking for several vehicles, including a camper van. The home is perfect for families or those who appreciate a bit of extra room for guests. Large windows throughout the property flood the home with natural light throughout the day, and from upstairs you get a view towards Exmouth and the sea. The easterly views also provide you with the most amazing sunrise views.
Inside, the bungalow impresses with its generous, open living areas, thoughtfully designed to offer comfort and flexibility as well as a range of excellent storage spaces. The layout flows seamlessly, creating an inviting atmosphere for everyday living and entertaining alike. Located just a ten-minute walk from the heart of town and the train station, and just 5 minutes from the beach, this home combines the charm of a serene neighbourhood with easy access to shops, cafes, and amenities, making it a rare find for those seeking the best of both worlds.
Ground Floor:
Entrance Hall:
You first enter the property through a sliding door that leads you to the porch. Beyond the main front door, the entrance hall provides access to the majority of the downstairs rooms as well as providing access to the upstairs areas.
Kitchen:
The kitchen features a mounted, electric double oven as well as a 4-hob gas stove and built-in fridge. There are a variety of wall and floor units and a 1 and ¼ sink and drainer. A large window floods the area with natural light with an outlook to the front garden.
Living Area:
The main living area is a large and open space. It provides access to the dining room via an archway, as well as the sunroom through a set of double glass doors. This means that the room benefits from a large amount of natural light. There is also a gas, coal-effect fireplace.
Dining Room:
The dining room is another large area that also has access to the sunroom. There is a large bookshelf along one wall with 2 small windows viewing to the side of the property, and a floor-to-ceiling window providing views of the garden.
Sunroom:
The sunroom is a fantastic space. It features 2 big windows that easily allow views towards the garden, and a door that allows access to the garden. There is a small dining table and 2 armchairs in the room currently.
Bedroom 1:
The downstairs bedroom features a large triple built-in wardrobe, as well as 2 built-in single wardrobes and bedside tables. There is a window that views to the side of the property, and a larger window with views to the sunroom and garden beyond. There is more than adequate space for a double bed as well as other storage solutions.
Bathroom:
The downstairs bathroom has a W/C, sink with cupboard and a large corner bath with a shower. There are also 2 heated towel rails, one of which is integrated into a radiator. A large opaque window allows lots of natural light.
Utility room:
The utility room is home to the Vaillant gas combi-boiler, which provides heating to all radiators throughout the home. Fitted with a sink with drainer, plumbing for a washing machine as well as space for an under-cabinet fridge or freezer, the utility room is practically laid out. There are also some storage units and a window that views over the side garden.
Upstairs:
Landing:
Upon arriving upstairs, the landing area provides access to all upstairs rooms and also to the loft access, which is insulated and half-boarded.
Bedroom 2:
The second bedroom has plenty of space for a double bed as well as storage solutions. There is a built-in wardrobe and airing cupboard, as well as a door entering into the generous eaves storage that runs the length of the property, which is fully boarded and insulated. There is also a window providing views of the rear garden, and out towards Exmouth and the sea.
Bedroom 3:
The third bedroom is similar to the second. There is plenty of space and a built-in wardrobe. The window looks out to the front garden and driveway.
Study
The property benefits from a study area with adequate space for a desk and storage. Another large window allows lots of natural light and looks to the side garden and trees beyond. A small door opens into a small luggage store.
Bathroom:
The upstairs bathroom, which is fully tiled, features a sink, shower and W/C. There is a window to the side of the property.
Outside Areas:
Driveway and front garden:
The property features a driveway that is easily capable of holding 5 cars, as well as a garage that can easily accommodate another if necessary. The front garden is a well-maintained area that is home to a variety of flowers, shrubs and bushes.
Garage:
There is a garage attached to the side of the property that provides a large storage area. The garage has a remote-controlled, electric door and has been fitted with a large amount of shelving. It has electricity and there is also a water tap.
Side Passages:
To one side of the property is a passage with a patio area that is home to a shed and leads to the rear garden. Again, you can find a variety of well-maintained plants. To the other side, has a narrow passage past the garage that also provides access to the rear garden from the front of the property. Both passages are gated for privacy and security.
Rear Garden:
The rear garden of the property has been well-looked after and landscaped for a number of years and is a testament to the current owners' love of the property. Steps from the sunroom lead you down a winding path through the middle of the garden to a small patioed area that is currently used for outdoor dining. There is also another, smaller shed. The garden benefits from established trees and shrubs, creating a very private feel.
Property Description
Video
Floor Plan
Map
EPC























