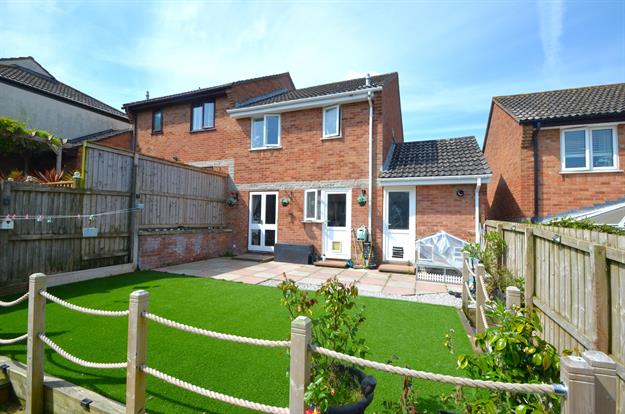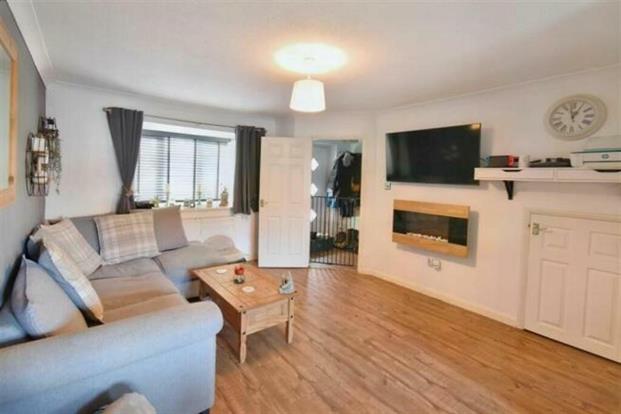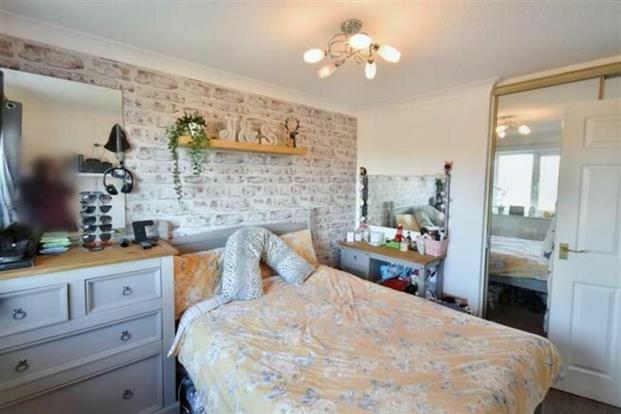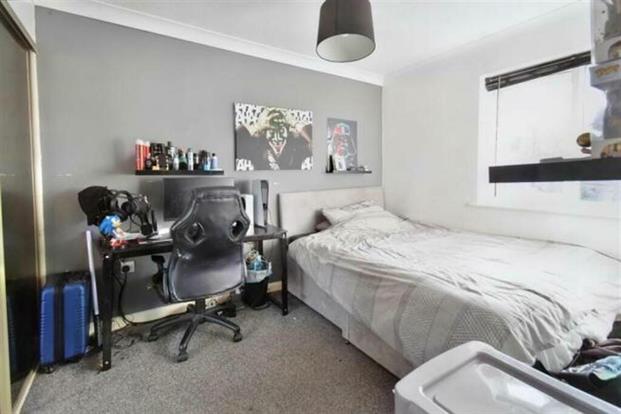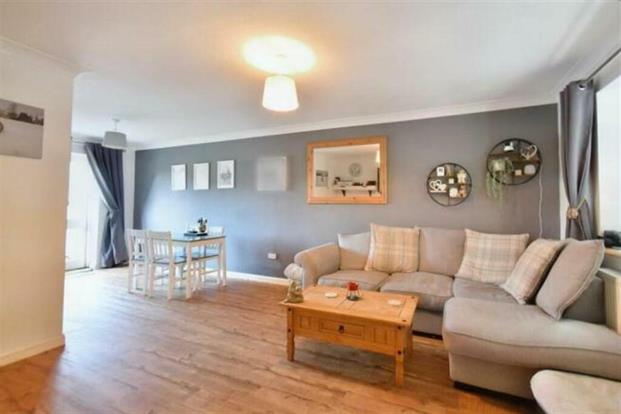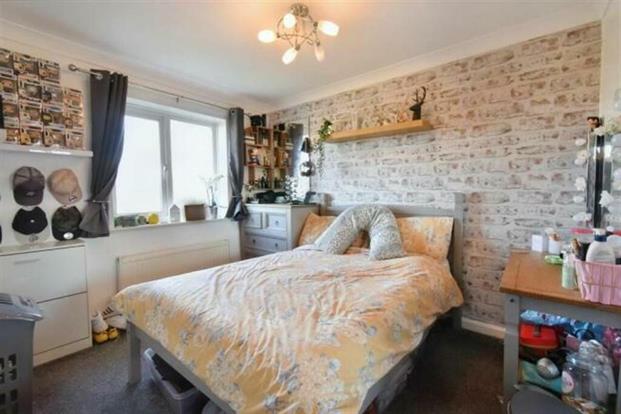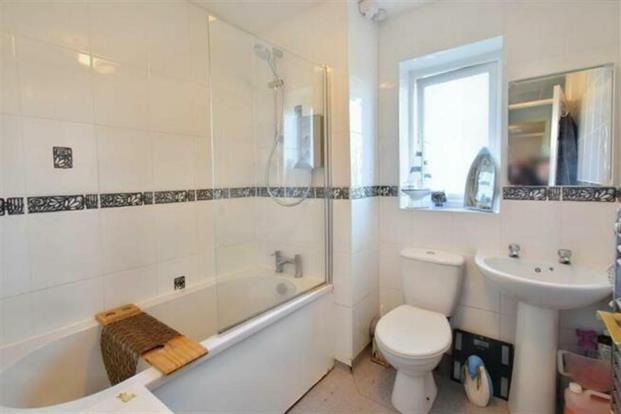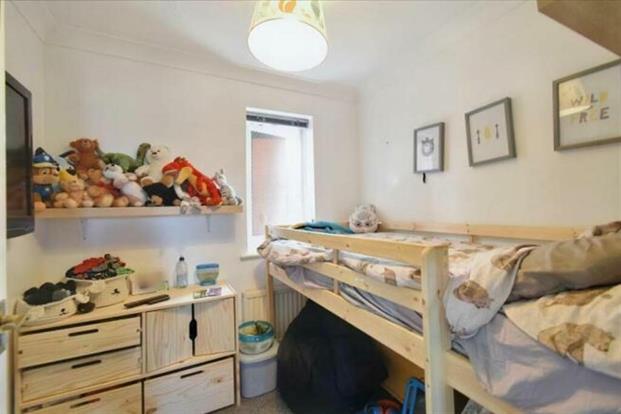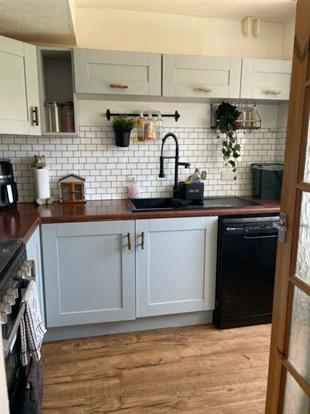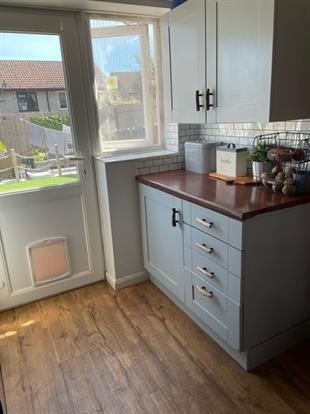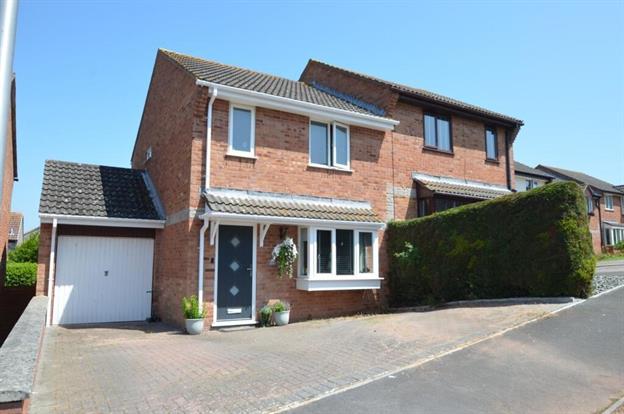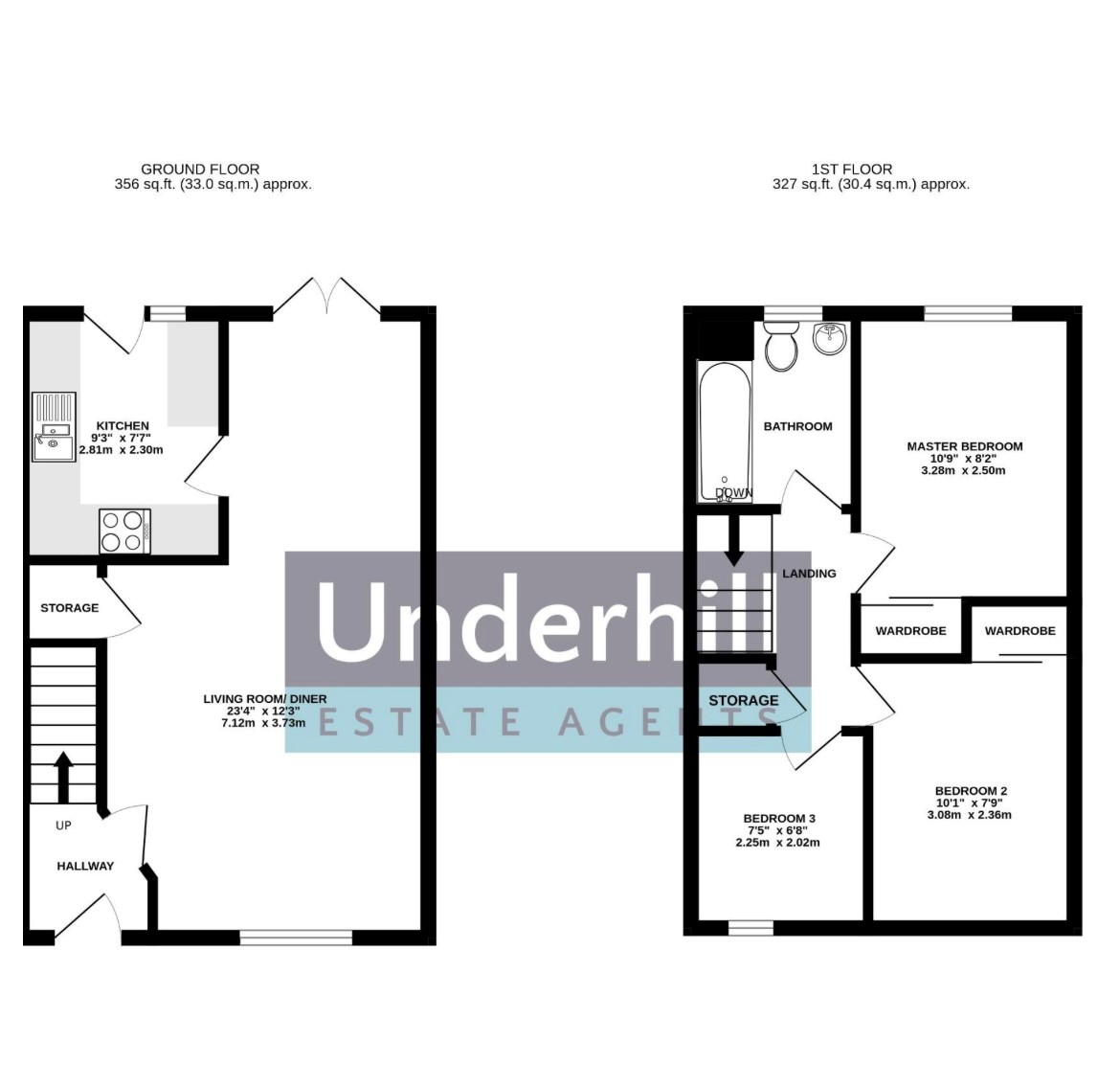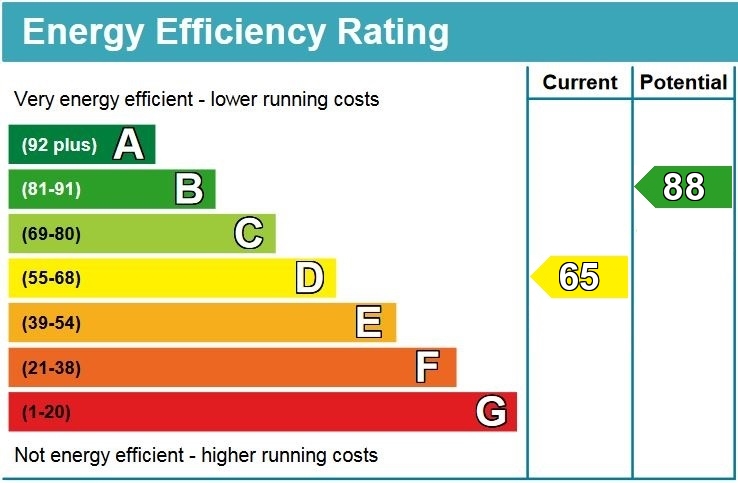Underhill Estate Agents are delighted to bring to the market this well presented 3-bedroom, semi-detached house. The property briefly comprises an entrance hall, living room/dining room, a modern fitted kitchen, three bedrooms and a family bathroom with shower. The property further benefits from central heating, double glazing, front and rear gardens, a garage, as well as a driveway for off-road parking. Situated on a quiet residential street on the outskirts of the town, close to all local amenities including supermarkets, the leisure centre, and good schools. The main line train station and beaches are just a short drive away. This property would make an ideal family home or investment property. Viewings are highly recommended.
Full description
Tenure: Freehold
Underhill Estate Agents are delighted to partner with the owners to market this well presented, three-bedroom semi-detached family home. The property in brief comprises an entrance hall, living room/dining room, a modern fitted kitchen, three bedrooms and a family bathroom with shower. The property has central heating, double glazing, front and rear gardens as well as a garage and a driveway for off-road parking. Situated on a quiet residential street on the outskirts of the town, close to all local amenities including supermarkets, the leisure centre, good schools. The town is well-connected with a regular train service, including high speed trains, good connections to the motorway and within approximately 30 minutes' distance to Exeter airport. Viewings are highly recommended.
Front Garden:
The front garden is fully paved with block brickwork, which maximises off road parking, and allows easy access to the attached garage.
Entrance Hall:
The entrance area provides space to hang coats and store shoes. The stairs are accessed to take you to the first floor and there is a door leading to:
Living Room/Dining Room:
This is the principal family room which is a good size providing room for sitting room and dining room furniture. A double-glazed bay window to the front and, UPVC double-glazed double doors leading to the rear garden are fitted. The flooring is hard wearing, pet-friendly surface. The living room has a wall mounted electric fire and access to an under stairs storage cupboard.
Kitchen
The kitchen is bright and fitted with a range of floor and wall cupboards. There is an inset sink, plumbing for a dishwasher and washing machine, an extractor fan and space for a freestanding oven/hob and fridge/freezer. The kitchen has a door out to the back garden.
Upstairs:
Bedroom one:
A double bedroom with a built-in wardrobe with mirrored sliding doors.
Bedroom two:
It is a spacious double with a window and built in wardrobes with sliding doors.
Bedroom three:
It is a good-sized single room with a window to the front.
Family bathroom:
The bathroom is fully tiled, with a close coupled w.c., pedestal hand basin and bath. Installed over the bath is an electric shower with a half-height shower screen. A heated towel rail is also installed.
Outside:
The rear garden is fully enclosed and low maintenance. There is a large patio, suitable for alfresco dining, artificial grass and a further large private decking area at the far end.
Garage:
The garage can be accessed at the front through an up and over door and from the back garden by a half-glazed door. It has lighting and power installed.
Council Tax: Band C
Property Description
Video
Floor Plan
Map
EPC

