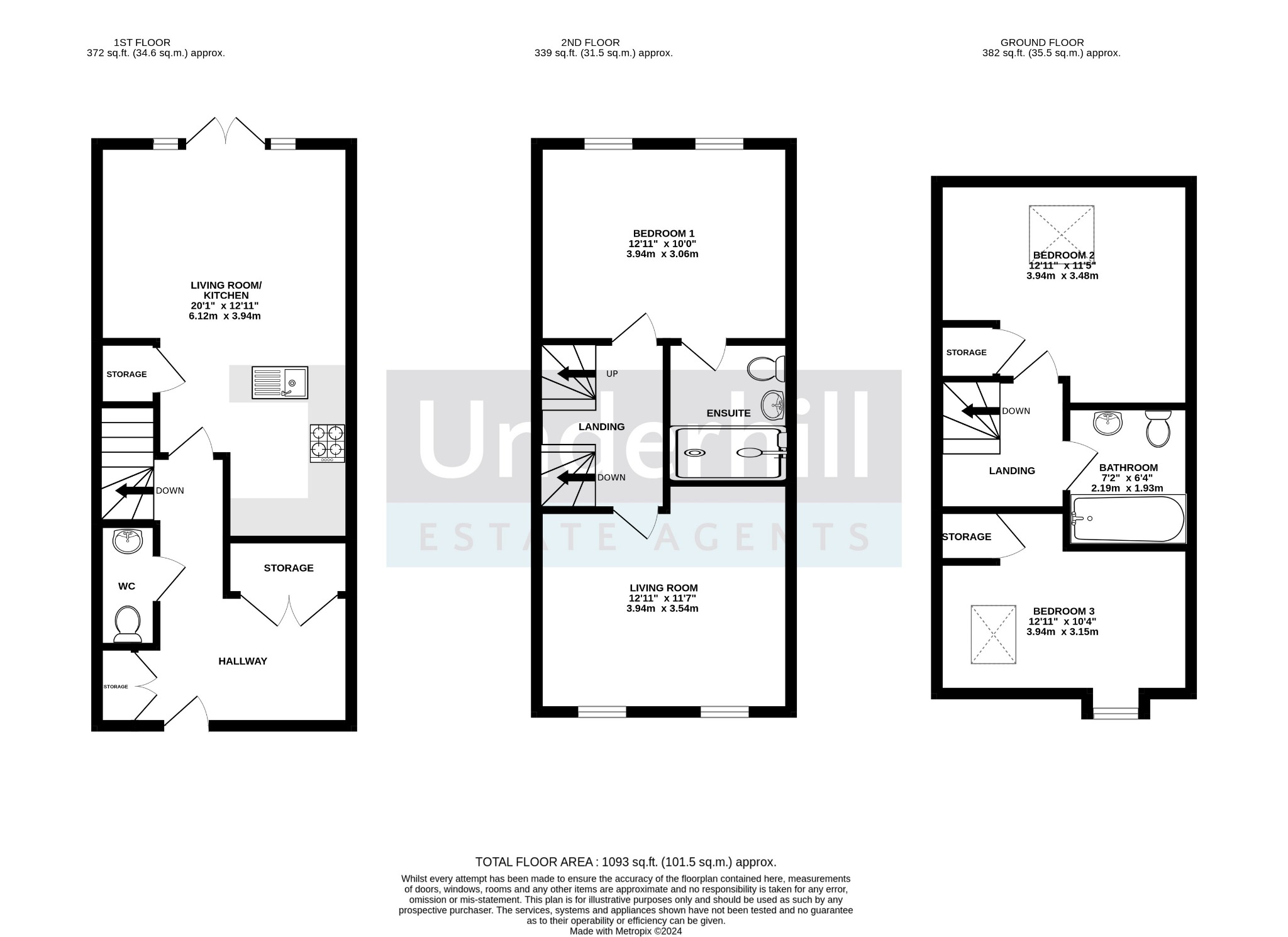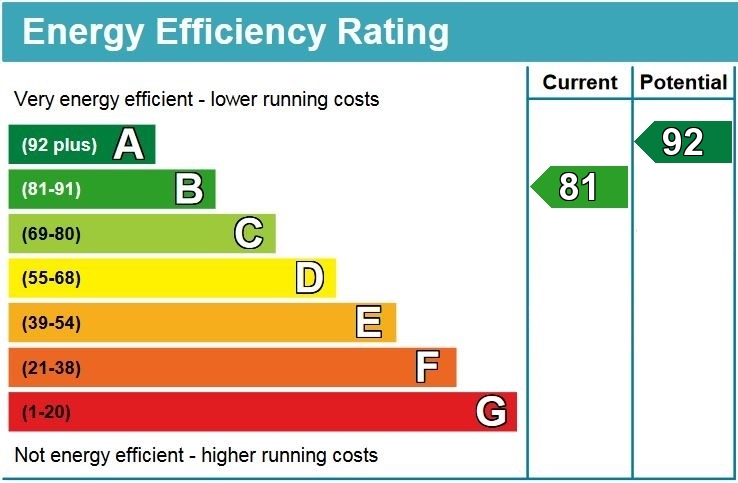Underhill Estate Agents are delighted to bring to market this beautifully presented, 3 bedroom, 3 story town house in quite cul-de sac in the market town of Cullompton. Offered with no onward chain, this modern and spacious property benefits from versatile accommodation comprising; a spacious hallway with additional study/office space, large kitchen/dining/family room, downstairs WC, spacious living room, three double bedrooms, master with en-suite shower room and a family bathroom. The property further benefits from central heating, double glazing, a south facing garden and two allocated parking spaces. Viewings are highly recommended.
Positioned on a residential close just a short walk away from the centre of Cullompton which offers shops, supermarkets, primary and secondary schooling, doctor’s surgeries, sports centre, community centre, the highly regarded Padbrook Park leisure centre and library. M5 Junction 28 is on the edge of town and facilitates rapid commuting south to the cathedral city of Exeter (15 miles) and north to the county town of Taunton (18 miles).There are regular bus services through the town and rail links at Tiverton Parkway and Honiton stations, to Paddington and London Waterloo, respectively. The 'Falcon' coach service also stops in the town, providing economic travel between Plymouth and Bristol, with stops in between, including Bristol Airport.
Front of the property
A well presented and attractive looking property with courtesy light and a canopy over the front door and in front is an allocated parking space.
Hallway
UPVC front door, two spacious cupboards one perfect for a utility area, there is also an office/study area which would make an ideal space for those who work from home. Stairs rising to first floor accommodation and doors leading to WC and kitchen/dining room.
WC/Cloakroom
Close coupled WC, pedestal sink, radiator and tiled flooring.
Kitchen
A spacious and modern fitted kitchen with a range of white gloss wall and base units, stainless steel sink and drainer, worktops, built in oven, space for dishwasher, space for washing machine, space for fridge/freezer, five ring gas hob with extractor fan over, spotlights, tiled splashbacks and tiled flooring. Open to:
Living/Dining/Family Room
A bright and spacious room, the social hub of the house great for entertaining. UPVC double glazed windows and patio doors leading out to the garden, under stairs storage cupboard, white gloss wall mounted units, a breakfast bar, spotlights and tiled flooring.
First Floor Landing
Stairs rising to second floor accommodation and doors leading to:
Living Room
A bright and welcoming room with two UPVC double glazed windows with a pleasant outlook, radiator, TV socket and carpeted flooring.
Bedroom One:
A spacious master bedroom with two UPVC double glazed window, radiator and carpeted flooring. Door leading to:
Ensuite
A modern fitted shower room with glass shower enclosure (mains powered), pedestal sink, close coupled WC, radiator, shaver socket, extractor fan, partially tiled walls and vinyl flooring.
Second Floor Landing
Doors leading to:
Bedroom Two:
Double bedroom with Velux window, radiator, built in wardrobe and carpeted flooring.
Bathroom:
Family bathroom with panelled bath and electric shower over, pedestal sink, close coupled WC, radiator, extractor fan, partially tiled walls and vinyl flooring.
Bedroom Three:
Double bedroom with Velux window, UPVC double glazed dormer window, radiator, built in wardrobe and carpeted flooring.
Garden and Parking
There is a fully enclosed south facing low maintenance garden to the rear. There is an area offering a large patio, beyond this is a raised decking area with a large timber summerhouse dividing the two areas. There is rear pedestrian access and in front of the house, one allocated parking space with an additional parking space opposite the house. Nearby, there is further informal parking for visitors.
EPC Rating: B
Council Tax: Band C
Tenure: Freehold
Property Description
Video
Floor Plan
Map
EPC





















