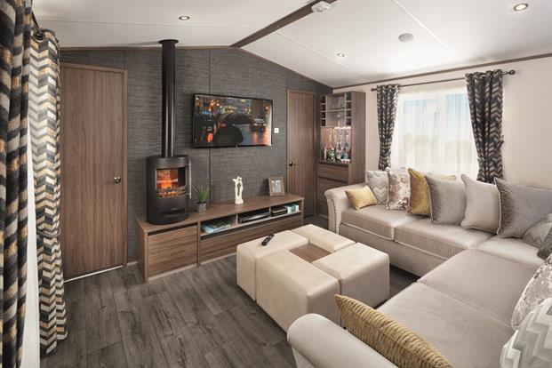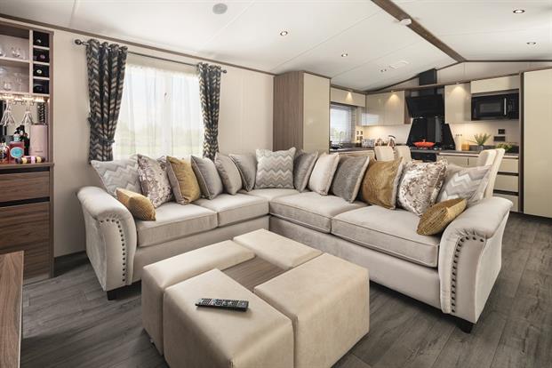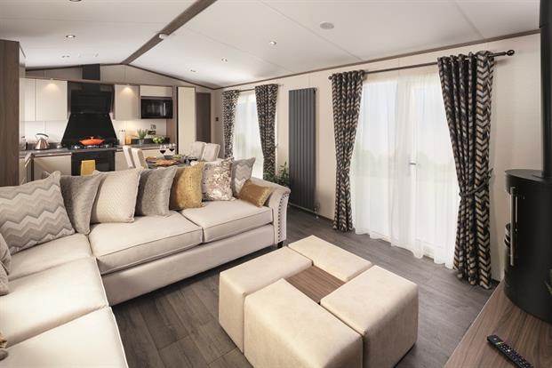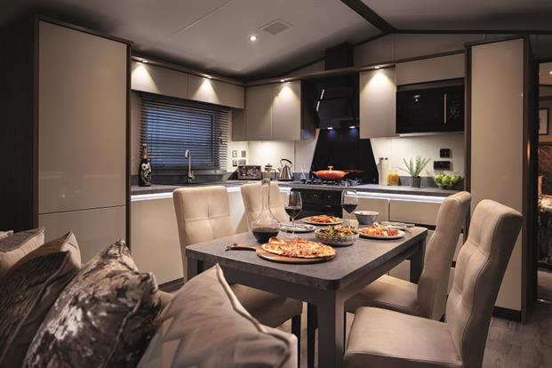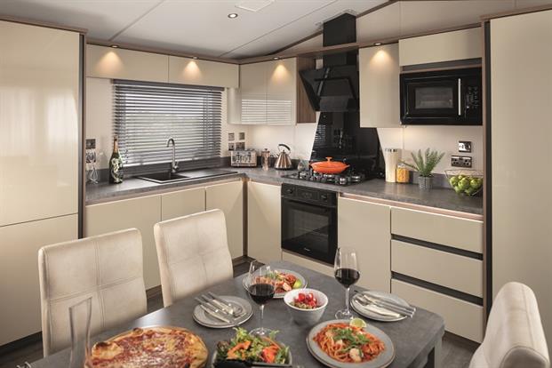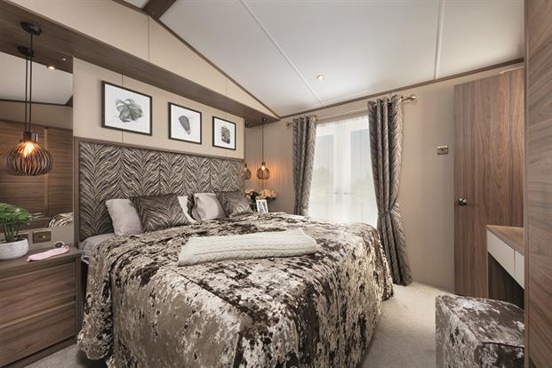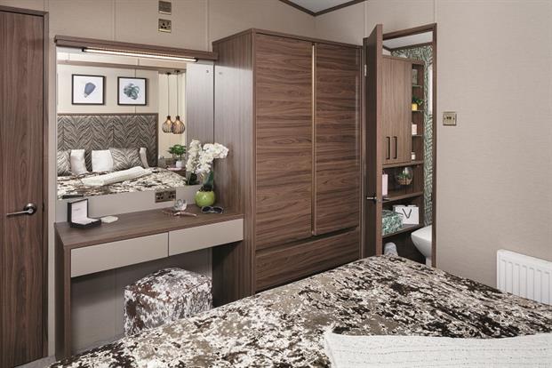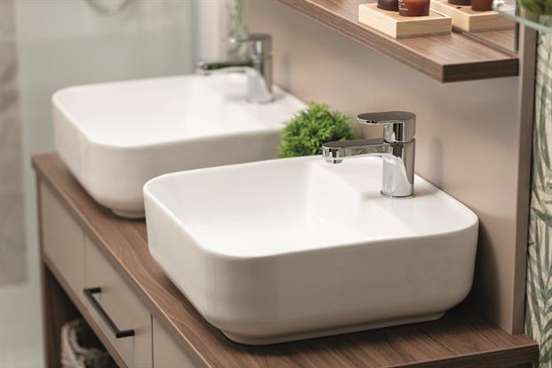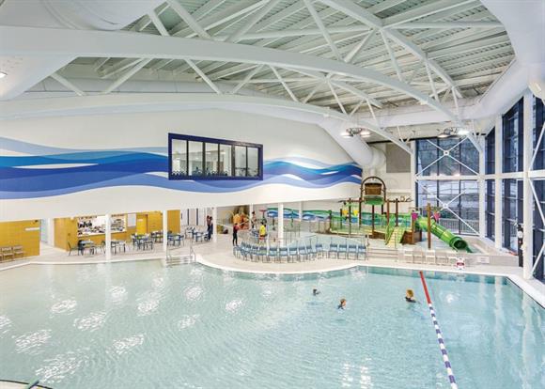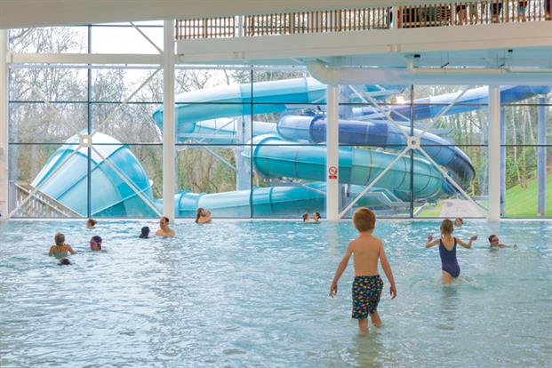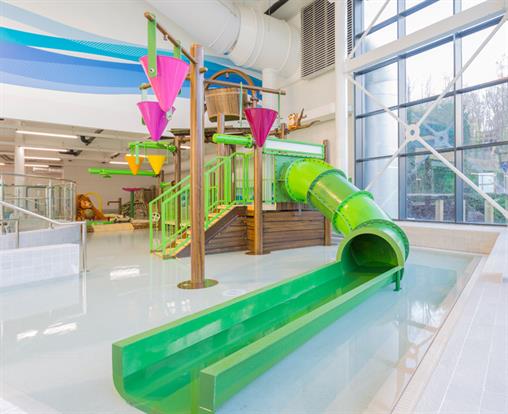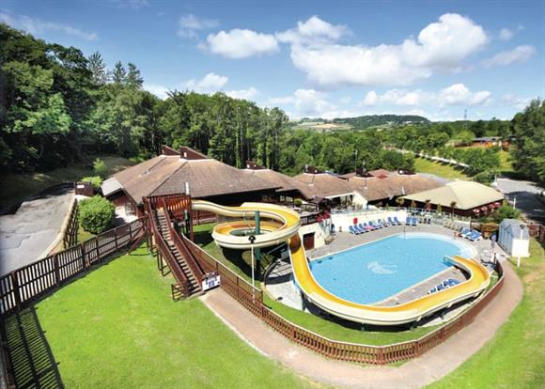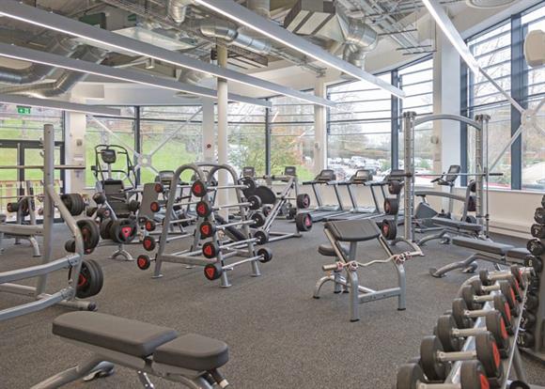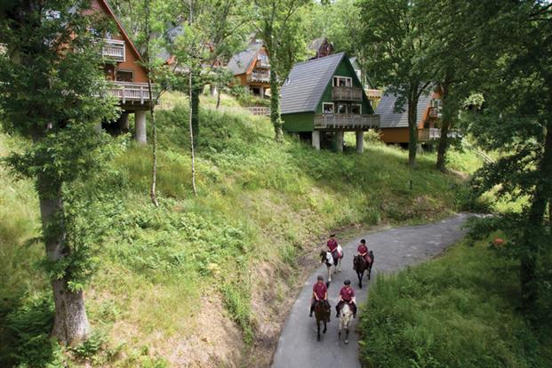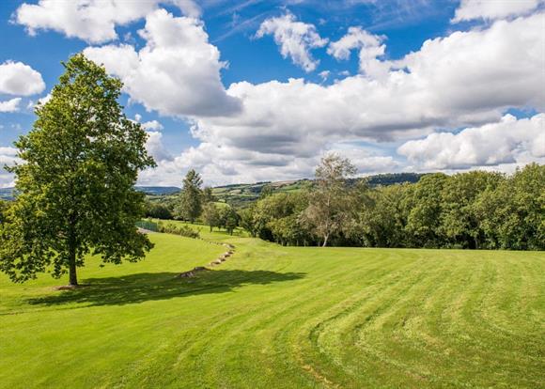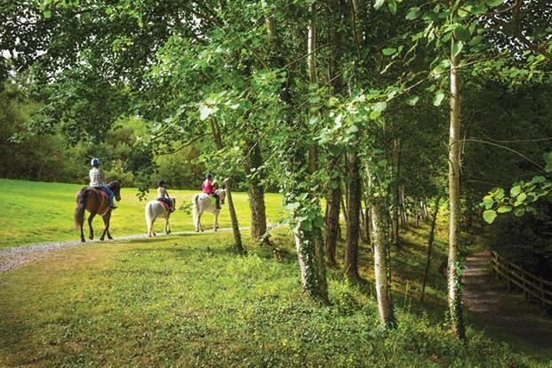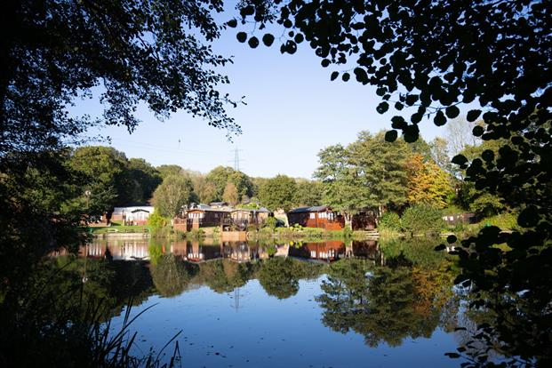Underhill Estate Agents are delighted to bring to market this 2 bed, 2 bathroom, BRAND NEW Carnaby, Langham holiday lodge set in the fantastic award winning Finlake Holiday Resort on the edge of Dartmoor. This luxury lodge offers 5-star, hotel-quality accommodation with opulent innovation throughout. The lounge, dining, and a high specification kitchen area is located in the centre of the lodge with bedrooms on either end of the home, two double bedrooms, two full-sized bathrooms, a 400 sqft private sun decking area with its very own private “Hydropool” hot tub and allocated parking right outside the property.
Finlakes Holiday Park and Spa is a 5 star award winning holiday park that is set in 130 acres of beautiful South Devon countryside on the edge of Dartmoor, just half an hour from the sea and boasting outstanding leisure facilities including a heated waterpark complete with thrilling flume rides, a children’s water playground and a superbly equipped fitness centre offering classes from yoga to spin along with free-weights. Feel your cares drift away as you experience the exquisite, immersive treatments offered at Finlake’s Sirona Spa complete with 8 treatment rooms, 4 spa experiences including sauna and steam rooms and a huge indoor spa pool with jacuzzi. Children will also love the outdoor pool with its water slide and great adventure playground. Nature trails, outdoor tennis courts, two coarse fishing lakes and horse riding provide sporting opportunities for everyone. It is also superbly located only a few miles from the coastal towns of Dawlish, Teignmouth and the English Riviera.
This holiday home offers a super functional ground-breaking centre lounge layout, providing for the first time two equal master bedroom suites, allowing two couples to holiday together in equal luxury. Bedroom 1 features six-foot super king-size beds, with the 2nd master bedroom having the capability to be configured into two three-foot beds, using hotel zip and link technology with minimum effort.
The Langham offers 5-star, hotel-quality accommodation with opulent innovation throughout. The lounge, dining, and kitchen area is located in the centre of the lodge with bedrooms on either end of the home. On entering you are greeted with an open plan layout which is complimented by a comfortable oversized corner sofa, integrated Bluetooth speakers, cocktail bar, feature coffee table, and a well-proportioned “fully loaded” kitchen/dining area.
Rich in texture and style throughout. In the living space, The Langham’s blend of dark wood and light fabrics blend seamlessly with opulent golds, silvers, and warm greys. Elements of nature add a softer hue to connect the bedroom and washroom styling.
In the kitchen, you’ll find a stylish externally vented cooker hood, fan-assisted electric oven, 5 burner gas hob, integrated fridge freezer, dishwasher, and washing machine that all wrap around the well-proportioned dining table and 4 padded high back chairs. As you would expect from a “flagship” holiday home, the Langham boasts an extensive range of clever lighting to the kitchen, including hidden LED lights under the worktops illuminating the drawers when open.
The Langham really is a stunning and luxurious holiday home with a warm and exquisite atmosphere you can enjoy and forget about the world.
Available on a super sunny south facing orientation plot on Foxes Walk development at Finlake Resort & Spa. The home comes complete with allocated parking right outside the lodge and as well as having a super-sized 400 sqft private sun decking area from which to relax PLUS this comes complete with its very own private “Hydropool” hot tub.
KEY FEATURES INCLUDE:
Unique 5 star hotel opulence
Super king beds to the main and second master bedroom
Zip and link technology allows the second master bedroom to be configured as a twin with two 3’ beds
Two full-sized bathrooms, both with twin washbasins
‘A-Rated 30kW Vaillant combi boiler central heating
Anthracite grey UPVC double glazing
Uprated insulation
Illuminated mirror backed cocktail cabinet
Bluetooth speakers
Fully equipped kitchen with fan assisted electric oven, 5 burner gas hob, dishwasher, washing machine, microwave and feature extractor
Feature cabinet lighting to kitchen
Flame effect wood-burning electric stove
USB charging sockets in lounge & bedrooms
50” LED Smart TV provided in the lounge
Hydropool hot tub supplied and installed on decking
400ft2+ of private decking area
Allocated parking right outside the lodge
Please email/ call Underhill Estate Agents for more information of Service Charges and Lease information
EPC Rating: Exempt
Note: Some images may be from the manufacturer for illustration only.
Property Description
Video
Floor Plan
Map
EPC

