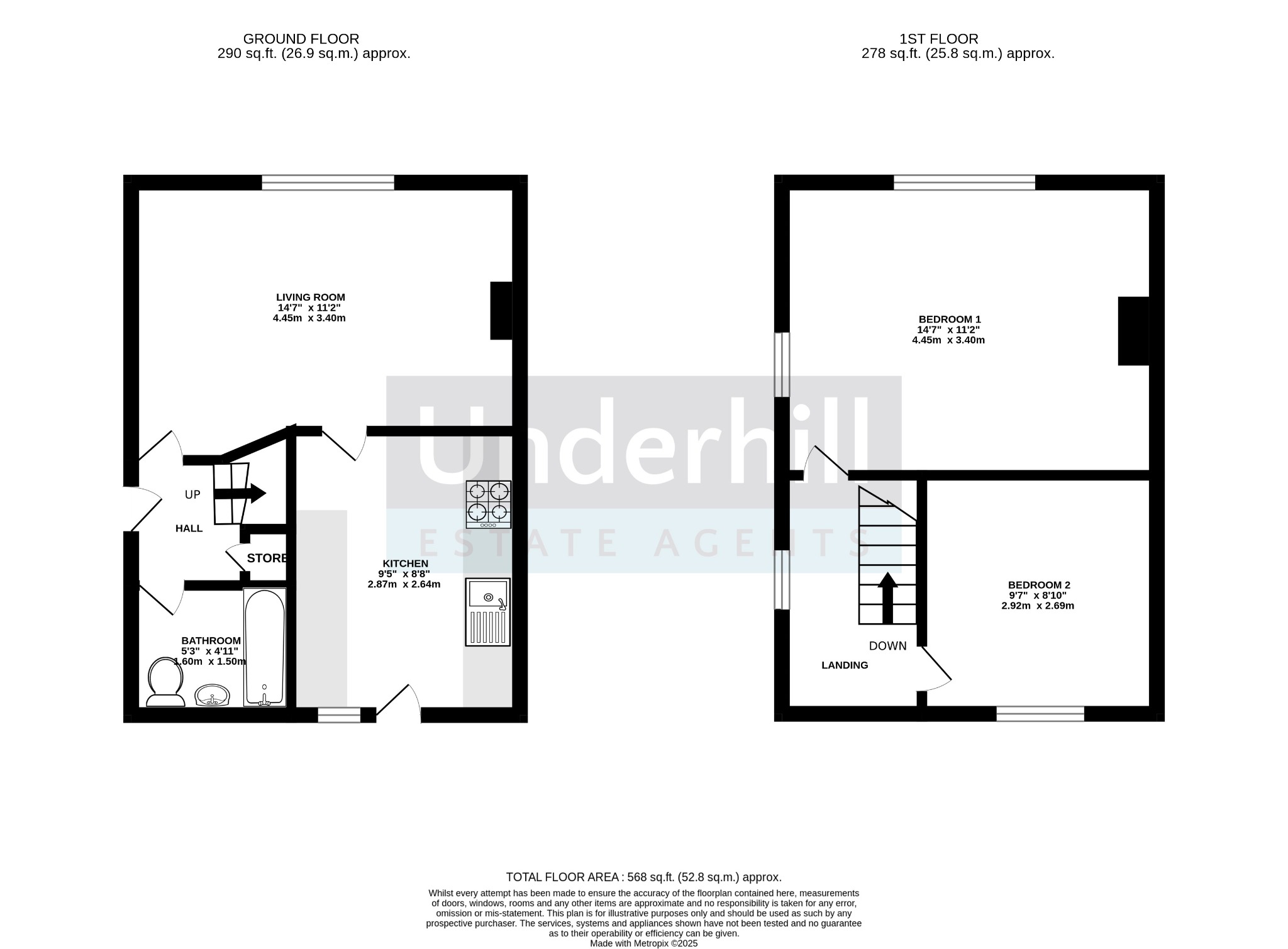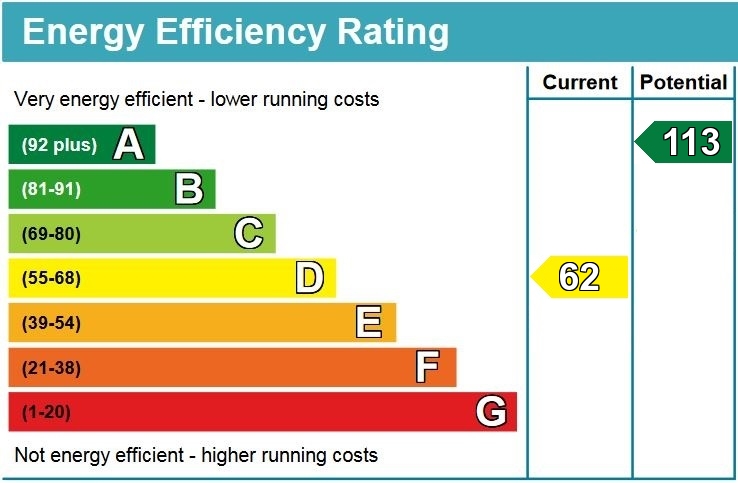Underhill Estate Agents are delighted to bring to market this semi detached 2 bedroom house OFFERED CHAIN FREE. The property benefits from a spacious living room, kitchen, bathroom with panelled bath, two bedrooms and a well maintained garden. The property further benefits from double glazing, central heating, off road parking and a large outbuilding perfect for storage. Located close to RD & E Hospital as well as great commuter links and local shops. Benefits include fully double glazed, gas central heating and off street parking this would make an ideal investment or first time buyers property.
Hallway
Access to the living room, bathroom, kitchen and first floor. upvc double glazed door, upvc obscured glass window, single radiator, storage and laminate flooring.
Living Room
14' 8" (4.47m) x 11' 1" (3.38m):
Spacious living room with upvc double glazed window to front, double radiator, TV socket, telephone socket and laminate flooring.
Kitchen
9' 6" (2.90m) x 8' 9" (2.67m):
White wall and base units, roll top worktop, single bowl stainless steel sink with mixer tap, gas hob, extractor fan over, chrome fan oven, space for washing machine, combi boiler, tiled splash backs and laminate flooring.
Bathroom
5' 3" (1.60m) x 4' 11" (1.50m):
Panelled bath with main shower over, close coupled WC, wash hand basin, chrome towel rail, extractor fan, upvc double glazed window, partially tiled wall and laminate floorimg.
Landing
Access to master bedroom, bedroom two and loft access, Upvc double glazed window and carpeted floor.
Master Bedroom
14' 8" (4.47m) x 11' 1" (3.38m):
Upvc double glazed windows to front and side, double radiator and carpeted flooring.
Bedroom Two
9' 6" (2.90m) x 8' 10" (2.69m):
Upvc double glazed window to rear, single radiator and carpeted flooring.
Rear Garden
Fully enclosed rear garden mostly laid to lawn and stone chippings, fenced with side access, shared driveway and large shed.
Tenure: Freehold
EPC Rating: D
Council Tax: Band A
Property Description
Video
Floor Plan
Map
EPC













