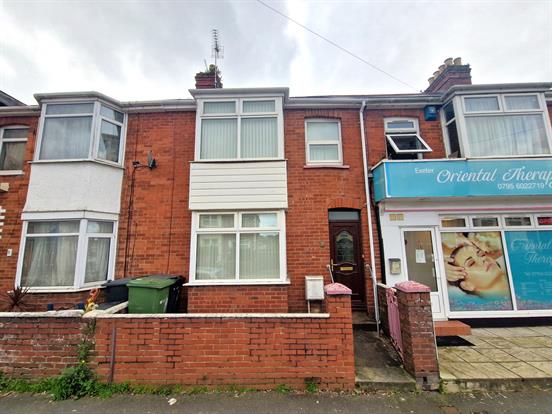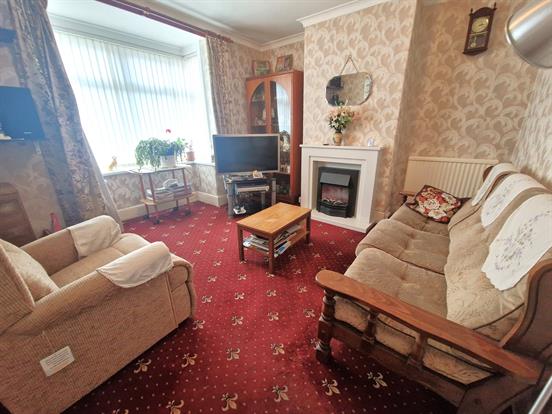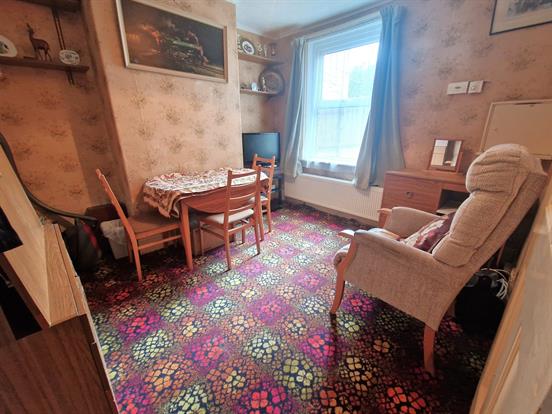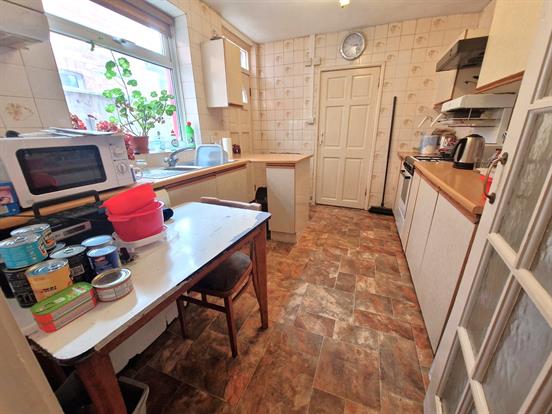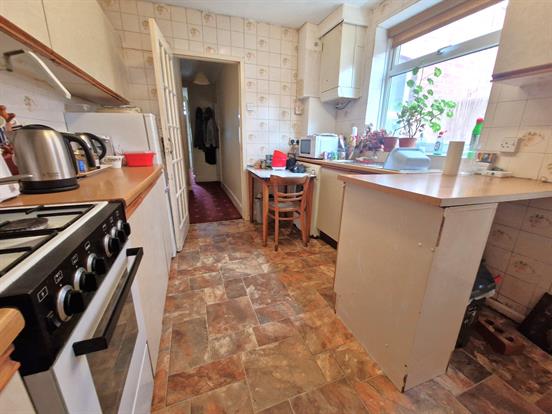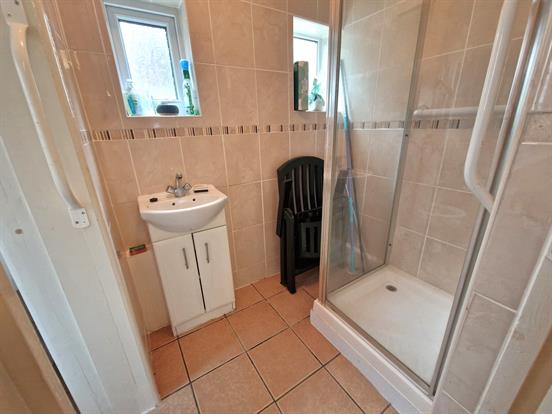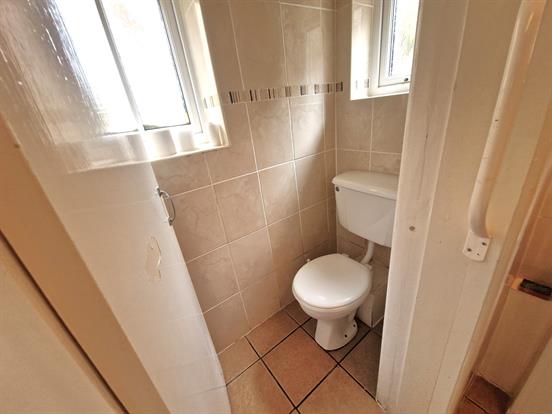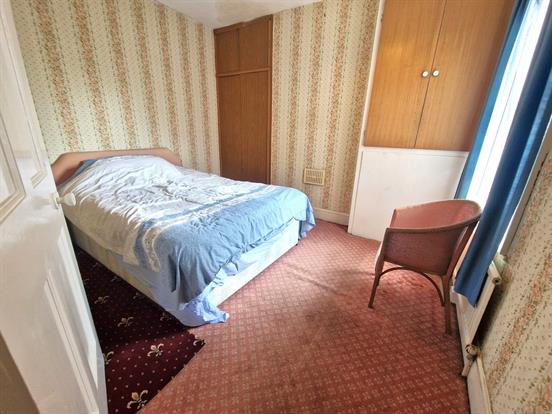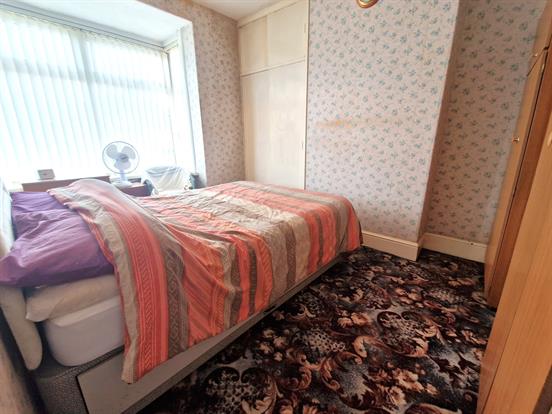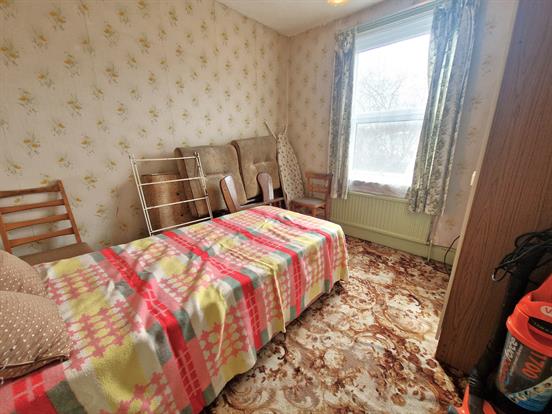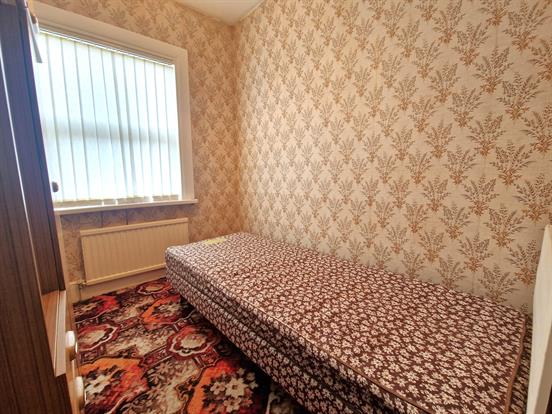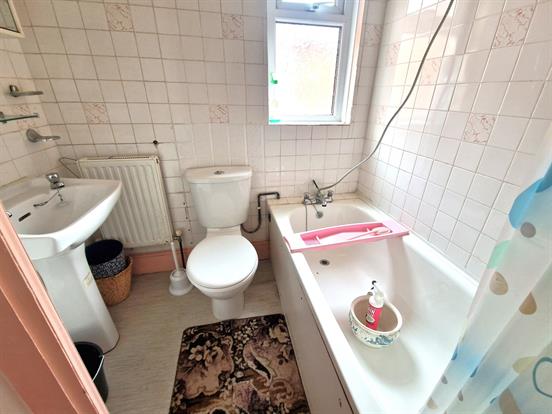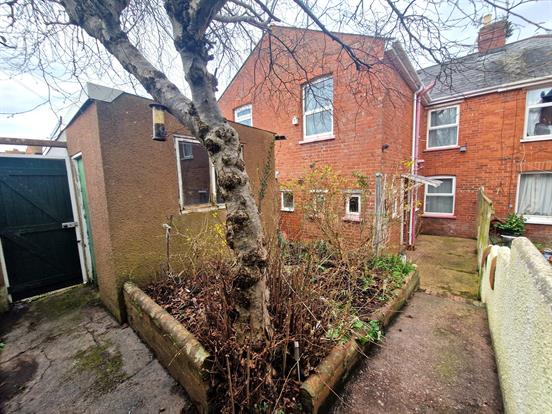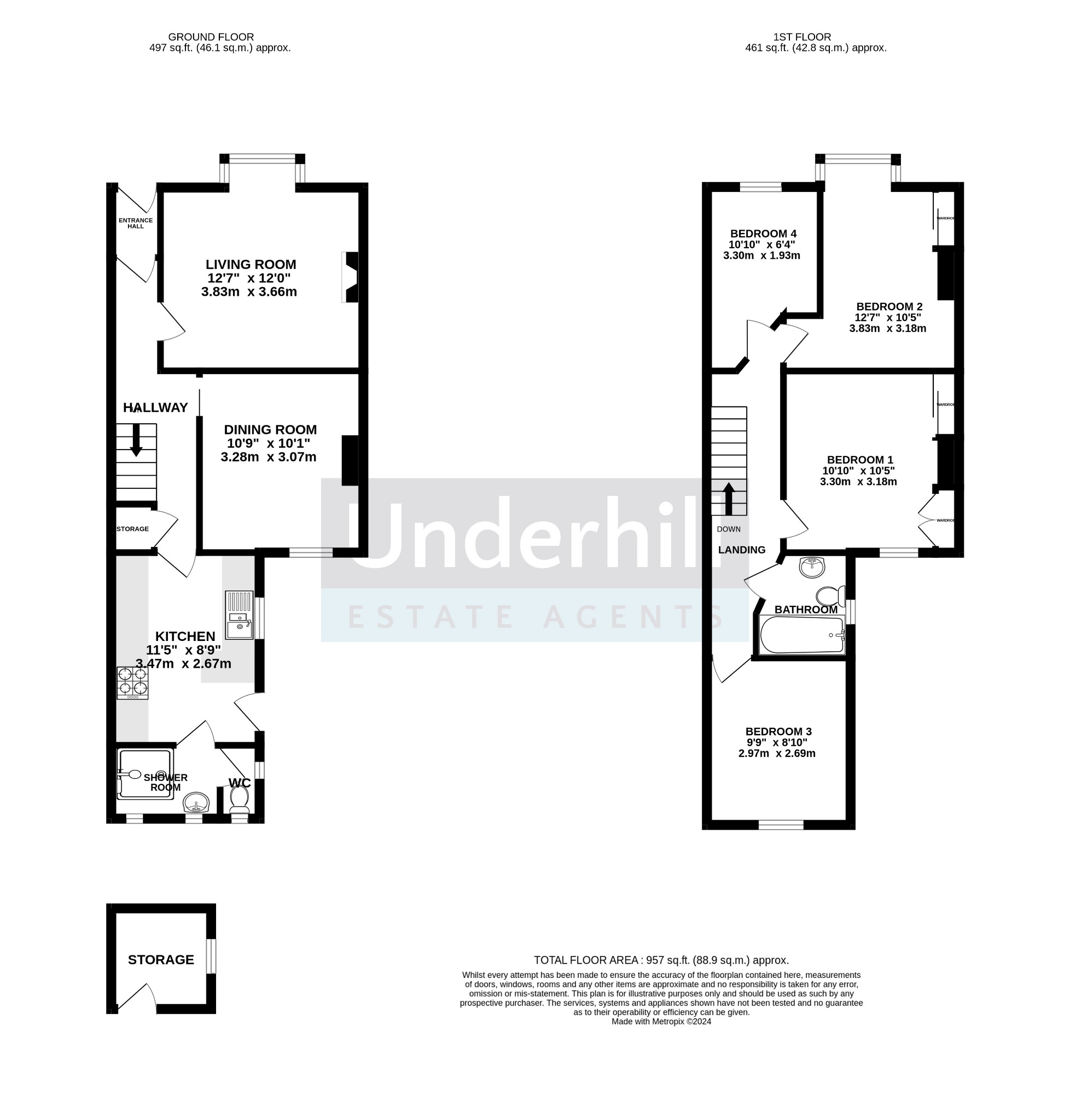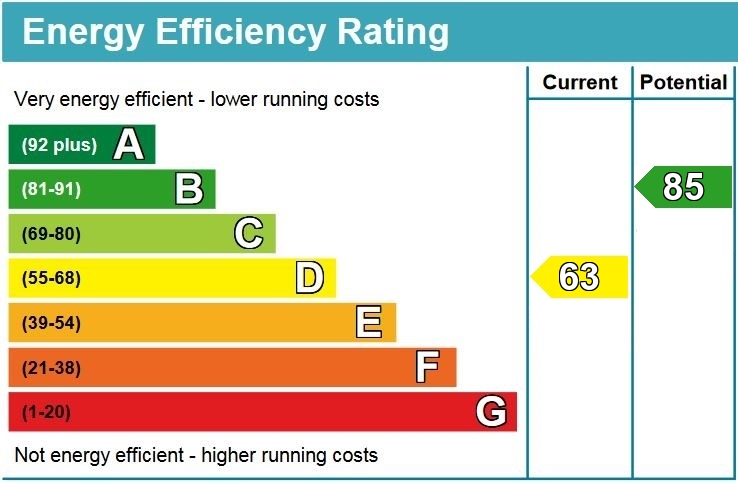Underhill Estate agents are delighted to bring to market this spacious CHAIN FREE 4 bedroom terraced property in the popular location within St Thomas, Exeter. This is a fantastic opportunity to buy a doer-upper in St Thomas, this spacious property benefits from a bay fronted living room, separate dining room, kitchen and shower room on the ground floor as well as four bedrooms and a family bathroom on the first floor. Further benefits include double glazing and central heating. Ideally placed for local shops, outstanding schools, supermarkets and both the A30 and M5 giving easy access for commuters. Exeter city centre is also within easy access with its wide variety of shops, restaurants, train stations and the university. This would make an ideal investment property or a fantastic family home to refurbish to your style.
Entrance Hall:
Coving, upvc double glazed obscure glass front door and coir mat.
Hallway:
Coving, double radiator and carpeted flooring. Access to living room, dining room, kitchen and stairs rising to the first floor.
Living Room:
A good sized living room with coving, upvc double glazed bay fronted window, TV socket, electric fire with mantle, double radiator and carpeted flooring.
Dining Room:
Separate dining room with coving, upvc double glazed window to rear, double radiator, TV socket and carpeted flooring.
Kitchen:
A range of wall and base kitchen units, roll top worktop, space for free standing gas cooker with extractor over, space for free standing fridge freezer, space for free standing washing machine,1 1/2 bowl stainless steel sink with mixer tap, upvc double glazed window to rear, hardwood double glazed door leading to garden, single radiator and tile effect vinyl flooring. Door leading to:
Shower Room:
Extractor, electric heater, upvc double window, single electric shower, vanity basin with mixer tap, tiled floor to ceiling and tiled flooring.
WC:
Upvc double glazed obscure glass window, close coupled WC, tiled wall to ceiling and tiled flooring.
First Floor Landing:
Access to all bedrooms and bathroom. Carpeted flooring.
Bedroom One:
A spacious double bedroom with upvc double glazed window to rear, built in wardrobe and carpeted flooring.
Bedroom Two:
Double bedroom with upvc double glazed bay fronted window, double radiator, built in wardrobe and carpeted flooring.
Bedroom Three:
Double bedroom with upvc double glazed window, single radiator and carpeted flooring.
Bedroom Four:
Single bedroom with upvc double glazed window to front, single radiator and carpeted flooring.
Bathroom:
Family bathroom with panelled bath with mixer tap, close coupled WC, pedestal basin, single radiator, Uuvc double glazed obscure glass window to rear, tiled floor to ceiling and vinyl flooring.
Garden:
Enclosed rear courtyard style garden with a brick wall, brick built storage shed, rear access, concrete path and mature tree and shrubs. Rear garden has shared access with next door neighbour.
EPC Rating: D (Potential B)
Council Tax: Band B
Tenure: Freehold
Property Description
Video
Floor Plan
Map
EPC

