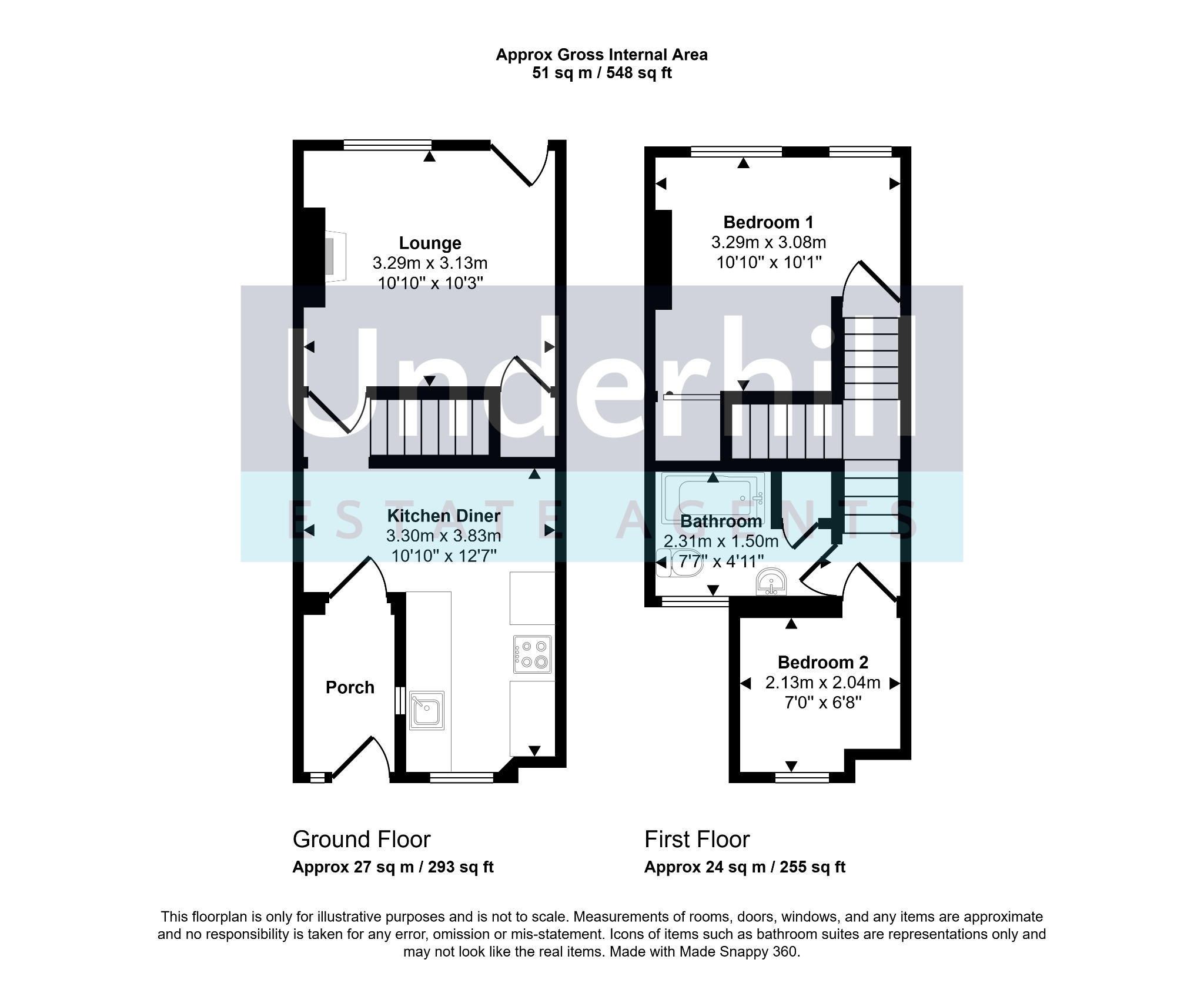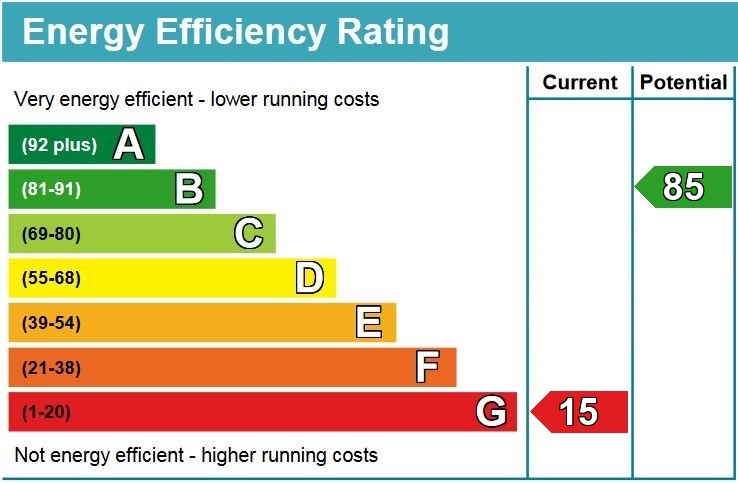NO ONWARD CHAIN!
Located just a short, level walk from Dawlish town centre, this beautifully presented, mid-terraced cottage is a rare find. The property has a welcoming lounge, a newly refurbished modern kitchen, two bedrooms, a bathroom, a terraced garden, leading down to the Brook. Allocated parking is also available, via an annual permit in the off-road car park very nearby. The property is ready to move into and is an ideal property for a first-time buyer, someone downsizing or a landlord. Viewing is highly recommended!
Living Room:
UPVC door opening into the lounge, with double-glazed window to the front, fitted with modern plantation shutters. A brick and tiled fireplace is installed along with an electric fire, telephone and broadband connection points and a range of power points.
Door leading to the kitchen with stairs to the first floor.
Kitchen:
The kitchen has recently been replaced and is fitted with a range of base and wall units with contemporary doors and an electric extractor fan. There is space for an under-counter fridge, and connections for a washing machine and electric cooker. The combi-boiler is wall-mounted at one end. One UPVC double-glazed window, fitted with plantation shutters, overlooks the rear garden, while another looks into the rear lobby. With space for a small dining table, this room is bright and welcoming. A UPVC glazed door leads to
Rear Lobby:
With a glazed roof, this space provides the opportunity for coat and shoe storage and leads to a glazed door to the rear garden. The rear door is also UPVC and glazed.
First Floor Accommodation
Stairs rise towards the first floor, where there are two small landing spaces, giving access to two bedrooms and the bathroom.
Bedroom 1:
This front-facing room has space for a double bed. UPVC windows look to the front of the property and are fitted with plantation shutters. A sliding door provides access to a wardrobe space.
Bedroom 2:
This room has space for a single bed or has the capacity to be used as a home office. A UPVC window, fitted with plantation shutters, looks out to the rear of the property.
Bathroom:
Completing the accommodation is a family bathroom, fitted with white fixtures and fittings, such as a WC, a hand basin and a bath with a shower above. The bathroom has a large fitted airing cupboard and an obscured UPVC window to the rear garden.
Outside
The enclosed garden has a patio area, separated by a rendered brick wall from the main area. This is currently low maintenance. A path leads to the lower garden and contains a metal storage shed. Wooden steps, which are in need of maintenance, take you to the lower garden where the Brook babbles past. This is a tranquil spot where you can, if you are lucky, spot the local wildlife, including ducks and kingfishers.
Parking - An off-road parking space is available a very short walk from the property, which is secured by an annual permit from the local council.
Viewings
To view this property, please call, text, WhatsApp App or email, and we will arrange a time that suits you.
Tenure
Freehold
Services
Mains Electricity. Mains Gas. Mains Water. Mains Drainage.
Local Authority
Teignbridge District Council
Council Tax
Band B
Energy Performance
Underhill understand that since the EPC was written, new windows and a new boiler have been fitted, which is likely to improve the rating.
Property Description
Video
Floor Plan
Map
EPC












