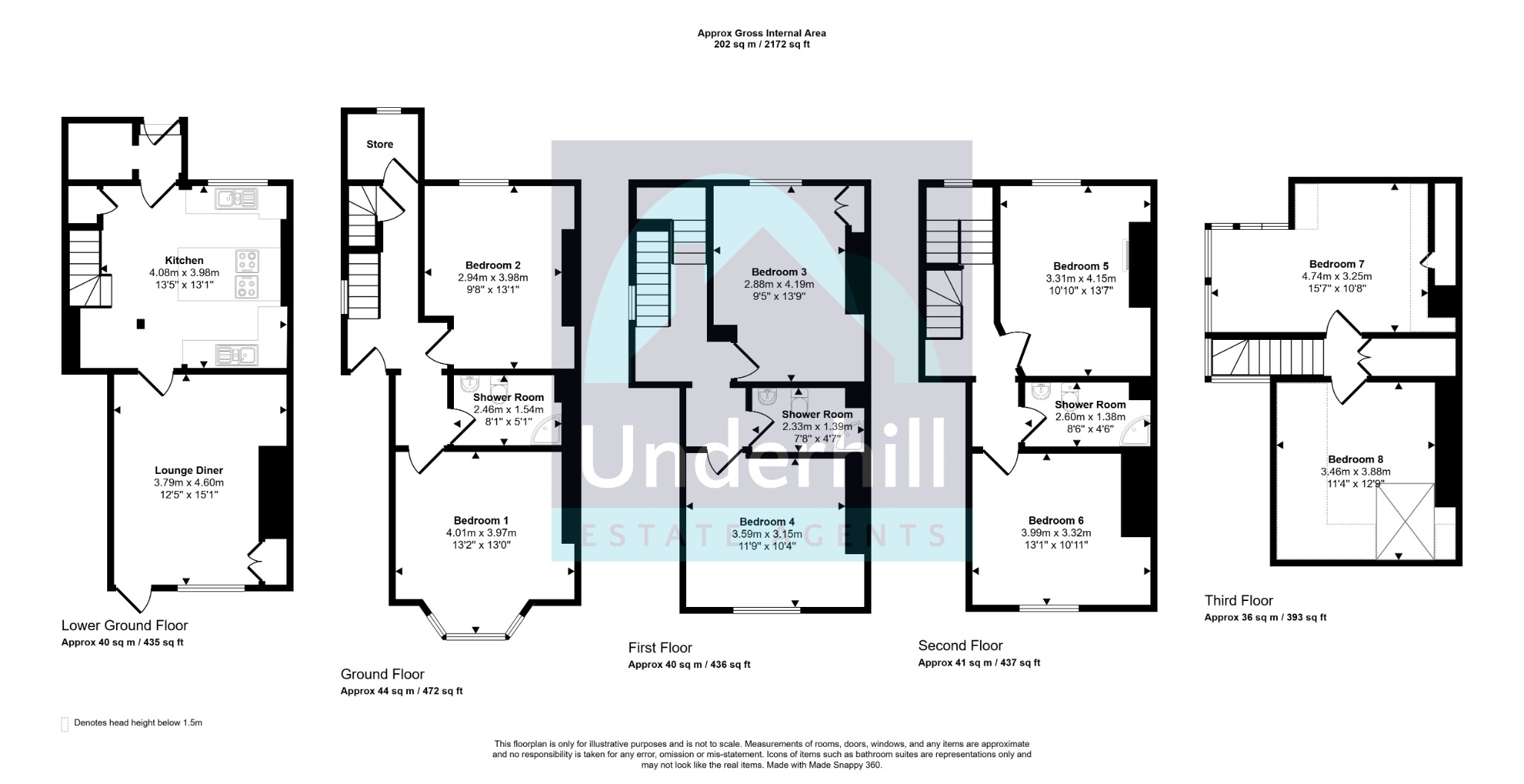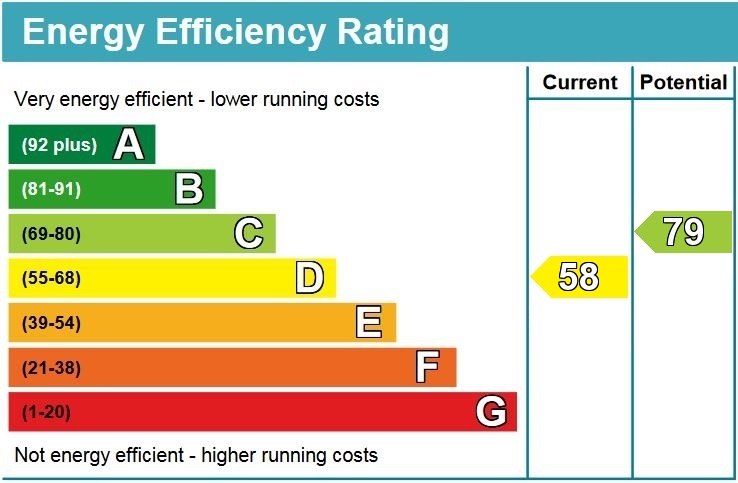Underhill Estate Agents are delighted to bring to market this spacious, 8 bedroom HMO with garden in the Centre of Exeter. This spacious 5 story town house which currently operates as a very successful licenced HMO and in good decorative order with lovely high ceilings and feature fireplaces. This fantastic property benefits from an open plan living area, kitchen, utility area, 3 shower rooms and 8 spacious double bedrooms. The property further benefits from double glazing, central heating and a good sized rear garden with wooden summer house. This would make a great investment opportunity or could easily be turned into separate apartments. Viewings are highly recommended.
Lower Ground Floor
Kitchen: Modern fitted kitchen with a range of white wall and base units, two electric ovens, two electric hobs, two single bowl stainless steels sinks with mixer taps and drainers, wood effect work surfaces, space for two free standing fridge/freezers radiator, under stairs cupboard, tiled splash backs and tiled flooring. Stairs rising to ground floor accommodation, door leading to utility area and upvc double glazed obscured glass rear door to garden.
Lounge/Diner: A spacious living area with upvc double glazed window and door to front, built in storage cupboard with glass doors, radiator and carpeted flooring.
Ground Floor Landing: Upvc front door, radiator, stairs rising to second floor accommodation, doors leading to storage cupboard, bedroom two, bedroom seven and shower room.
Bedroom Two: Double bedroom with upvc double glazed window to rear, radiator and carpeted flooring.
Shower Room: Modern fitted shower room with corner shower cubicle (mains powered), close coupled WC, pedestal sink, white heated towel rail, electric shaver point, extractor fan, tiled walls to splash prone areas and tiled flooring.
Bedroom One: Double bedroom with upvc double glazed bay window to front, picture rail, radiator and carpeted flooring.
First Floor Landing: Upvc front door, stairs rising to second floor accommodation, doors leading to bedroom four, bedroom five and shower room.
Bedroom Three: Double bedroom with upvc double glazed window to rear, built in storage cupboards, feature fireplace, radiator and carpeted flooring.
Shower Room: Modern fitted shower room with corner shower cubicle (mains powered), close coupled WC, pedestal sink, white heated towel rail, electric shaver point, extractor fan, tiled walls to splash prone areas and tiled flooring.
Bedroom Four: Double bedroom with upvc double glazed window to front, radiator and carpeted flooring.
Second Floor Landing: Upvc front door, stairs rising to second floor accommodation, doors leading to bedroom three, bedroom six and shower room.
Bedroom Five: Double bedroom with upvc double glazed window to rear, feature fireplace, radiator and carpeted flooring.
Shower Room: Modern fitted shower room with corner shower cubicle (mains powered), close coupled WC, pedestal sink, white heated towel rail, electric shaver point, extractor fan, tiled walls to splash prone areas and tiled flooring.
Bedroom Six: Double bedroom with upvc double glazed window to front, radiator and carpeted flooring.
Third Floor Landing: Doors leading to bedroom one and bedroom eight.
Bedroom Seven: Double bedroom with upvc double glazed windows to side, radiator, exposed beams and carpeted flooring.
Bedroom Eight: Double bedroom with double glazed Velux window to front, radiator, eaves storage, exposed beams and carpeted flooring.
Rear Garden: A spacious level rear garden, fully enclosed mostly laid to lawn with a wooden summer house.
EPC Rating: D (potential C)
Council Tax: Band D
Tenure: Freehold
Property Description
Video
Floor Plan
Map
EPC




















