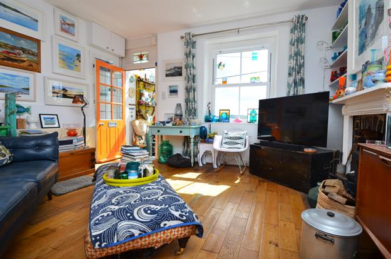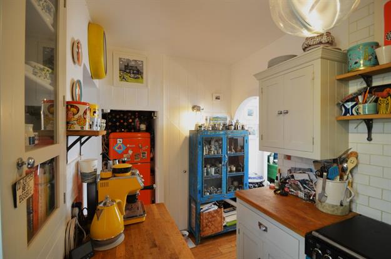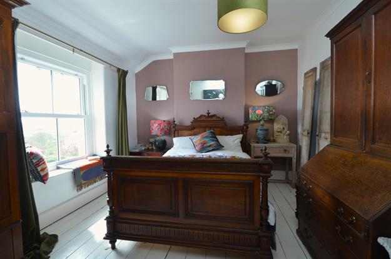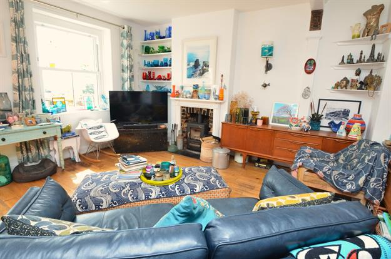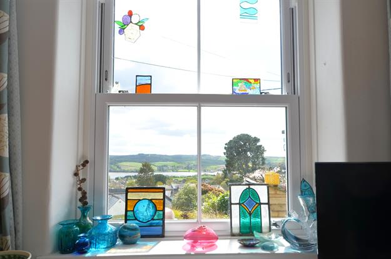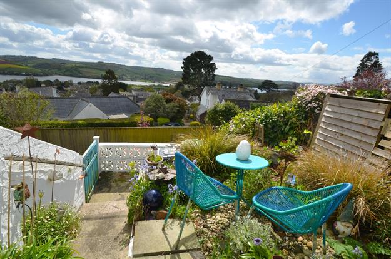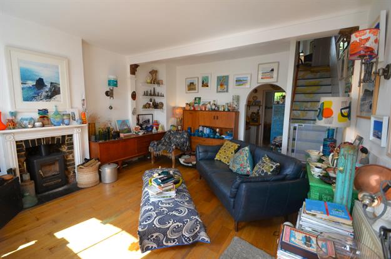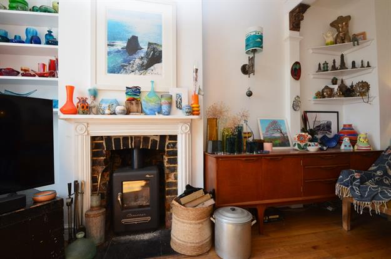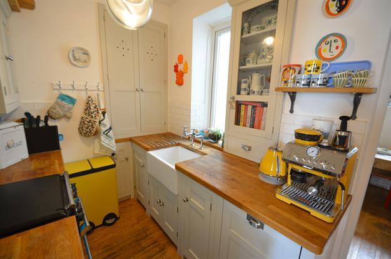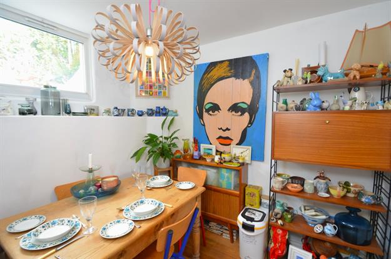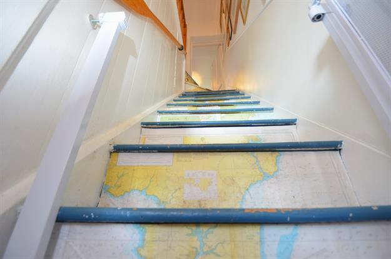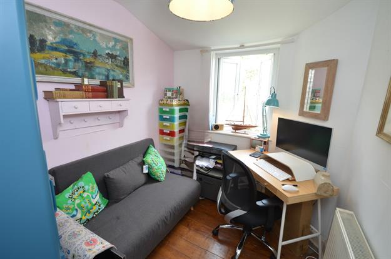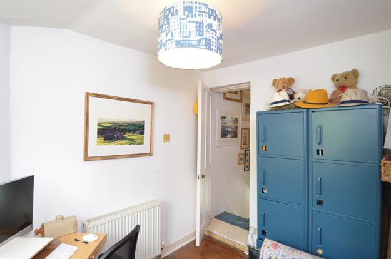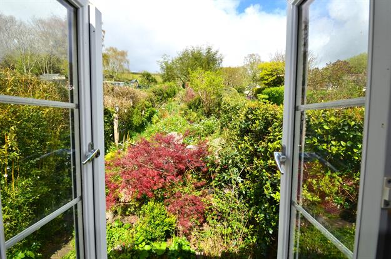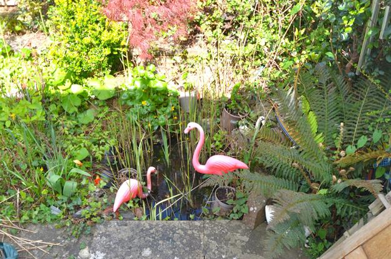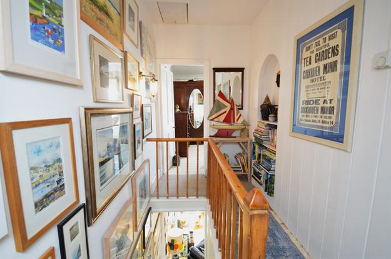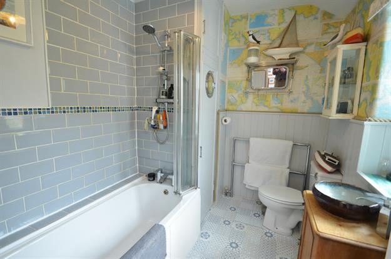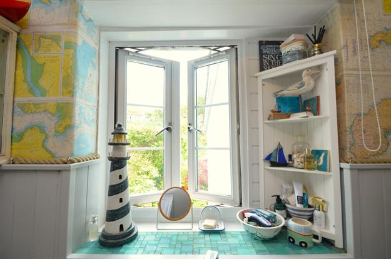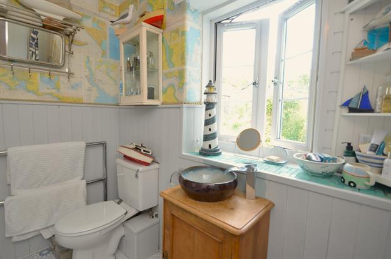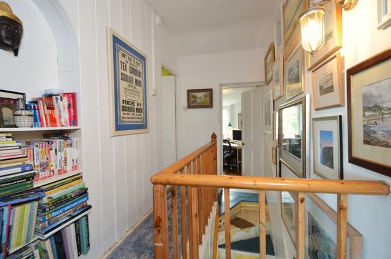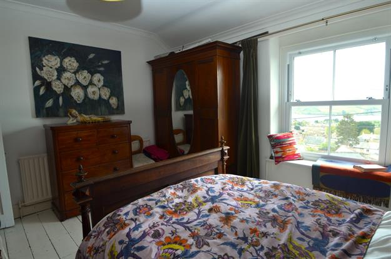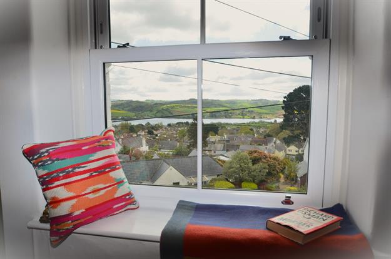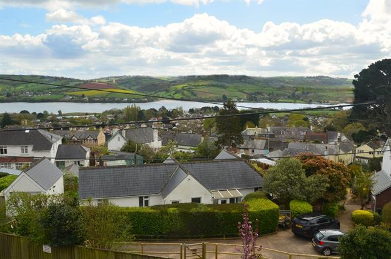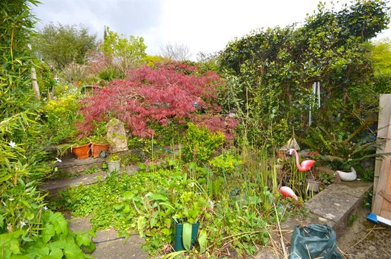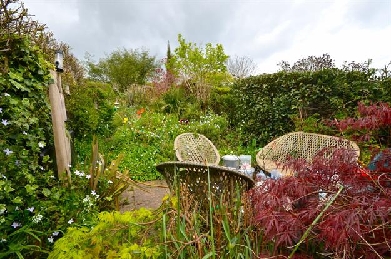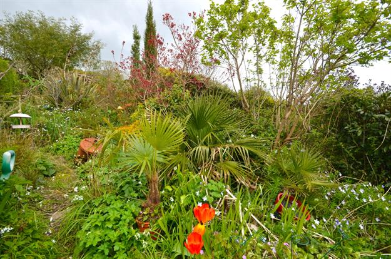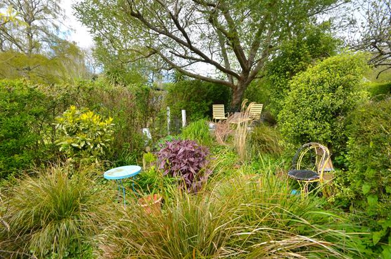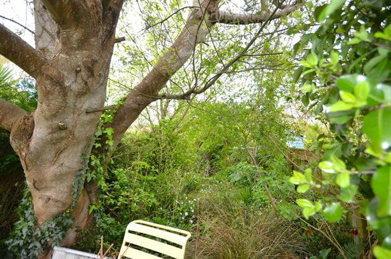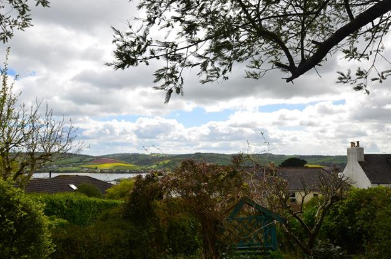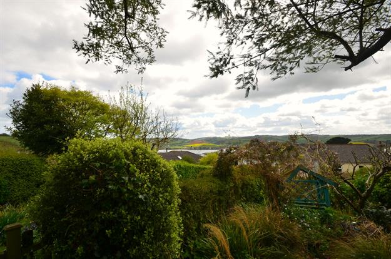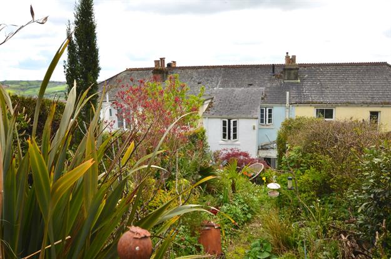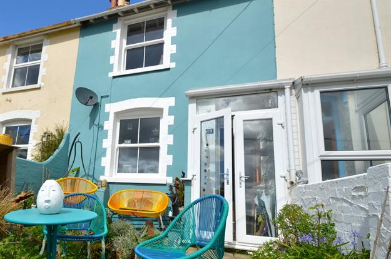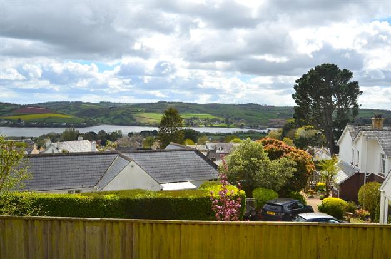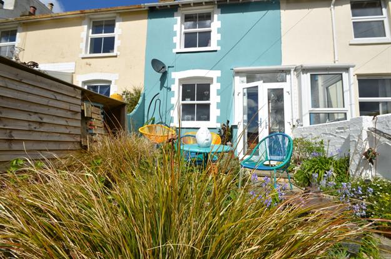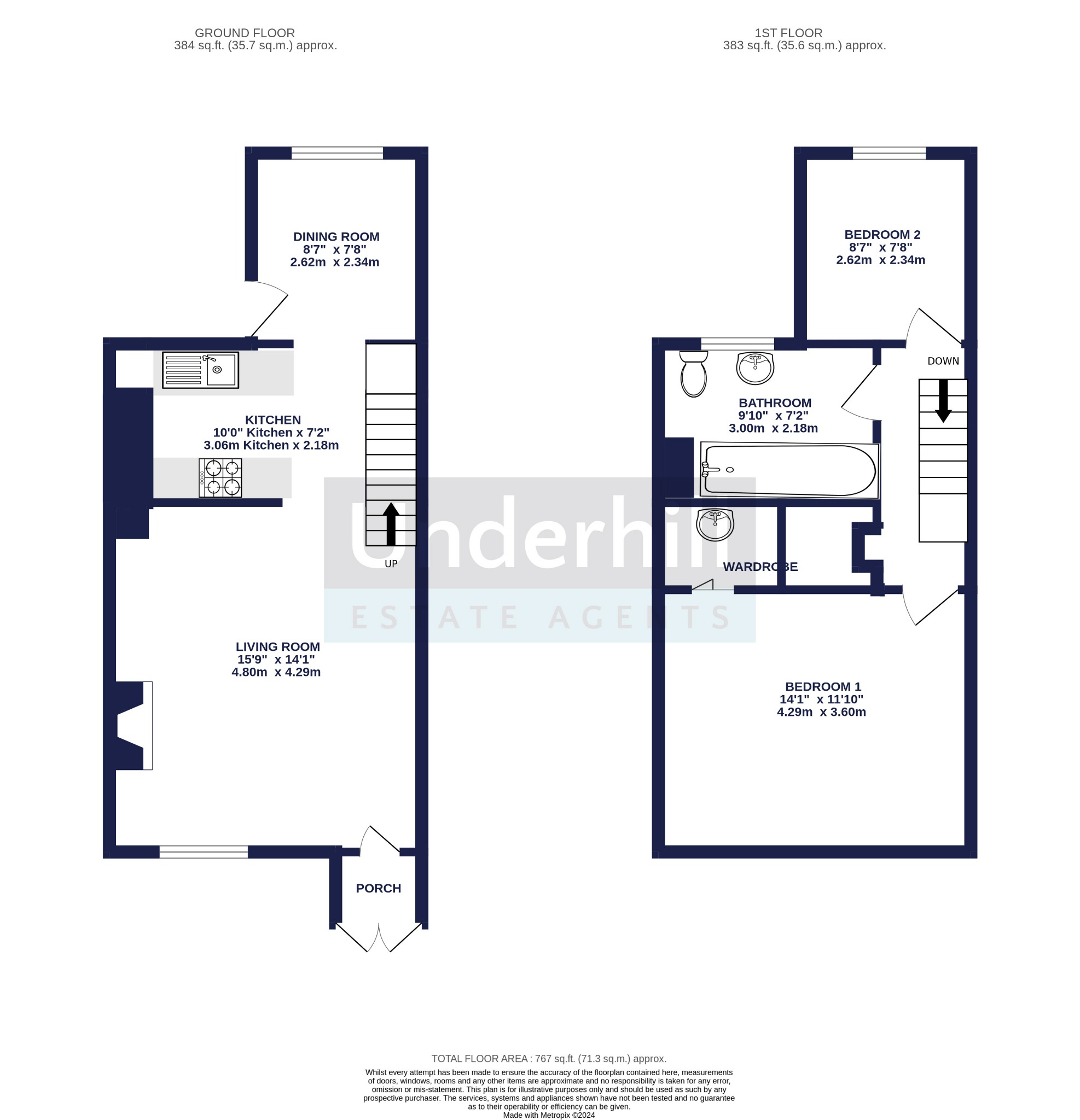This is your opportunity to move to the sought-after village of Bishopsteignton and own a beautiful, 2-bedroomed terraced cottage with incredible views across the village and the river Teign. The home has a large living room with a wood burning fire, oak flooring and double-glazed sash window with amazing views that you’ll never be tired of. An arch leads you through to the fitted kitchen, complete with a range of units, wooden work surfaces, a Belfast sink and a double-glazed window. The dining room leads off from the kitchen and has the door to the rear garden, which has a utility cupboard with plumbing for a washing machine and tumble dryer. The first floor has the master bedroom, with a walk-in wardrobe and a sink, a bathroom and a second bedroom looking out over the large rear garden; a haven for wildlife with plenty of secluded spots to relax. The home has been beautifully decorated and arranged to showcase the owners' carefully curated collections of art. This home oozes character and warmth, with the benefits of being in a fantastic village with a variety of amenities. Viewing is strongly recommended!
This home has been well maintained and decorated by the current owner, who has invested a lot of money and love into the home. Light fills the living room, which is neutrally decorated; colour is brought to the room with the owners carefully curated art. The property is located at the top of the village, which provides the most incredible views of the village, the river and beyond.
This home is in the sought after village of Bishopsteignton, which has a range of excellent amenities. A post office, doctors’ surgery, chemist, tearooms, pubs, hotel, garden centre, a fantastic primary school and even its own vineyard! The towns of Teignmouth and Newton Abbot are within easy reach. Teignmouth is a popular seaside town, with beaches, shops, a theatre, a train station, and a variety of pubs and restaurants. It benefits from a wide range of churches, social groups, and organisations, as well as a great secondary school. Similarly, Newton Abbot has wide-ranging amenities and has a main line train station. Torbay, Exeter, and Plymouth are all nearby providing a wide range of health services, shopping, and entertainments.
Front of Property: Steps lead to the south-facing front garden, which provides space for seating to soak up the sun and enjoy the views. A log store is placed in the front garden, making quick access to fuel when you want to reload the log basket. On street parking is available.
Lobby: To the front of the house, a double-glazed lobby provides a place to store shoes and hang coats.
Sitting Room: A large room complete with a brick fireplace, hearth, and log burner. The double-glazed sash window provides stunning views over the village and the river. A radiator is also installed to keep the chill off if you don't want to light the fire. The stairs to the first floor lead off from the room, as does the archway to the kitchen.
Kitchen: The kitchen has been updated with a range of base and wall cabinets and finished with a wooden work surface. A Belfast sink is fitted with a mixer tap and the window looks out towards the rear garden. There is space for an electric freestanding cooker, and a space for a fridge freezer in the recess under the stairs. The oak floor runs through from the living room.
Dining Room: The dining room opens from the kitchen, the oak flooring continues in this room. A high level window looks out towards the garden and a door leads to an external utility cupboard, with plumbing for a washing machine and tumble dryer, before leading you up steps to the rear garden.
Stairs: The stairs have been painted and enhanced with collaged marine maps, creating a nautical theme which continues to the bathroom and the handrail is a repurposed oar!
First Floor Landing: At the top of the staircase, painted wooden floors are framed by the original bannister. A recessed storage cupboard, with shelving above and loft access, can also be found here.
Bathroom: The new bathroom suite is made up of a panelled bath with a fitted shower and shower screen. The modern, tabletop basin was commissioned by the owner from a highly skilled local potter, which is installed on an antique unit. A heated towel radiator is fitted next to the w.c. A window opens to views over the rear garden.
Bedroom 1: This is a large room with a walk-in wardrobe, which also houses a wash basin. A window seat, in front of the double-glazed sash windows provides stunning views.
Bedroom 2: This room is currently used as an office and guest room. Wooden floors are exposed, and the window has views across the garden. A radiator is fitted.
Gardens: The property has a large rear garden, which is laid out as a series of terraces. The terraces have a range of established plants and a pond. Each level of the garden provides secluded areas to sit, dine or enjoy a morning coffee. This is a wildlife haven.
Living in Bishopsteignton:
Bishopsteignton is a thriving community with lots to offer and join in with. More information can be found on the village website. You can find this at https://bishopsteignton.org.uk/
A wide range of secondary and further education is available in the area. The area boasts access to Boys’ and Girls’ Grammar Schools, a number of secondary schools in Newton Abbot and Teignmouth and the independent schools of Trinity School and Stover School, all within easy reach. Excellent Sixth Form provision is provided at Exeter College, which is near Exeter University, one of the Russell Group Universities. The mainline train station of Newton Abbot connects to London Paddington and provides easy access to Teignmouth, the Cathedral City of Exeter and beyond. Furthermore, Exeter airport is a short drive away, making Bishopsteignton a great place to live with a great community feel.
Property Description
Video
Floor Plan
Map
EPC


