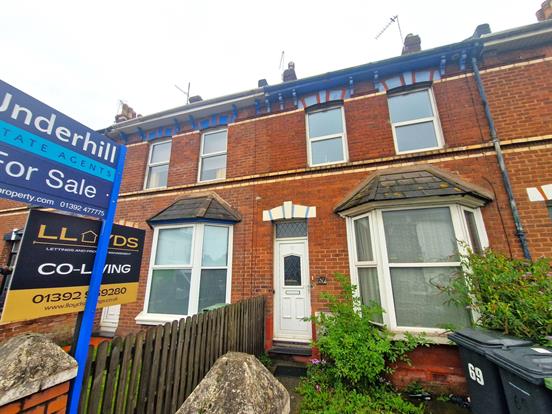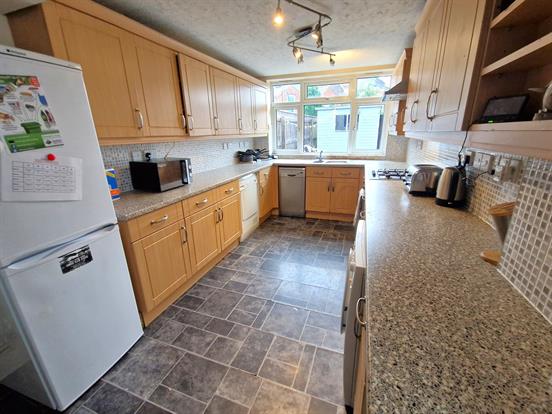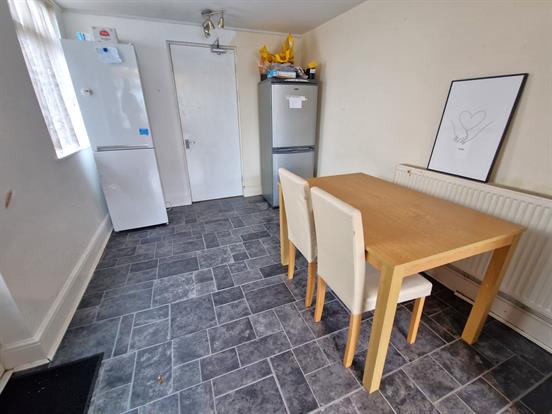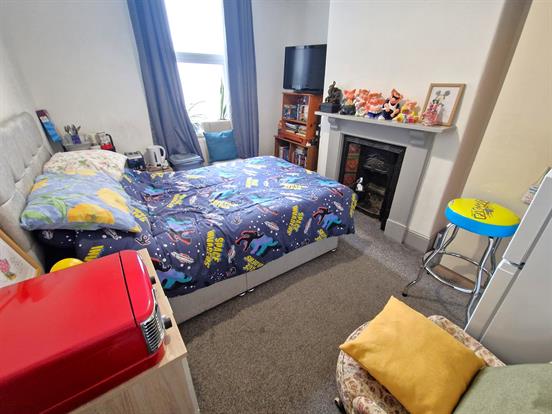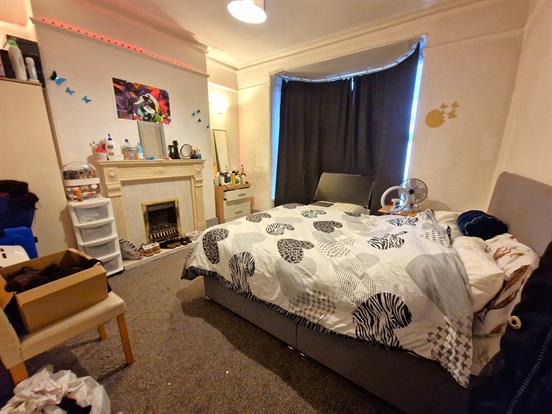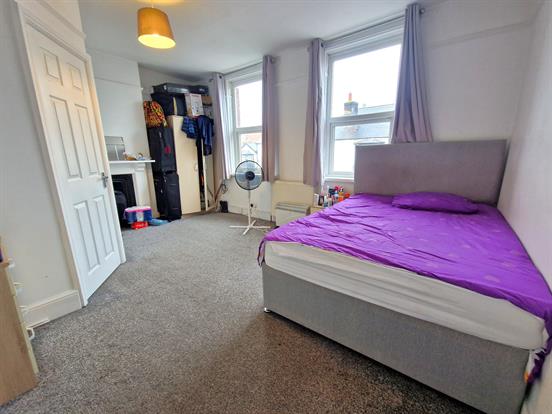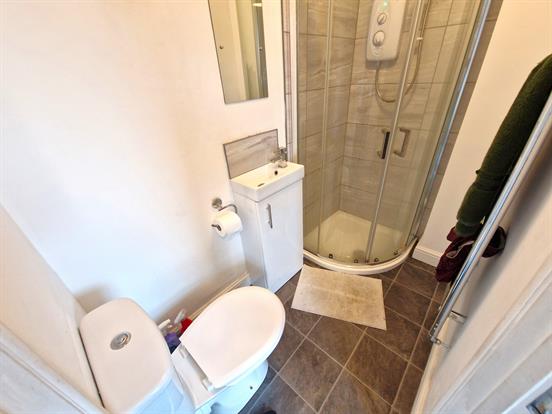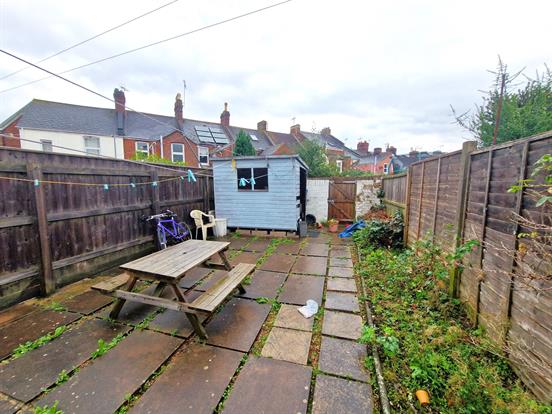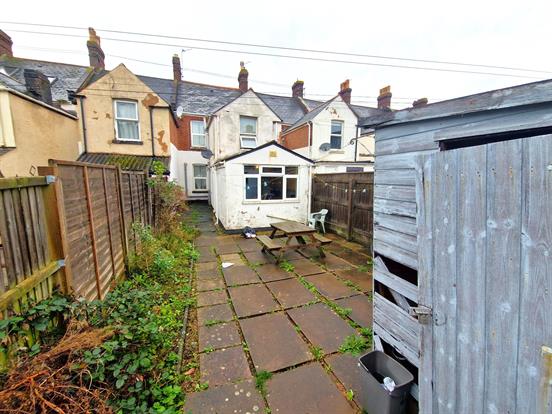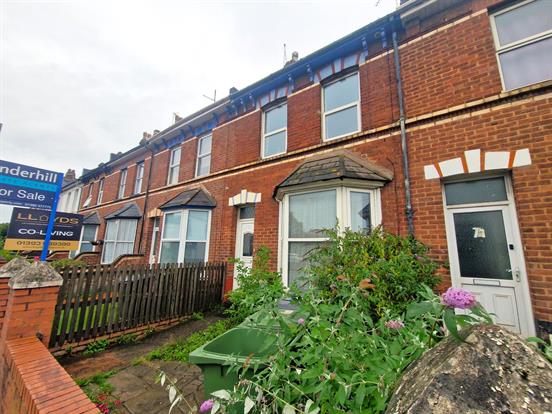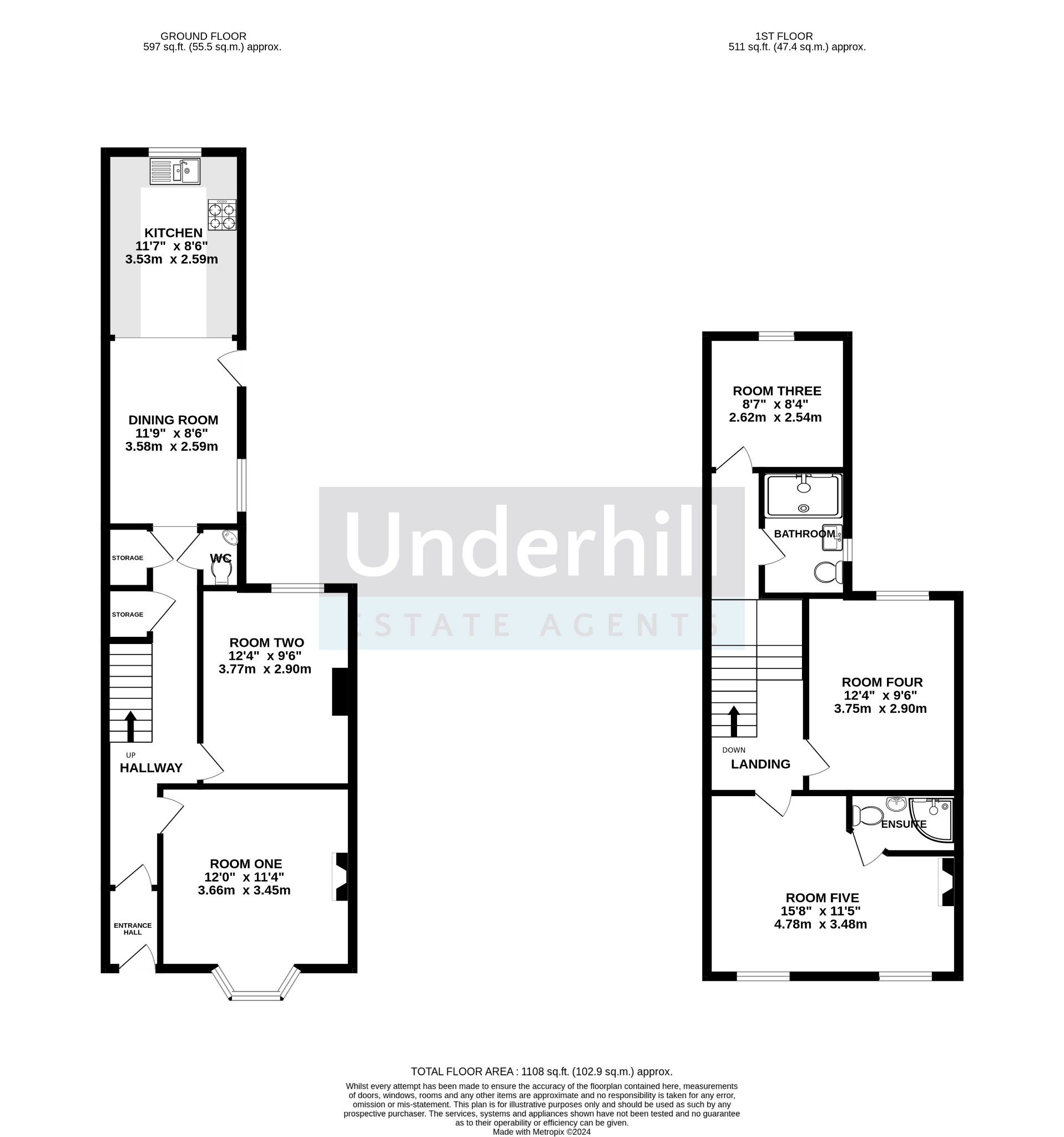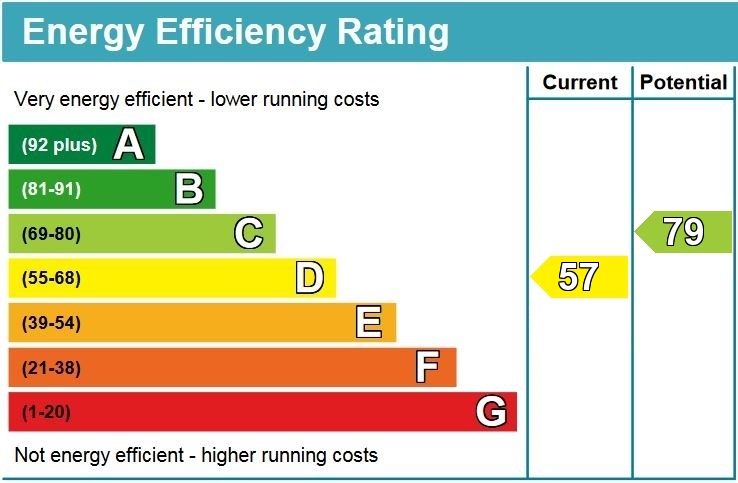Underhill Estate Agents are delighted to bring to market this spacious, 5 bedroom HMO with garden in St Thomas, Exeter. This spacious Victorian mid terraced house, which currently operates as a very successful licenced HMO, vendor states the current gross income is £34,500pa. This well maintained property benefits from an open plan kitchen/living area, downstairs WC and two bedrooms on the ground floor, 3 further bedrooms and 2 bathrooms (one of which is an ensuite) on the 1st floor. The property further benefits from double glazing, central heating and a good sized rear garden. This would make a great investment opportunity to obtain a set up and well established, occupied HMO. Viewings are highly recommended.
Ideally placed for local shops, outstanding schools, supermarkets and both the A30 and M5 giving easy access for commuters. Exeter city centre is also within easy access with its wide variety of shops, restaurants, train stations and the university.
Entrance Hall
Internal door leading to hallway
Hallway
Doors leading to bedrooms 1, 2, downstairs WC and kitchen/dining room. Stairs rising to fist floor. 2 storage cupboards.
Kitchen:
Spotlights, upvc double glazed window, wood effect wall and base kitchen units, space for free standing washing machine, space for free standing slimline dishwasher, space for free standing fridge freezer, roll top worktop, gas hob with extractor over, 1 1/2 bowl stainless steel sink with mixer tap and tile effect vinyl flooring. Open plan to:
Dining Room:
Spotlights, double radiator and tiled flooring.
Ground Floor WC:
Extractor, combi boiler, corner basin, concealed cistern WC, tiled wall to ceiling and laminate flooring.
Room One:
Double room with upvc double glazed window, double radiator and carpeted flooring.
Room Two:
Double room with upvc double glazed window, double radiator and carpeted flooring.
1st Floor landing:
Doors leading to bedrooms 5,4,3 and bathroom. Access to loft.
Room Five:
Spacious double bedroom with upvc double glazed windows, double radiator and carpeted flooring. Door to:
Ensuite:
Corner shower, vanity basin with mixer tap, close coupled WC, chrome heated towel rail and tile effect vinyl.
Bedroom Four:
Double bedroom with upvc double glazed window, feature fire place, single radiator and carpeted flooring.
Bathroom:
Extractor, upvc double glazed obscure glass window, double mains powered shower, vanity basin with mixer, close coupled WC, partially tiled walls and wood effect vinyl flooring.
Room Three:
Single bedroom with upvc double glazed window, single radiator and carpeted flooring.
Garden:
Enclosed rear garden with fencing and rear gate. Large wooden shed, flower bed and mostly laid to paving.
Tenure: Freehold
EPC Rating: D (Potential C)
Council Tax: Band C
Other: Fully Licensed HMO
Property Description
Video
Floor Plan
Map
EPC

